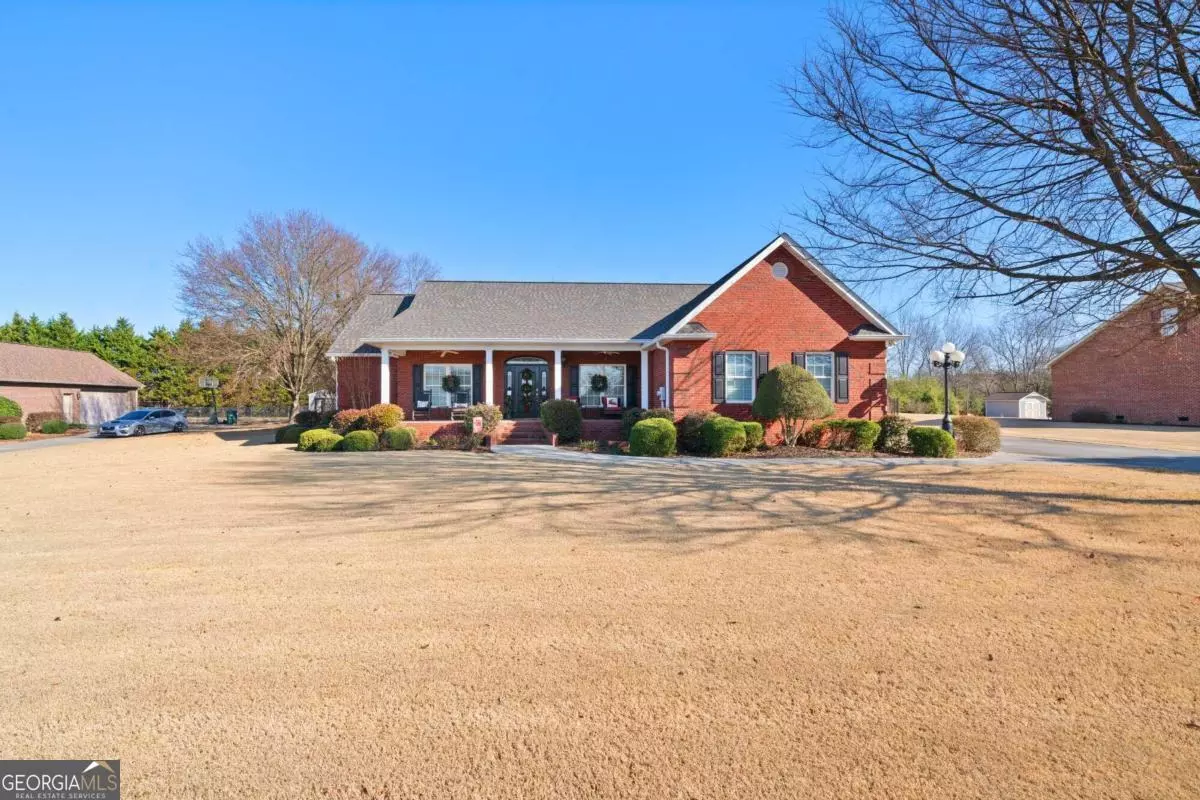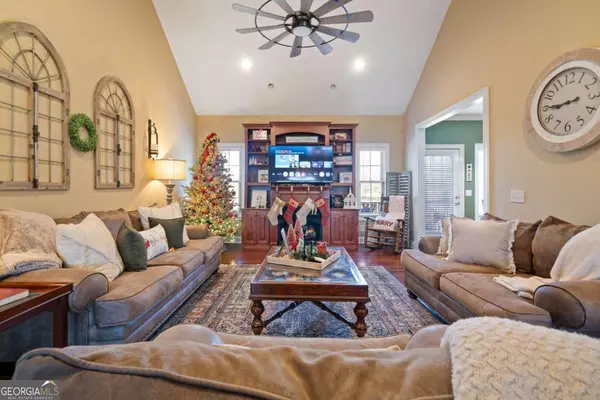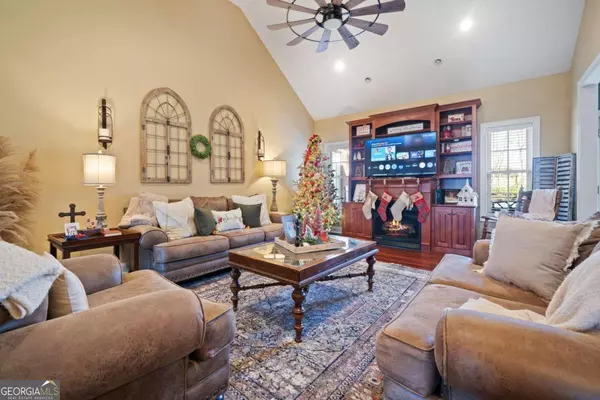$375,000
$375,000
For more information regarding the value of a property, please contact us for a free consultation.
3 Beds
2 Baths
2,053 SqFt
SOLD DATE : 01/24/2024
Key Details
Sold Price $375,000
Property Type Single Family Home
Sub Type Single Family Residence
Listing Status Sold
Purchase Type For Sale
Square Footage 2,053 sqft
Price per Sqft $182
Subdivision Bob White Meadows
MLS Listing ID 10235061
Sold Date 01/24/24
Style Brick 4 Side,Ranch,Traditional
Bedrooms 3
Full Baths 2
HOA Y/N No
Originating Board Georgia MLS 2
Year Built 2004
Annual Tax Amount $2,474
Tax Year 2023
Lot Size 0.590 Acres
Acres 0.59
Lot Dimensions 25700.4
Property Description
Embrace the perfect blend of traditional charm and modern comfort in this beautifully maintained brick ranch, located in the heart of an established neighborhood in Calhoun. From the moment you step onto the inviting covered front porch, this home welcomes you into a world of warmth and elegance. As you enter, the open entryway unfolds into a spacious living room, complete with a vaulted ceiling, elegant built-ins, and a cozy gas log fireplace - the ideal setting for relaxing evenings. The house's thoughtful layout includes both a versatile office space and a formal dining room, perfect for both work-from-home days and hosting dinner parties. At the heart of this home is the exquisite kitchen, a true chef's delight. Adjacent to the kitchen, the sunlit breakfast nook is your serene spot for morning coffee, bathed in natural light. Step outside to the deck, an enchanting space for outdoor entertainment or tranquil moments in your private haven. The level yard, newly adorned with a wrought iron fence, adds a picturesque touch to this beautiful property. Privacy and comfort are paramount in the home's intelligent split-bedroom design. The expansive owner's suite, your personal retreat, features a luxurious ensuite bath and a spacious walk-in closet. This home is not just a living space but a statement of bespoke traditional elegance, meticulously crafted and ready for you to move in. Located on a peaceful street, it offers a harmonious balance of tranquility and refined living. Seize the opportunity to make 155 Techview Drive your new address - where every detail contributes to a home that's nothing short of extraordinary.
Location
State GA
County Gordon
Rooms
Basement Crawl Space
Dining Room Separate Room
Interior
Interior Features Bookcases, Double Vanity, High Ceilings, Master On Main Level, Separate Shower, Split Bedroom Plan, Tray Ceiling(s), Walk-In Closet(s)
Heating Central
Cooling Central Air
Flooring Hardwood, Tile
Fireplaces Number 1
Fireplaces Type Family Room, Gas Log
Fireplace Yes
Appliance Dishwasher, Dryer, Microwave, Oven/Range (Combo), Refrigerator, Washer
Laundry Other
Exterior
Exterior Feature Other
Parking Features Garage, Garage Door Opener, Kitchen Level, Side/Rear Entrance
Garage Spaces 2.0
Fence Back Yard
Community Features None
Utilities Available Cable Available, Electricity Available, Water Available
View Y/N No
Roof Type Composition
Total Parking Spaces 2
Garage Yes
Private Pool No
Building
Lot Description Level
Faces GPS.
Foundation Block
Sewer Septic Tank
Water Public
Structure Type Brick
New Construction No
Schools
Elementary Schools Swain
Middle Schools Ashworth
High Schools Gordon Central
Others
HOA Fee Include None
Tax ID 030 402
Special Listing Condition Resale
Read Less Info
Want to know what your home might be worth? Contact us for a FREE valuation!

Our team is ready to help you sell your home for the highest possible price ASAP

© 2025 Georgia Multiple Listing Service. All Rights Reserved.
"My job is to find and attract mastery-based agents to the office, protect the culture, and make sure everyone is happy! "






