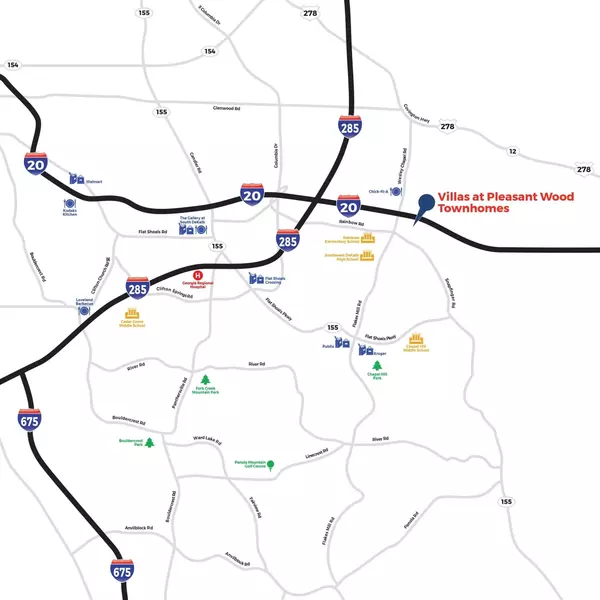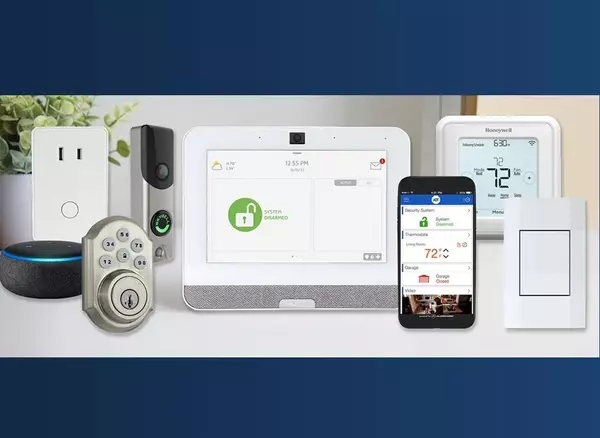$276,150
$273,300
1.0%For more information regarding the value of a property, please contact us for a free consultation.
3 Beds
2.5 Baths
1,611 SqFt
SOLD DATE : 12/18/2023
Key Details
Sold Price $276,150
Property Type Townhouse
Sub Type Townhouse
Listing Status Sold
Purchase Type For Sale
Square Footage 1,611 sqft
Price per Sqft $171
Subdivision Villas At Pleasant Wood
MLS Listing ID 20146513
Sold Date 12/18/23
Style Brick Front,A-Frame,Craftsman
Bedrooms 3
Full Baths 2
Half Baths 1
HOA Fees $210
HOA Y/N Yes
Originating Board Georgia MLS 2
Year Built 2023
Annual Tax Amount $500
Tax Year 2023
Lot Size 6,534 Sqft
Acres 0.15
Lot Dimensions 6534
Property Description
5 MIN TO I-20 EAST Low maintenance and spacious, this incredible 3Bed/2.5 Baths townhome design is built for today's lifestyles. And you will never be too far from home with Home Is Connected. Your new home is built with an industry leading suite of smart home products that keep you connected. Open the door to flex space that is ideal for formal dining or a home office. The centrally located kitchen allows for bar stool seating and opens to the family room. A convenient powder room is also on the main. Upstairs offers a private bedroom suite with dedicated bath plus gracious secondary bedrooms with lots of closet space and laundry. PLEASE CALL AGENT FOR DETAILS ABOUT INCENTIVES! SHEILA HINES 404-277-8391 Photos used for illustrative purposes and do not depict actual home!!!
Location
State GA
County Dekalb
Rooms
Basement None
Dining Room Separate Room
Interior
Interior Features High Ceilings, Double Vanity
Heating Electric, Central, Hot Water
Cooling Electric, Ceiling Fan(s), Central Air, Zoned, Dual
Flooring Carpet, Vinyl
Fireplace No
Appliance Dishwasher, Microwave, Oven, Oven/Range (Combo), Stainless Steel Appliance(s)
Laundry Laundry Closet
Exterior
Parking Features Assigned, Parking Pad, Storage
Community Features None, Sidewalks
Utilities Available Underground Utilities, Cable Available, Sewer Connected, Electricity Available, High Speed Internet, Phone Available, Sewer Available, Water Available
View Y/N No
Roof Type Composition
Garage No
Private Pool No
Building
Lot Description Level
Faces 2636 Pleasant Wood Drive Decatur OR USE GPS
Foundation Slab
Sewer Public Sewer
Water Public
Structure Type Concrete,Brick
New Construction Yes
Schools
Elementary Schools Rainbow
Middle Schools Chapel Hill
High Schools Southwest Dekalb
Others
HOA Fee Include Maintenance Structure,Maintenance Grounds
Acceptable Financing Cash, Conventional, FHA, Freddie Mac Approved, VA Loan
Listing Terms Cash, Conventional, FHA, Freddie Mac Approved, VA Loan
Special Listing Condition New Construction
Read Less Info
Want to know what your home might be worth? Contact us for a FREE valuation!

Our team is ready to help you sell your home for the highest possible price ASAP

© 2025 Georgia Multiple Listing Service. All Rights Reserved.
"My job is to find and attract mastery-based agents to the office, protect the culture, and make sure everyone is happy! "






