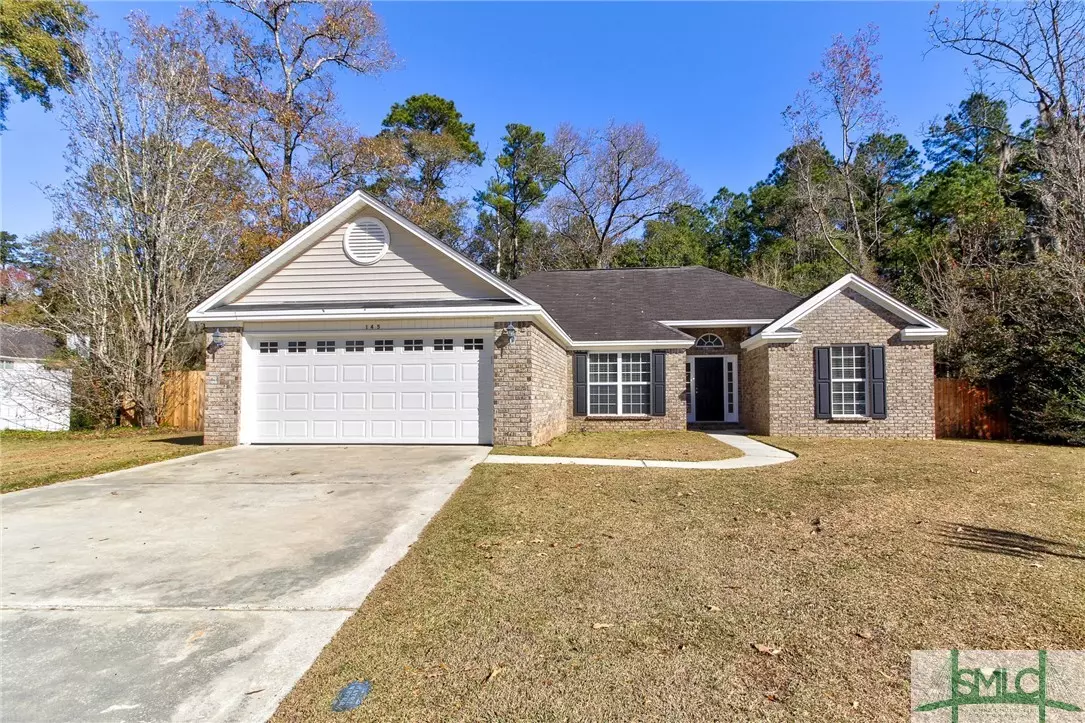$289,000
$289,000
For more information regarding the value of a property, please contact us for a free consultation.
3 Beds
2 Baths
1,566 SqFt
SOLD DATE : 01/12/2024
Key Details
Sold Price $289,000
Property Type Single Family Home
Sub Type Single Family Residence
Listing Status Sold
Purchase Type For Sale
Square Footage 1,566 sqft
Price per Sqft $184
Subdivision Brookstone
MLS Listing ID 301744
Sold Date 01/12/24
Style Traditional
Bedrooms 3
Full Baths 2
HOA Fees $11/ann
HOA Y/N Yes
Year Built 2003
Annual Tax Amount $2,154
Tax Year 2022
Lot Size 0.310 Acres
Acres 0.31
Property Description
This beautiful home is located in the highly sought after Brookstone neighborhood in the heart of Effingham County. Walking distance to both the elementary and middle schools. Foyer entry, formal dining/flex space, spacious family room with vaulted ceiling and wood burning fireplace, kitchen with stainless appliances, breakfast bar, breakfast area and laundry room just off garage. The owners retreat is tucked away on the opposite side of the house and offers a nicely appointed bath. Two additional bedrooms and a hall/guest bath complete the interior. LVP flooring throughout, fresh paint, insulated garage door, privacy fence (2022) and new 10x14" storage shed, HVAC (2018) & panel box has been upgraded to support RV power outlet. All this and on a culdesac.
Location
State GA
County Effingham County
Zoning R-2
Rooms
Other Rooms Storage
Interior
Interior Features Breakfast Bar, Breakfast Area, Tray Ceiling(s), Main Level Primary, Pantry, Pull Down Attic Stairs, Vaulted Ceiling(s)
Heating Central, Electric
Cooling Central Air, Electric
Fireplaces Number 1
Fireplaces Type Family Room, Wood Burning
Fireplace Yes
Appliance Dishwasher, Electric Water Heater, Plumbed For Ice Maker, Range
Laundry Laundry Room, Washer Hookup, Dryer Hookup
Exterior
Exterior Feature Patio
Parking Features Attached, Garage Door Opener
Garage Spaces 2.0
Garage Description 2.0
Fence Privacy, Yard Fenced
Utilities Available Cable Available, Underground Utilities
Water Access Desc Public
Roof Type Composition
Porch Front Porch, Patio
Building
Lot Description Cul-De-Sac
Story 1
Foundation Slab
Sewer Public Sewer
Water Public
Architectural Style Traditional
Additional Building Storage
Schools
Elementary Schools Ebenezer
Middle Schools Ebenezer
High Schools Echs
Others
Tax ID 0460E-00000-028-000
Ownership Homeowner/Owner
Acceptable Financing Cash, Conventional, FHA, USDA Loan, VA Loan
Listing Terms Cash, Conventional, FHA, USDA Loan, VA Loan
Financing Conventional
Special Listing Condition Standard
Read Less Info
Want to know what your home might be worth? Contact us for a FREE valuation!

Our team is ready to help you sell your home for the highest possible price ASAP
Bought with Re/Max 1st Choice Realty
"My job is to find and attract mastery-based agents to the office, protect the culture, and make sure everyone is happy! "






