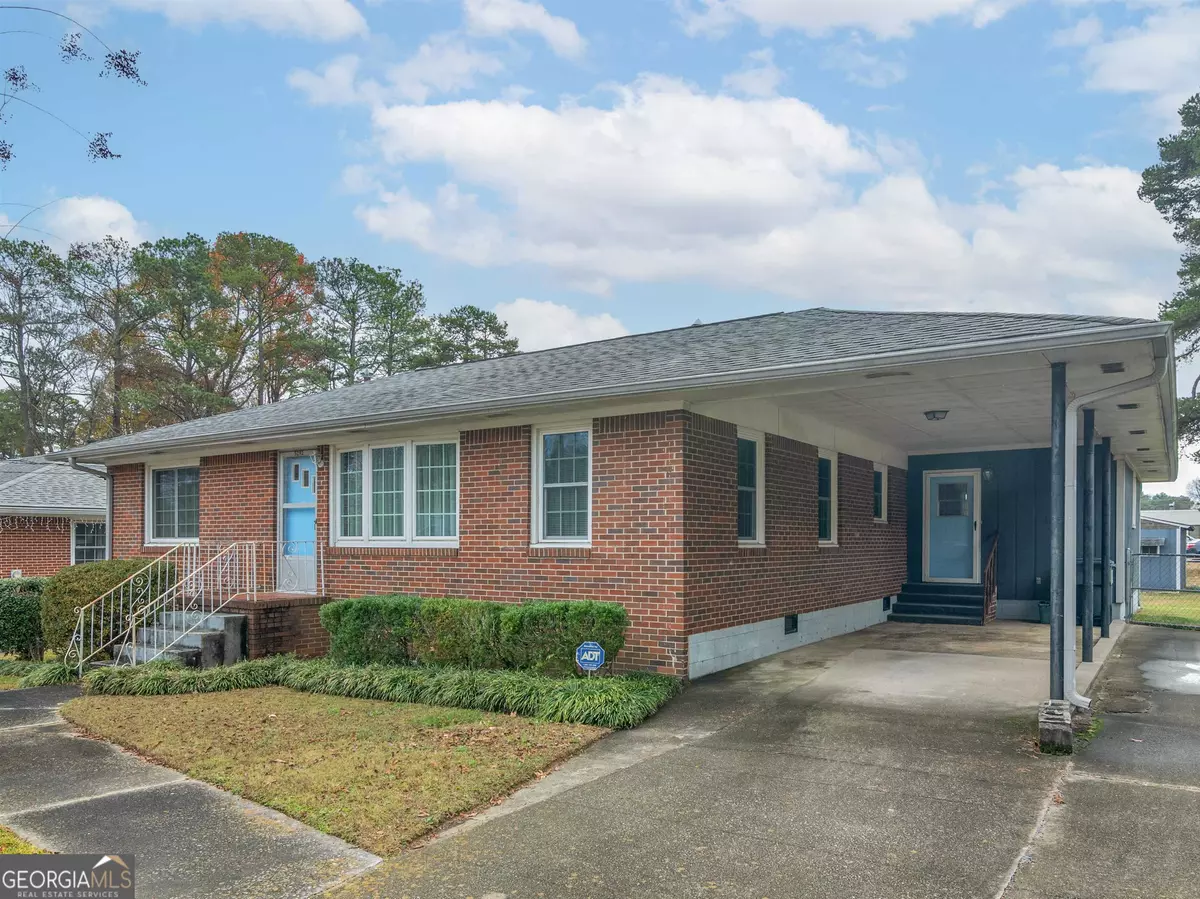$235,000
$234,900
For more information regarding the value of a property, please contact us for a free consultation.
3 Beds
1 Bath
1,671 SqFt
SOLD DATE : 01/12/2024
Key Details
Sold Price $235,000
Property Type Single Family Home
Sub Type Single Family Residence
Listing Status Sold
Purchase Type For Sale
Square Footage 1,671 sqft
Price per Sqft $140
Subdivision Woodland Heights
MLS Listing ID 20160990
Sold Date 01/12/24
Style Ranch
Bedrooms 3
Full Baths 1
HOA Y/N No
Originating Board Georgia MLS 2
Year Built 1962
Annual Tax Amount $2,292
Tax Year 2022
Lot Size 10,890 Sqft
Acres 0.25
Lot Dimensions 10890
Property Description
Step into this charming 3 bedroom 1 bathroom, three-sided brick home boasting classic hardwood flooring in the welcoming formal sitting room and formal dining room. As you move towards the eat-in kitchen, the transition to stylish tile flooring adds a modern touch to the space. The hallway leads you to a renovated shared bathroom, conveniently positioned between the primary bedroom and secondary bedroom. Toward the back of the house, a separate living room awaits, adorned with a striking brick fireplace that exudes warmth and character. Adjacent, a sunroom offers serene views of back deck and fenced in back yard. --an inviting space to relax and enjoy the outdoors. Completing the picture is a spacious workshop/shed, ideal for storage or creative endeavors. This home seamlessly blends classic charm with contemporary elements, offering comfortable living spaces and a versatile layout for your enjoyment. Additionally, note the potential for the dining room to be converted back into a 3rd bedroom, providing flexibility and adaptability to suit your needs. Ask how you can receive up to $500 credit by using one of our preferred lenders. Exclusions may apply.
Location
State GA
County Clayton
Rooms
Other Rooms Shed(s)
Basement None
Dining Room Separate Room
Interior
Interior Features Tile Bath, Master On Main Level
Heating Central, Forced Air
Cooling Electric, Central Air
Flooring Hardwood, Tile, Laminate, Vinyl
Fireplaces Number 1
Fireplaces Type Factory Built
Fireplace Yes
Appliance Gas Water Heater, Dishwasher, Oven/Range (Combo), Refrigerator
Laundry Other
Exterior
Parking Features Attached, Carport
Garage Spaces 2.0
Fence Fenced, Back Yard, Chain Link
Community Features None
Utilities Available Cable Available, Sewer Connected, Electricity Available, Sewer Available, Water Available
View Y/N No
Roof Type Composition
Total Parking Spaces 2
Private Pool No
Building
Lot Description Level
Faces I-75 N. to exit 233 for GA-54 toward Morrow/Lake City. Turn left onto GA-54 N/Jonesboro Rd. Go 0.8 mi. & turn left onto Reynolds Rd. Go 1.7 mi. & turn right onto Phillips Dr. Go 0.5 mi. & turn right onto Woodland Dr. Home will be on the right
Sewer Public Sewer
Water Public
Structure Type Wood Siding,Brick
New Construction No
Schools
Elementary Schools Lake City
Middle Schools Babb
High Schools Forest Park
Others
HOA Fee Include None
Tax ID 13080D E017
Security Features Smoke Detector(s)
Acceptable Financing Cash, Conventional, FHA, VA Loan
Listing Terms Cash, Conventional, FHA, VA Loan
Special Listing Condition Resale
Read Less Info
Want to know what your home might be worth? Contact us for a FREE valuation!

Our team is ready to help you sell your home for the highest possible price ASAP

© 2025 Georgia Multiple Listing Service. All Rights Reserved.
"My job is to find and attract mastery-based agents to the office, protect the culture, and make sure everyone is happy! "






