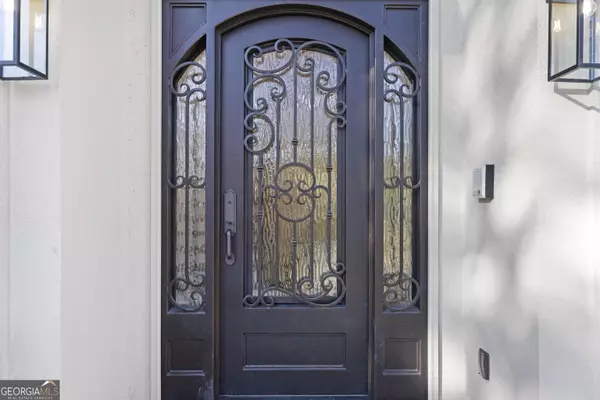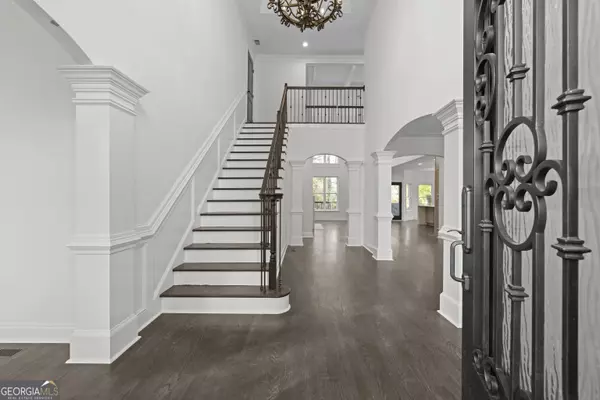$880,000
$1,100,000
20.0%For more information regarding the value of a property, please contact us for a free consultation.
6 Beds
4.5 Baths
5,390 SqFt
SOLD DATE : 12/29/2023
Key Details
Sold Price $880,000
Property Type Single Family Home
Sub Type Single Family Residence
Listing Status Sold
Purchase Type For Sale
Square Footage 5,390 sqft
Price per Sqft $163
Subdivision Canaan Walk
MLS Listing ID 20157690
Sold Date 12/29/23
Style Traditional
Bedrooms 6
Full Baths 4
Half Baths 1
HOA Fees $400
HOA Y/N Yes
Originating Board Georgia MLS 2
Year Built 2005
Annual Tax Amount $7,112
Tax Year 2022
Lot Size 1.690 Acres
Acres 1.69
Lot Dimensions 1.69
Property Description
Welcome to your dream home located in the pristine Canaan Walk community! This exquisite executive-style home has just been completed with over $250,000 in redesign and renovation and is ready for the discerning buyer seeking luxury, comfort, and convenience. As you enter, you'll be greeted with impeccable details, including hardwood flooring, a grand 2-story foyer filled with natural light that gives the entire house a bright, airy, and sophisticated design. The main floor features a well-appointed office space or formal sitting room, perfect for those who work from home, and a spacious dining room. Prepare to be awe-struck as you step further into the home and find yourself in the 2-story great room, accented with a custom cast limestone fireplace, catwalk and a breathtaking wall of windows. The heart of the home, the kitchen, has been meticulously remodeled to become a true custom chef's kitchen, complete with high-end finishes to include solid, maple cabinetry, quartz countertops, Dacor appliance package; gas range, wall oven, dishwasher, microwave and 42-inch refrigerator. Step outside from the kitchen to a spacious deck, where you can indulge in outdoor entertaining and bask in the tranquility of the massive backyard space. The Owner's Suite is a true spacious masterpiece, designed for ultimate relaxation and luxury. The bathroom will feature stunning Italian Carrara marble tile, a spacious walk-in shower, a standalone tub and a well-designed custom closet system. The additional bedrooms and bathrooms have all been redesigned and are generously sized, providing ample space for everyone in the family to enjoy their own private retreat. The full basement is complete with engineered hardwood flooring, a guest bedroom with a sitting room, a gorgeous bathroom, a wine cellar and has been pre-wired for a surround sound theater. The systems in this home has been replaced, including a brand new roof, a Rheem 16-seer HVAC system and a Rheem Hot-water tank with a recirculating pump. This home is perfectly situated just across the street from Westlake High School, close proximity to Woodward Academy. Daily shopping needs are just a stone's throw away-less than a mile from your doorstep you'll find Publix, Starbucks, and more Additionally, within a mere 10-minute drive, you'll find yourself at the vibrant Camp Creek Market Place and Wolf Creek Golf Course, perfect for those seeking recreation and entertainment options. Don't miss this exceptional opportunity to own a home that perfectly blends style, comfort, and convenience. Stay tuned for the official listing, as this gem won't be on the market for long. Schedule your viewing today and step into a life of unparalleled luxury in Canaan Walk! Use our preferred lender Toshia Parrish with Assertive Mortgage and our preferred attorney The Hawes Law Firm for $5,000 in builders concessions. There is a $10,000 broker bonus at closing for the buyer's agent. There is a small punchlist of items remaining that the builder will have complete within the next 2 weeks.
Location
State GA
County Fulton
Rooms
Basement Finished, Full
Dining Room Separate Room
Interior
Interior Features Bookcases, Tray Ceiling(s), High Ceilings, Double Vanity, Walk-In Closet(s), Master On Main Level
Heating Natural Gas, Electric
Cooling Central Air
Flooring Hardwood, Other
Fireplaces Number 1
Fireplaces Type Family Room, Gas Starter
Fireplace Yes
Appliance Dishwasher, Microwave, Refrigerator
Laundry Other
Exterior
Parking Features Garage
Garage Spaces 3.0
Community Features Street Lights, Walk To Schools, Near Shopping
Utilities Available Cable Available, Electricity Available, Natural Gas Available, Phone Available, Sewer Available, Water Available
View Y/N No
Roof Type Composition
Total Parking Spaces 3
Garage Yes
Private Pool No
Building
Lot Description Other
Faces Take I-75 S/I-85 S, Use the right 2 lanes to take exit 243 to merge onto GA-166 W toward Langford Pkwy/E Point, Continue on Enon Rd. Drive to Highland Oaks Dr SW, Turn left onto Enon Rd, Turn left onto Enon Rd, Turn right onto Union Rd SW, Turn left onto Highland Oaks Dr SW
Foundation Pillar/Post/Pier
Sewer Septic Tank
Water Public
Structure Type Stone,Brick
New Construction No
Schools
Elementary Schools Stonewall Tell
Middle Schools Sandtown
High Schools Westlake
Others
HOA Fee Include Other
Tax ID 14F0119 LL0491
Security Features Smoke Detector(s)
Acceptable Financing Cash, Conventional, VA Loan
Listing Terms Cash, Conventional, VA Loan
Special Listing Condition Updated/Remodeled
Read Less Info
Want to know what your home might be worth? Contact us for a FREE valuation!

Our team is ready to help you sell your home for the highest possible price ASAP

© 2025 Georgia Multiple Listing Service. All Rights Reserved.
"My job is to find and attract mastery-based agents to the office, protect the culture, and make sure everyone is happy! "






