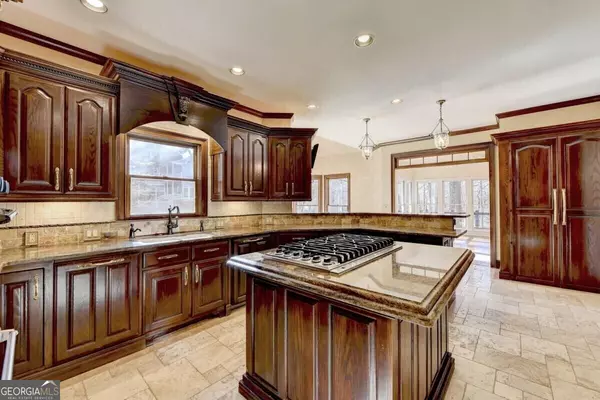$1,375,000
$1,350,000
1.9%For more information regarding the value of a property, please contact us for a free consultation.
4 Beds
3.5 Baths
4,558 SqFt
SOLD DATE : 01/02/2024
Key Details
Sold Price $1,375,000
Property Type Single Family Home
Sub Type Single Family Residence
Listing Status Sold
Purchase Type For Sale
Square Footage 4,558 sqft
Price per Sqft $301
Subdivision Revington
MLS Listing ID 10231997
Sold Date 01/02/24
Style Brick 4 Side,Traditional
Bedrooms 4
Full Baths 3
Half Baths 1
HOA Fees $888
HOA Y/N Yes
Originating Board Georgia MLS 2
Year Built 1988
Annual Tax Amount $9,549
Tax Year 2022
Lot Size 0.820 Acres
Acres 0.82
Lot Dimensions 35719.2
Property Description
Welcome to this Rare Chattahoochee River home with expansive views of the river, in the heart of Peachtree Corners. This custom-built 4-sided brick home, with a Primary Suite on the Main, sits on a quiet cul-de-sac lot with 99 feet of Chattahoochee River frontage. Exceptional fishing, kayaking/canoeing, hiking, and wildlife in your backyard. As you enter through the leaded glass front door you will see the river and know this is a special home. The main floor primary suite was renovated in 2017 with an elegant Primary Bath with every luxury from custom vanities with marble tops to heated floors. The chef's Kitchen features custom cabinets, island, peninsula with seating, upgraded granite, stone floors, and high-end Viking Professional Series stainless steel appliances. The Breakfast Room is surrounded by windows and has a vaulted ceiling. There is a Friend Entry into the Kitchen with immediate access to the Mudroom which has an exterior door to a grilling deck. The fireside Great Room has gas logs, custom mantel and surround, palladium arch windows, and French doors to the spacious deck. The light-filled Sunroom with hardwood floors, French door to deck and amazing river views. This expansive main floor also includes a Dining Room, Living Room/Office and Powder room. Outdoor areas include the large newer deck with cable railing, and fire pit with paver patio next to the river. Second Floor with Ensuite Bedroom and renovated Bathroom featuring marble tops and upscale fixtures. Access a vaulted Bonus Room with skylights and 2 large closets. There are 2 additional Bedrooms with a renovated Jack-n-Jill Bathroom. One of the Bedrooms has a cedar closet and the other has a large walk-through closet to another bonus room! The walkout, daylight terrace level is framed for potential room layout and plumbed for a bath, but can be customized to your needs. Located in Revington on the River with Mandatory HOA includes a swimming pool, playground, community garden and many social events. Highly sought-after Simpson Elementary, IB Pinckneyville Middle, IB Norcross High School and Paul Duke STEM High School. Close to many private schools including Wesleyan, Cornerstone, and GAC. Access Simpsonwood Park from your Backyard - a park on 223 acres on Chattahoochee and across the river 165 acres of National Park land both with hiking trails. The Forum and the Town Center offer shopping, dining, as well as community events and concerts. Peachtree Corners was recently ranked #19 nationally on Fortune MagazineCOs 50 Best Places to Live for Families and #1 in Georgia.
Location
State GA
County Gwinnett
Rooms
Basement Bath/Stubbed, Daylight, Exterior Entry, Full
Dining Room Separate Room
Interior
Interior Features Central Vacuum, Tray Ceiling(s), Vaulted Ceiling(s), High Ceilings, Double Vanity, Soaking Tub, Separate Shower, Tile Bath, Walk-In Closet(s), Wet Bar, Master On Main Level
Heating Natural Gas, Forced Air
Cooling Electric, Ceiling Fan(s), Central Air, Whole House Fan
Flooring Hardwood, Tile, Carpet, Stone
Fireplaces Number 2
Fireplaces Type Basement, Family Room, Gas Starter
Fireplace Yes
Appliance Gas Water Heater, Dishwasher, Double Oven, Disposal, Refrigerator
Laundry Mud Room
Exterior
Parking Features Attached, Garage Door Opener, Garage, Kitchen Level, Parking Pad, Side/Rear Entrance
Garage Spaces 2.0
Community Features Playground, Pool, Street Lights, Walk To Schools, Near Shopping
Utilities Available Underground Utilities, Cable Available, Sewer Connected, Electricity Available, High Speed Internet, Natural Gas Available, Phone Available, Water Available
Waterfront Description No Dock Or Boathouse
View Y/N Yes
View River
Roof Type Composition
Total Parking Spaces 2
Garage Yes
Private Pool No
Building
Lot Description Cul-De-Sac
Faces Peachtree Parkway (141) North to Left Peachtree Corners Circle. Right on W. Jones Bridge. Left on Jones Bridge Circle. Right onto Revington Drive into subdivision. Left on Armley Point. Right on Fairley Hall Court to the end of the cul-de-sac on the left.
Sewer Public Sewer
Water Public
Structure Type Brick
New Construction No
Schools
Elementary Schools Simpson
Middle Schools Pinckneyville
High Schools Norcross
Others
HOA Fee Include Swimming
Tax ID R6346 038
Security Features Security System,Smoke Detector(s)
Special Listing Condition Resale
Read Less Info
Want to know what your home might be worth? Contact us for a FREE valuation!

Our team is ready to help you sell your home for the highest possible price ASAP

© 2025 Georgia Multiple Listing Service. All Rights Reserved.
"My job is to find and attract mastery-based agents to the office, protect the culture, and make sure everyone is happy! "






