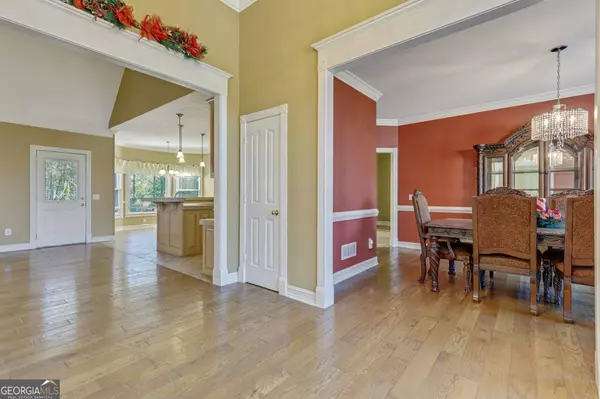Bought with Tammie Lunsford • Keller Williams Rlty Atl. Part
$445,000
$445,000
For more information regarding the value of a property, please contact us for a free consultation.
4 Beds
4 Baths
3,110 SqFt
SOLD DATE : 12/29/2023
Key Details
Sold Price $445,000
Property Type Single Family Home
Sub Type Single Family Residence
Listing Status Sold
Purchase Type For Sale
Square Footage 3,110 sqft
Price per Sqft $143
Subdivision Tara Club Estates
MLS Listing ID 20155163
Sold Date 12/29/23
Style Craftsman
Bedrooms 4
Full Baths 3
Half Baths 2
Construction Status Resale
HOA Fees $504
HOA Y/N Yes
Year Built 1995
Annual Tax Amount $7,104
Tax Year 2022
Lot Size 3110.000 Acres
Property Description
Welcome to your dream home in Loganville's coveted cul-de-sac! This spacious 4-bedroom, 2.5-bathroom gem boasts a beautifully finished basement, making it perfect for both relaxation and entertainment. Nestled in an established neighborhood, this residence offers the best of comfort and convenience. Key Features: Bedrooms: This home features four generously sized bedrooms, providing ample space for the whole family. The master suite is a private sanctuary with its own en-suite bathroom and plenty of closet space. Bathrooms: With 2 full bathrooms and a convenient half bath, morning routines and gatherings are effortlessly accommodated. Finished Basement: The finished basement is a versatile space, ideal for a home office, gym, or recreation room. The possibilities are endless! Cul-de-Sac Location: Enjoy the tranquility and safety of a cul-de-sac setting, perfect for children to play and families to enjoy outdoor activities. Established Neighborhood: This property is situated in a well-established community, offering a sense of belonging and a rich tapestry of neighbors. Open Floor Plan: The main level features an open-concept design, seamlessly integrating the living, dining, and kitchen spaces. Natural light floods the area, creating a warm and inviting atmosphere. Kitchen Delight: The kitchen is a chef's dream, complete with modern appliances, ample counter space, and a convenient breakfast bar for casual meals. Outdoor Oasis: Step outside to a spacious backyard, a perfect canvas for gardening, playtime, or outdoor dining. Enjoy the serene surroundings and create memories with loved ones. Loganville Location: Loganville offers a balance of small-town charm and urban amenities. Explore nearby parks, schools, shopping, and dining options. This is an exceptional opportunity to own a thoughtfully designed home in a sought-after location. Don't miss out! Schedule your showing today. THIS HOME QUALIFIES FOR NO MONEY DOWN FHA FINANCING! See PRIVATE remarks for more details.
Location
State GA
County Walton
Rooms
Basement Bath Finished, Finished, Full
Main Level Bedrooms 1
Interior
Interior Features Double Vanity, Walk-In Closet(s), Master On Main Level
Heating Central
Cooling Central Air
Flooring Laminate
Fireplaces Number 1
Exterior
Parking Features Garage
Community Features Clubhouse, Sidewalks, Street Lights, Tennis Court(s)
Utilities Available Underground Utilities, Cable Available, Sewer Connected
Roof Type Other
Building
Story Three Or More
Sewer Public Sewer
Level or Stories Three Or More
Construction Status Resale
Schools
Elementary Schools Loganville
Middle Schools Loganville
High Schools Loganville
Others
Financing Conventional
Read Less Info
Want to know what your home might be worth? Contact us for a FREE valuation!

Our team is ready to help you sell your home for the highest possible price ASAP

© 2025 Georgia Multiple Listing Service. All Rights Reserved.
"My job is to find and attract mastery-based agents to the office, protect the culture, and make sure everyone is happy! "






