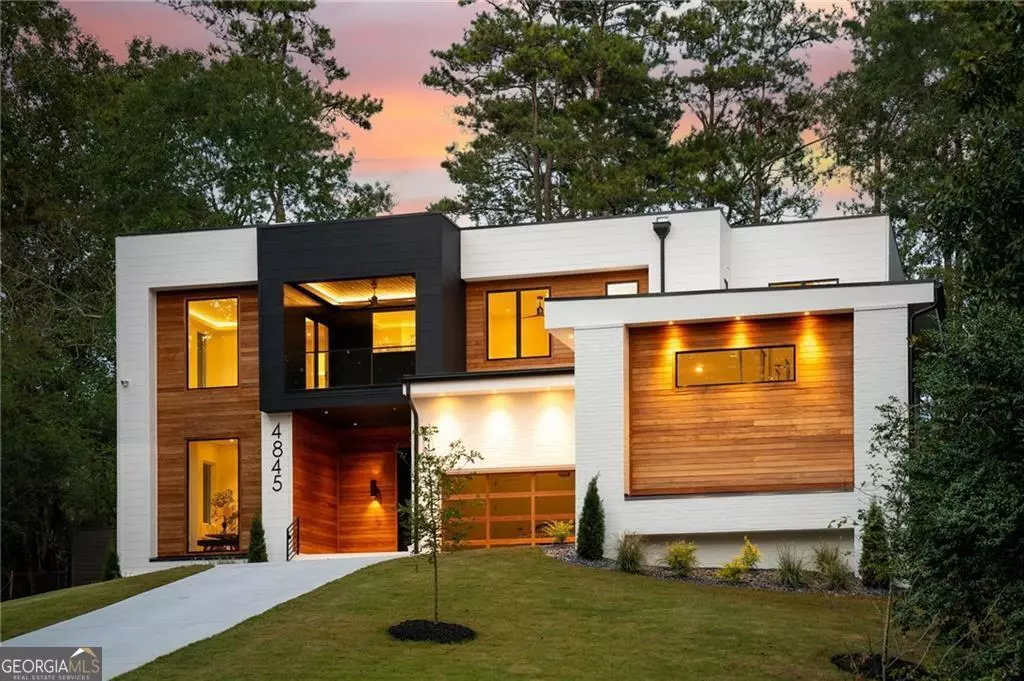$2,800,000
$2,995,000
6.5%For more information regarding the value of a property, please contact us for a free consultation.
6 Beds
8 Baths
5,792 SqFt
SOLD DATE : 12/28/2023
Key Details
Sold Price $2,800,000
Property Type Single Family Home
Sub Type Single Family Residence
Listing Status Sold
Purchase Type For Sale
Square Footage 5,792 sqft
Price per Sqft $483
Subdivision Northway
MLS Listing ID 10205954
Sold Date 12/28/23
Style Brick 4 Side,Contemporary
Bedrooms 6
Full Baths 7
Half Baths 2
HOA Y/N No
Originating Board Georgia MLS 2
Year Built 2023
Annual Tax Amount $7,708
Tax Year 2022
Lot Size 0.473 Acres
Acres 0.473
Lot Dimensions 20603.88
Property Description
Welcome to this stunning home nestled in Sandy Springs at the apex of North Buckhead, Brookhaven, and Chastain Park, offering the perfect blend of modern luxury and convenience. As you step inside, you'll be greeted by the grandeur of this residence. The 25-foot living room is a true testament to elegance, boasting bespoke finishes that elevate its beauty. The soaring ceilings and abundant natural light create a sense of grandeur, while the carefully curated details add a touch of sophistication. Every corner of this home has been meticulously designed to create a warm and inviting atmosphere, making it the perfect place to relax or entertain guests. This masterpiece features 6 en-suite bedrooms that provide ample space for family and guests. The open and spacious floor plan ensures a seamless flow throughout the home, perfect for entertaining. The main level walkout leads to a sparkling pool and a flat, private backyard, creating a serene oasis for relaxation and outdoor gatherings. The primary bedroom on the main level offers convenience and privacy, while a guest suite or office on the main level provides flexibility to suit your needs. Outside, you'll find a spa-like retreat, complete with Ipe Brazilian wood decking and a gas grill area, perfect for hosting summer barbecues or simply enjoying the tranquility of your surroundings. The terrace level of this home is the ultimate hangout spot, offering a versatile space that can be customized to suit your needs. Whether you're looking for a game area to host friendly competitions, a gym space to stay fit and active, or an additional en-suite room for guests, this level provides endless possibilities. From the terrace up the floating stairs to the top floor youCOll find a second primary with a balcony, extra loft area and three ample sized en-suite rooms. With its thoughtful design and expansive square footage, you'll have the flexibility to create the perfect space for relaxation, entertainment, or personal pursuits. Situated in a prime location, this home is within a walk to Chastain Park, a renowned green space offering a multitude of recreational activities. Additionally, the High Point neighborhood offers a vibrant community atmosphere with the perfect location within the perimeter. You'll be minutes away from luxury shopping at Phipps, dining at Nobu and easy access to major highways to downtown and the airport. This remarkable home also caters to car enthusiasts with its impressive 4-car garage and oversized ceiling with room for a lift. Whether you have a growing collection or simply appreciate the luxury of ample parking space, this feature adds an extra touch of convenience and indulgence to this already extraordinary property. Don't miss the opportunity to make this exceptional property your own. Schedule a showing today and experience the epitome of luxury living in Sandy Springs, GA.
Location
State GA
County Fulton
Rooms
Basement Bath/Stubbed, Daylight, Interior Entry, Exterior Entry, Finished
Dining Room Seats 12+, L Shaped
Interior
Interior Features Double Vanity, Walk-In Closet(s), Wet Bar, Master On Main Level
Heating Forced Air
Cooling Central Air
Flooring Hardwood, Tile
Fireplaces Number 1
Fireplaces Type Living Room
Fireplace Yes
Appliance Tankless Water Heater, Dishwasher, Double Oven, Disposal, Microwave, Refrigerator
Laundry Upper Level
Exterior
Exterior Feature Gas Grill
Parking Features Attached, Garage Door Opener, Garage, Kitchen Level, Parking Pad, Side/Rear Entrance
Fence Fenced, Back Yard, Wood
Pool In Ground, Heated, Salt Water
Community Features Park, Sidewalks, Street Lights, Walk To Schools, Near Shopping
Utilities Available Cable Available, Electricity Available, Phone Available, Sewer Available
Waterfront Description No Dock Or Boathouse
View Y/N No
Roof Type Composition
Garage Yes
Private Pool Yes
Building
Lot Description Private
Faces Roswell Road South, left to Windsor Parkway. Pass High Point and next left onto Northway Dr. North on Peachtree Dunwoody, left on Windsor Parkway, pass 3 way stop at Northland and next right onto Northway Dr.
Sewer Public Sewer
Water Public
Structure Type Wood Siding
New Construction Yes
Schools
Elementary Schools High Point
Middle Schools Ridgeview
High Schools Riverwood
Others
HOA Fee Include None
Tax ID 17 004000010401
Security Features Carbon Monoxide Detector(s),Smoke Detector(s)
Special Listing Condition New Construction
Read Less Info
Want to know what your home might be worth? Contact us for a FREE valuation!

Our team is ready to help you sell your home for the highest possible price ASAP

© 2025 Georgia Multiple Listing Service. All Rights Reserved.
"My job is to find and attract mastery-based agents to the office, protect the culture, and make sure everyone is happy! "






