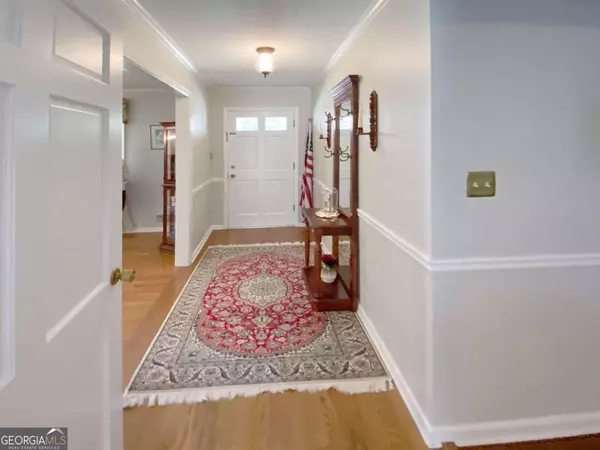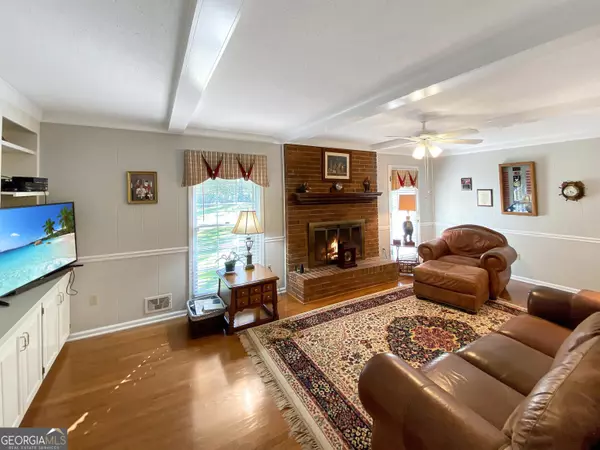Bought with Blair Brown • Coldwell Banker Upchurch Rlty.
$406,500
$379,900
7.0%For more information regarding the value of a property, please contact us for a free consultation.
4 Beds
3 Baths
2,283 SqFt
SOLD DATE : 12/15/2023
Key Details
Sold Price $406,500
Property Type Single Family Home
Sub Type Single Family Residence
Listing Status Sold
Purchase Type For Sale
Square Footage 2,283 sqft
Price per Sqft $178
Subdivision Westfort
MLS Listing ID 10221804
Sold Date 12/15/23
Style Ranch
Bedrooms 4
Full Baths 3
Construction Status Resale
HOA Y/N No
Year Built 1968
Annual Tax Amount $1,268
Tax Year 2023
Lot Size 2.019 Acres
Property Description
Welcome to this charming 4-bedroom 3-bath brick ranch home that exudes warmth and timeless elegance. As you approach, the classic facade of sturdy brick invites you in, promising both durability and a touch of traditional charm. The single-story design of this ranch home ensures convenience and easy accessibility. Upon entering, youre greeted by a spacious and inviting living area, adorned with neutral tones that create a canvas for your personal style. The well-designed layout seamlessly connects the living room to the kitchen and dining area, fostering a sense of togetherness. The kitchen boasts modern stainless steel appliances, ample counter space, and sleek cabinetry, making it a chefs haven. One of the highlights of this home is the sunroom a tranquil retreat bathed in natural light. Whether you use it as a reading nook, a home office, or a place to enjoy your morning coffee, the sunroom adds a delightful touch to your daily living experience. The four bedrooms are thoughtfully arranged, providing privacy and comfort for all occupants. Each room is a blank canvas awaiting your personal touch, with plenty of space for both rest and relaxation. The master suite is a sanctuary, complete with an en-suite bathroom for added convenience. The master bath is quite spacious and includes a corner jetted tub, separate shower and double vanity. Here you also have access to a private rear deck. Step outside, and youll discover a beautiful, large fenced backyard that beckons for outdoor gatherings and playtime. The fence not only offers privacy but also ensures a secure space for children and pets to roam freely. Imagine hosting barbecues, gardening, or simply unwinding in this serene outdoor oasis. This 4-bedroom 3-bath brick ranch home is a perfect setting for creating lasting memories!!
Location
State GA
County Clarke
Rooms
Basement Crawl Space
Main Level Bedrooms 4
Interior
Interior Features Bookcases, Double Vanity, Pulldown Attic Stairs, Separate Shower, Tile Bath, Whirlpool Bath, Master On Main Level
Heating Natural Gas, Central
Cooling Central Air
Flooring Hardwood, Tile, Vinyl
Fireplaces Number 1
Fireplaces Type Gas Log
Exterior
Parking Features Attached, Garage Door Opener, Garage
Garage Spaces 2.0
Fence Fenced
Community Features None
Utilities Available Sewer Connected, Electricity Available, Natural Gas Available
Roof Type Composition
Building
Story One
Sewer Public Sewer
Level or Stories One
Construction Status Resale
Schools
Elementary Schools Whitehead Road
Middle Schools Burney Harris Lyons
High Schools Clarke Central
Others
Financing Conventional
Read Less Info
Want to know what your home might be worth? Contact us for a FREE valuation!

Our team is ready to help you sell your home for the highest possible price ASAP

© 2024 Georgia Multiple Listing Service. All Rights Reserved.
"My job is to find and attract mastery-based agents to the office, protect the culture, and make sure everyone is happy! "






