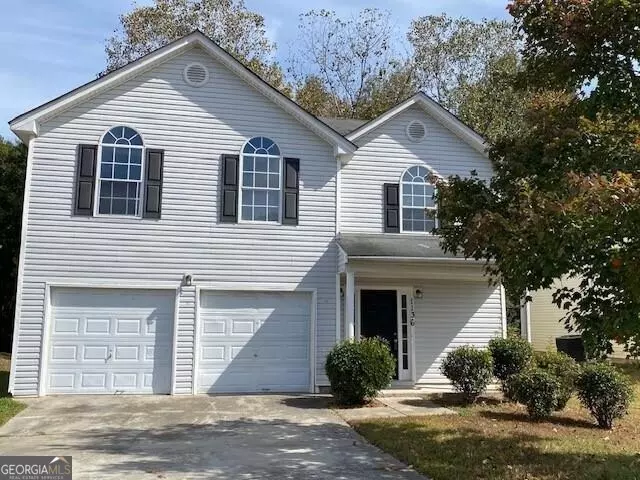$308,900
$299,950
3.0%For more information regarding the value of a property, please contact us for a free consultation.
4 Beds
2.5 Baths
4,460 SqFt
SOLD DATE : 12/15/2023
Key Details
Sold Price $308,900
Property Type Single Family Home
Sub Type Single Family Residence
Listing Status Sold
Purchase Type For Sale
Square Footage 4,460 sqft
Price per Sqft $69
Subdivision Sage Creek Estates
MLS Listing ID 10211088
Sold Date 12/15/23
Style Traditional
Bedrooms 4
Full Baths 2
Half Baths 1
HOA Y/N No
Originating Board Georgia MLS 2
Year Built 2004
Annual Tax Amount $2,491
Tax Year 2022
Lot Size 0.251 Acres
Acres 0.251
Lot Dimensions 10933.56
Property Description
Welcome to this move-in-ready 4-bedroom, 2.5-bathroom home in a quiet and sought-after neighborhood - Sage Creek Estates. The open floor plan features a spacious great room with a two-story ceiling and a cozy fireplace, perfect for gatherings. The kitchen boasts new stainless steel appliances and opens up to the living area. Enjoy the convenience of a separate dining room, a powder room, and laundry on the main level, along with a 2-car garage. Upstairs, you'll find 4 generously sized bedrooms and 2 bathrooms. The primary bathroom offers both a shower and a separate garden tub. Recent upgrades include new carpet, fresh neutral paint throughout, vinyl flooring in kitchen and baths, and new blinds throughout the house. Outside, the private level backyard provides a peaceful retreat. Don't miss the opportunity to make this wonderful home yours!
Location
State GA
County Clayton
Rooms
Basement None
Dining Room Separate Room
Interior
Interior Features Separate Shower, Entrance Foyer, Walk-In Closet(s)
Heating Forced Air, Natural Gas
Cooling Central Air
Flooring Carpet, Hardwood, Vinyl
Fireplaces Number 1
Fireplaces Type Family Room
Fireplace Yes
Appliance Dishwasher, Gas Water Heater, Microwave, Oven/Range (Combo), Refrigerator, Stainless Steel Appliance(s)
Laundry Other
Exterior
Parking Features Attached, Garage, Kitchen Level
Community Features Near Public Transport, Walk To Schools, Near Shopping
Utilities Available Cable Available, Electricity Available, High Speed Internet, Natural Gas Available, Phone Available, Sewer Available, Underground Utilities, Water Available
View Y/N No
Roof Type Composition
Garage Yes
Private Pool No
Building
Lot Description Level, Private
Faces Use GPS
Foundation Slab
Sewer Public Sewer
Water Public
Structure Type Vinyl Siding
New Construction No
Schools
Elementary Schools Oliver
Middle Schools Riverdale
High Schools North Clayton
Others
HOA Fee Include None
Tax ID 13152A G004
Security Features Smoke Detector(s)
Acceptable Financing Cash, Conventional, FHA, VA Loan
Listing Terms Cash, Conventional, FHA, VA Loan
Special Listing Condition Resale
Read Less Info
Want to know what your home might be worth? Contact us for a FREE valuation!

Our team is ready to help you sell your home for the highest possible price ASAP

© 2025 Georgia Multiple Listing Service. All Rights Reserved.
"My job is to find and attract mastery-based agents to the office, protect the culture, and make sure everyone is happy! "






