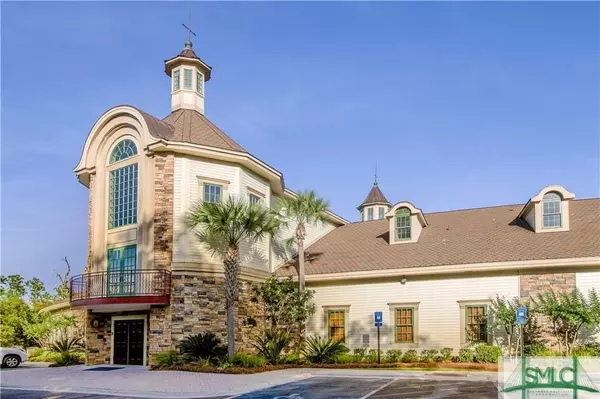$680,000
$700,000
2.9%For more information regarding the value of a property, please contact us for a free consultation.
4 Beds
4 Baths
3,601 SqFt
SOLD DATE : 12/11/2023
Key Details
Sold Price $680,000
Property Type Single Family Home
Sub Type Single Family Residence
Listing Status Sold
Purchase Type For Sale
Square Footage 3,601 sqft
Price per Sqft $188
Subdivision The Enclave
MLS Listing ID 298073
Sold Date 12/11/23
Style Traditional
Bedrooms 4
Full Baths 3
Half Baths 1
HOA Fees $166/ann
HOA Y/N Yes
Year Built 2006
Contingent Due Diligence,Financing
Lot Size 0.370 Acres
Acres 0.37
Property Description
Stunning executive home located in the prestigious, gated community of The Enclave, just 20 minutes from Historic Savannah! This home features wide open floor plan & an extensive covered porch overlooking a very lovely private, fenced backyard. The floorplan consists of the owners suite on the main level, 3 bedrooms, 2 baths, a loft & a bonus room on the upper level. The dining room is open to the great room & kitchen. Plus, there is a neat little separate office & powder room. The kitchen features a large, breakfast bar, island, custom, cabinetry, newer appliances, including a KitchenAid induction cooktop & Bosch dishwasher & oven. Gorgeous hardwoods, moldings, closets galore in all bedrooms, great attic space with sprayfoam insulation, gas, fireplace, mosquito misting system for the backyard & designer lighting make this home exquisite! Oversized two car garage, two brand new HVAC systems with 10 yr transferable warranty complete it! Enclave has pool, fitness, tennis & pickleball.
Location
State GA
County Chatham County
Community Clubhouse, Community Pool, Fitness Center, Gated, Sidewalks, Tennis Court(S), Trails/Paths, Curbs, Gutter(S)
Interior
Interior Features Attic, Breakfast Bar, Breakfast Area, Ceiling Fan(s), Double Vanity, Entrance Foyer, Fireplace, Gourmet Kitchen, High Ceilings, Jetted Tub, Kitchen Island, Main Level Primary, Primary Suite, Other, Pantry, Recessed Lighting, Separate Shower, Wired for Sound
Heating Central, Electric, Heat Pump, Zoned
Cooling Central Air, Electric, Heat Pump, Zoned
Fireplaces Number 1
Fireplaces Type Gas, Great Room, Gas Log
Fireplace Yes
Window Features Double Pane Windows
Appliance Some Electric Appliances, Cooktop, Dishwasher, Electric Water Heater, Disposal, Microwave, Plumbed For Ice Maker, Range, Self Cleaning Oven
Laundry Washer Hookup, Dryer Hookup, Laundry Room
Exterior
Exterior Feature Covered Patio, Landscape Lights
Parking Features Attached, Garage, Garage Door Opener, Rear/Side/Off Street
Garage Spaces 2.0
Garage Description 2.0
Fence Brick, Decorative, Metal, Yard Fenced
Pool Community
Community Features Clubhouse, Community Pool, Fitness Center, Gated, Sidewalks, Tennis Court(s), Trails/Paths, Curbs, Gutter(s)
Utilities Available Cable Available, Underground Utilities
View Y/N Yes
Water Access Desc Public
View Trees/Woods
Roof Type Asphalt,Ridge Vents
Porch Covered, Patio
Building
Lot Description Back Yard, Level, Private, Sprinkler System, Wooded
Story 2
Foundation Slab
Sewer Public Sewer
Water Public
Architectural Style Traditional
New Construction No
Schools
Elementary Schools Your Choice!
Middle Schools Your Choice!
High Schools Your Choice!
Others
Tax ID 1-1008G-01-026
Ownership Homeowner/Owner
Security Features Security Service
Acceptable Financing ARM, Cash, Conventional, 1031 Exchange, FHA, VA Loan
Listing Terms ARM, Cash, Conventional, 1031 Exchange, FHA, VA Loan
Financing Conventional
Special Listing Condition Standard
Read Less Info
Want to know what your home might be worth? Contact us for a FREE valuation!

Our team is ready to help you sell your home for the highest possible price ASAP
Bought with The Landings Company
"My job is to find and attract mastery-based agents to the office, protect the culture, and make sure everyone is happy! "






