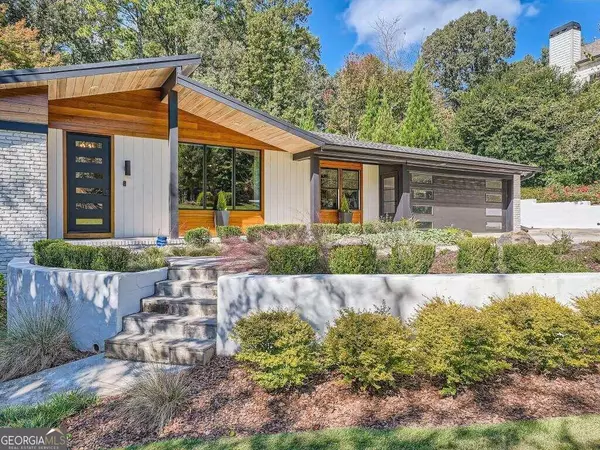$1,376,400
$1,499,000
8.2%For more information regarding the value of a property, please contact us for a free consultation.
5 Beds
3.5 Baths
0.5 Acres Lot
SOLD DATE : 12/05/2023
Key Details
Sold Price $1,376,400
Property Type Single Family Home
Sub Type Single Family Residence
Listing Status Sold
Purchase Type For Sale
Subdivision Highpoint
MLS Listing ID 10217073
Sold Date 12/05/23
Style Brick 4 Side,Contemporary,Ranch
Bedrooms 5
Full Baths 3
Half Baths 1
HOA Y/N No
Originating Board Georgia MLS 2
Year Built 2019
Tax Year 2022
Lot Size 0.500 Acres
Acres 0.5
Lot Dimensions 21780
Property Description
NOT ENOUGH WORDS TO DESCRIBE THIS STUNNING MID CENTURY MODERN COMPLETE RENOVATION. MAIN LEVEL LIVING AT IT'S BEST. THIS HOME WAS BUILT FOR ENTERTAINING!! DESIGNER FINISHES EVERYWHERE. HUGE OPEN FLOORPLAN, VAULTED CYPRESS CEILINGS, GOURMET "CHEF'S" KITCHEN WITH A 10' ISLAND WITH LEATHERED GRANITE TOPS AND WATERFALL , CUSTOM WHITE CABINETRY, VIKING TUSCANY APPLIANCE PACKAGE, OPEN GLASS STAIRCASE LEADS DOWN TO A CUSTOM GLASS WINE CELLAR, LARGE MUDROOM/ LAUNDRY ROOM AND BUTLER BAR. IN ADDITION TO THE STUNNING MAIN LEVEL THE BASEMENT IS FULLY FINISHED WITH A SECOND KITCHEN, DEN, TWO BEDROOMS, BATH, PLUS ANOTHER LARGE LAUNDRY ROOM AND AN ENORMOUS UNFINISHED ROOM FOR STORAGE . PROFESSIONALLY LANDSCAPED LUSH GARDENS, BOTH FRONT AND BACK. BASEMENT HAS SEPARATE ENTRANCE AND IS INCOME PRODUCING FOR SHORT OR LONG TERM RENTALS OR JUST USE AS IN-LAW SUITE / NANNY QUARTER. LOCATED IN THE HEART OF SANDY SPRINGS. A DEFINITE "MUST SEE"!!
Location
State GA
County Fulton
Rooms
Basement Finished Bath, Daylight, Exterior Entry, Finished, Interior Entry
Dining Room Seats 12+
Interior
Interior Features Bookcases, Double Vanity, High Ceilings, In-Law Floorplan, Master On Main Level, Split Bedroom Plan, Vaulted Ceiling(s), Walk-In Closet(s), Wet Bar, Wine Cellar
Heating Central, Forced Air, Natural Gas, Zoned
Cooling Ceiling Fan(s), Central Air, Zoned
Flooring Hardwood, Tile
Fireplaces Number 1
Fireplace Yes
Appliance Dishwasher, Disposal, Double Oven, Dryer, Microwave, Refrigerator, Washer
Laundry In Basement, Mud Room
Exterior
Exterior Feature Garden
Parking Features Garage, Kitchen Level
Fence Back Yard
Community Features Near Public Transport, Walk To Schools, Near Shopping
Utilities Available Cable Available, Electricity Available, High Speed Internet, Natural Gas Available, Phone Available, Sewer Available, Underground Utilities, Water Available
View Y/N No
Roof Type Composition
Garage Yes
Private Pool No
Building
Lot Description Cul-De-Sac, Level, Private
Faces Refer to GPS for most accurate driving instructions.
Foundation Block
Sewer Public Sewer
Water Public
Structure Type Brick
New Construction No
Schools
Elementary Schools High Point
Middle Schools Ridgeview
High Schools Riverwood
Others
HOA Fee Include None
Tax ID 17 006800040298
Security Features Open Access
Special Listing Condition Resale
Read Less Info
Want to know what your home might be worth? Contact us for a FREE valuation!

Our team is ready to help you sell your home for the highest possible price ASAP

© 2025 Georgia Multiple Listing Service. All Rights Reserved.
"My job is to find and attract mastery-based agents to the office, protect the culture, and make sure everyone is happy! "






