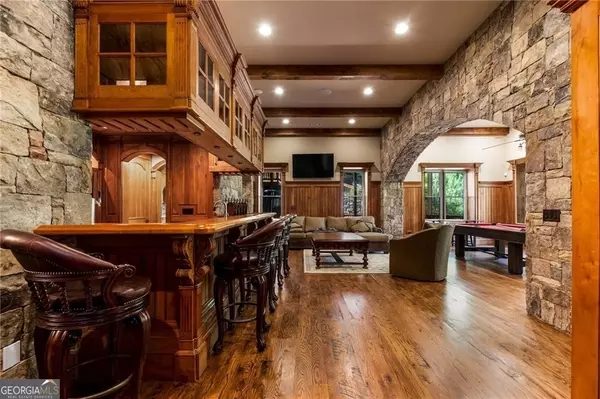$1,600,000
$1,649,900
3.0%For more information regarding the value of a property, please contact us for a free consultation.
7 Beds
5.5 Baths
10,248 SqFt
SOLD DATE : 11/30/2023
Key Details
Sold Price $1,600,000
Property Type Single Family Home
Sub Type Single Family Residence
Listing Status Sold
Purchase Type For Sale
Square Footage 10,248 sqft
Price per Sqft $156
Subdivision Edinburgh
MLS Listing ID 10220587
Sold Date 11/30/23
Style Brick 4 Side,Traditional
Bedrooms 7
Full Baths 5
Half Baths 1
HOA Fees $2,500
HOA Y/N Yes
Originating Board Georgia MLS 2
Year Built 2011
Annual Tax Amount $23,717
Tax Year 2022
Lot Size 0.540 Acres
Acres 0.54
Lot Dimensions 23522.4
Property Description
In the heart of Suwanee, there is an exquisite custom home that offers endless possibilities! Four-sided brick house on cul-de-sac lot. Grand foyer leads into a beautiful Miele chefCOs kitchen, hardwood floors, plantation shutters throughout, and a keeping room with fireplace. Main level features a full bedroom with patio and bathroom. Spacious secondary bedrooms on upper terrace level with two additional bathrooms. Master suite boasts a dressing suite with separate his and her closets and built-ins! Marble floors and imported glass tile complete the master bathroom. Two-level basement featuring a ventilated cigar room, wine cellar, full bar, kitchenette, additional bedroom, gym, and ample storage. A backyard oasis with a pool and spa, fire pit and outdoor kitchen. Multiple decks perfect for entertaining guests. There are so many unique details to this home. RELOCATING OUT OF COUNTRY. All showings will start on Friday 11/10/2023
Location
State GA
County Gwinnett
Rooms
Basement Finished Bath, Daylight, Exterior Entry, Finished, Full
Dining Room Seats 12+
Interior
Interior Features Bookcases, Beamed Ceilings, Walk-In Closet(s), Wet Bar, In-Law Floorplan, Master On Main Level, Wine Cellar
Heating Natural Gas, Forced Air
Cooling Ceiling Fan(s), Central Air, Zoned
Flooring Hardwood
Fireplaces Number 1
Fireplace Yes
Appliance Dishwasher, Disposal, Microwave
Laundry Upper Level
Exterior
Exterior Feature Gas Grill
Parking Features Garage
Fence Fenced, Back Yard
Pool In Ground
Community Features Clubhouse, Gated, Walk To Schools, Near Shopping
Utilities Available Cable Available, Electricity Available, High Speed Internet, Natural Gas Available, Phone Available, Sewer Available, Water Available
View Y/N No
Roof Type Composition
Garage Yes
Private Pool Yes
Building
Lot Description Corner Lot, Cul-De-Sac, Level, Private
Faces Head southwest on Peachtree Industrial Blvd toward Suwanee Dam Rd NW Turn left onto Tench Rd 1 min (0.6 mi) Turn right onto Suwanee Buford Dam Rd/Suwanee Dam Rd Continue to follow Suwanee Dam Rd 4 min (2.1 mi) Continue on Johnson Rd. Take Aldeburgh Dr to Grimsby CV 7 min (2.1 mi)
Foundation Slab
Sewer Public Sewer
Water Public
Structure Type Brick
New Construction No
Schools
Elementary Schools Riverside
Middle Schools North Gwinnett
High Schools North Gwinnett
Others
HOA Fee Include Security,Swimming,Tennis
Tax ID R7313 069
Security Features Security System,Smoke Detector(s)
Acceptable Financing Cash, Conventional
Listing Terms Cash, Conventional
Special Listing Condition Resale
Read Less Info
Want to know what your home might be worth? Contact us for a FREE valuation!

Our team is ready to help you sell your home for the highest possible price ASAP

© 2025 Georgia Multiple Listing Service. All Rights Reserved.
"My job is to find and attract mastery-based agents to the office, protect the culture, and make sure everyone is happy! "






