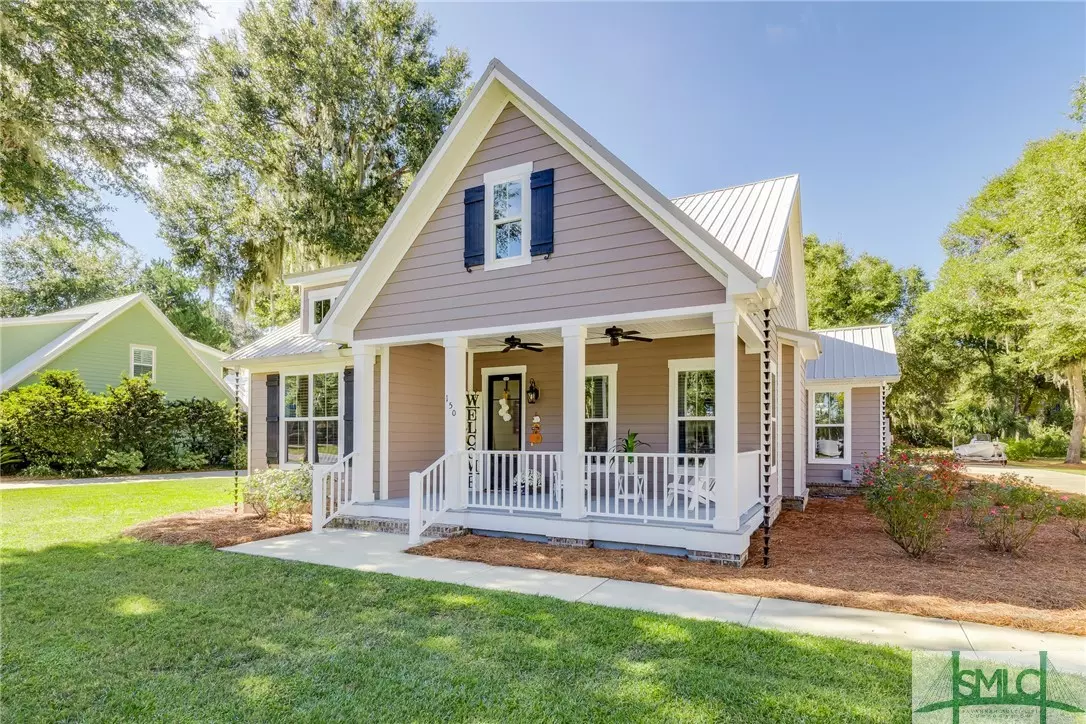$550,000
$539,900
1.9%For more information regarding the value of a property, please contact us for a free consultation.
4 Beds
3 Baths
2,338 SqFt
SOLD DATE : 11/28/2023
Key Details
Sold Price $550,000
Property Type Single Family Home
Sub Type Single Family Residence
Listing Status Sold
Purchase Type For Sale
Square Footage 2,338 sqft
Price per Sqft $235
Subdivision Yellow Bluff
MLS Listing ID 298761
Sold Date 11/28/23
Style Traditional
Bedrooms 4
Full Baths 2
Half Baths 1
HOA Fees $150/mo
HOA Y/N Yes
Year Built 2017
Annual Tax Amount $4,004
Tax Year 2022
Contingent Due Diligence,Financing
Lot Size 0.590 Acres
Acres 0.59
Property Sub-Type Single Family Residence
Property Description
Rare and Incredible Opportunity on this Stunning Home Situated on a Large .59 Acre Lot In Highly Desirable Amenity Filled Coastal Waterfront Private Marina Pool Community of Yellow Bluff! Launch Your Boat for a Short Ride to the Intercostal Waterway, Ossabaw, and Saint Catherine's Island! Front Porch Welcomes you In this Beautiful Immaculately Kept 4 Bedroom 2.5 Bath Open Floor Plan Home! Filled with Many Upgrades and Features Including High Ceilings, Chefs Kitchen With White Shaker Cabinetry, Quartz Counter-tops, 5 Burner Gas Cooking with Vent Hood, SS Appliances, Tile Backsplash, Over-Sized Island and Butlers/Walk-in Pantry! Huge Living Room with a Gas Fireplace, Crown Molding, LVP Wood Flooring Throughout, Spray Foam Insulation and Filled with Immense Natural Light! Ensuite with Trey Ceilings, Large Tiled Step In Shower, Double Vanities, & Walk-In Closet! Screen Patio and Extended Paver/Driveway Plenty of Space For Your Boat! Easy Commute to Savannah, Pooler, Brunswick, & Ft Stewart
Location
State GA
County Liberty
Community Boat Facilities, Clubhouse, Community Pool, Lake, Marina, Street Lights, Sidewalks, Dock
Zoning R1
Interior
Interior Features Butler's Pantry, Breakfast Area, Tray Ceiling(s), Ceiling Fan(s), Double Vanity, Gourmet Kitchen, High Ceilings, Kitchen Island, Main Level Primary, Pantry, Pull Down Attic Stairs, Recessed Lighting, Separate Shower, Fireplace, Programmable Thermostat
Heating Central, Electric
Cooling Central Air, Electric
Fireplaces Number 1
Fireplaces Type Gas, Living Room, Gas Log
Fireplace Yes
Window Features Double Pane Windows
Appliance Some Gas Appliances, Convection Oven, Dishwasher, Electric Water Heater, Disposal, Microwave, Oven, Range, Range Hood, Self Cleaning Oven, Wine Cooler, Refrigerator
Laundry Laundry Room, Washer Hookup, Dryer Hookup
Exterior
Exterior Feature Deck, Porch, Patio
Parking Features Attached
Garage Spaces 2.0
Garage Description 2.0
Pool Community
Community Features Boat Facilities, Clubhouse, Community Pool, Lake, Marina, Street Lights, Sidewalks, Dock
Waterfront Description Dock Access
View Y/N Yes
Water Access Desc Shared Well
View Trees/Woods
Porch Deck, Patio, Porch, Screened
Building
Lot Description Back Yard, Interior Lot, Private, Sprinkler System, Wooded
Story 1
Sewer Septic Tank
Water Shared Well
Architectural Style Traditional
New Construction No
Schools
Elementary Schools Liberty
Middle Schools Midway
High Schools Liberty
Others
Tax ID 361B-052
Ownership Homeowner/Owner
Acceptable Financing Cash, Conventional, FHA, VA Loan
Listing Terms Cash, Conventional, FHA, VA Loan
Financing Conventional
Special Listing Condition Standard
Read Less Info
Want to know what your home might be worth? Contact us for a FREE valuation!

Our team is ready to help you sell your home for the highest possible price ASAP
Bought with Southbridge Realty
"My job is to find and attract mastery-based agents to the office, protect the culture, and make sure everyone is happy! "






