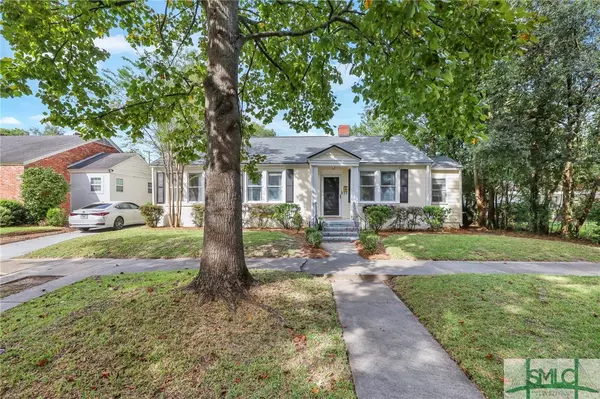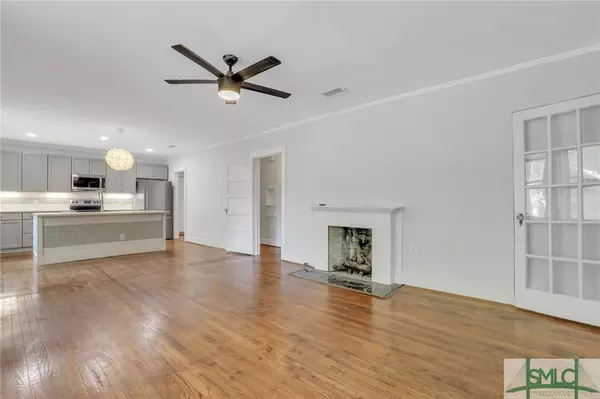$435,000
$459,900
5.4%For more information regarding the value of a property, please contact us for a free consultation.
4 Beds
3 Baths
1,911 SqFt
SOLD DATE : 11/17/2023
Key Details
Sold Price $435,000
Property Type Single Family Home
Sub Type Single Family Residence
Listing Status Sold
Purchase Type For Sale
Square Footage 1,911 sqft
Price per Sqft $227
Subdivision Ardsley Park
MLS Listing ID 296403
Sold Date 11/17/23
Style Traditional
Bedrooms 4
Full Baths 2
Half Baths 1
HOA Y/N No
Year Built 1946
Annual Tax Amount $5,174
Tax Year 2023
Contingent Due Diligence,Financing
Lot Size 7,405 Sqft
Acres 0.17
Property Description
Inviting renovated Ardsley Park home just a block from Hull Park and an easy walk to Habersham Village. Enter into the living area open to the stunning modern kitchen with with new stainless steel appliances, expansive island, gorgeous tile back splash and silestone countertops. The home offers a convenient split floor plan with 3 bedrooms on one side and the primary suite on the other. The 4th bedroom is adjacent to the kitchen and could easily be used as a dining room, den, etc. Laundry facilities are located in a hallway closet near the kitchen. The guest bedrooms share a brand new bathroom while the primary suite contains a newly renovated ensuite bathroom plus a walk-in closet. Other highlights include a new roof, a separate office space and a large fenced backyard with a fire pit.
Location
State GA
County Chatham County
Community Street Lights, Sidewalks, Walk To School, Curbs, Gutter(S)
Zoning RSF-6
Rooms
Basement Crawl Space
Interior
Interior Features Ceiling Fan(s), Double Vanity, Gourmet Kitchen, Kitchen Island, Primary Suite, Pull Down Attic Stairs, Separate Shower, Fireplace
Heating Central, Gas
Cooling Central Air, Electric
Fireplaces Number 1
Fireplaces Type Gas, Living Room, Masonry
Fireplace Yes
Appliance Some Electric Appliances, Dishwasher, Disposal, Gas Water Heater, Oven, Plumbed For Ice Maker, Range, Refrigerator
Laundry Washer Hookup, Dryer Hookup, In Hall
Exterior
Exterior Feature Porch
Parking Features On Street
Fence Brick, Chain Link, Yard Fenced
Community Features Street Lights, Sidewalks, Walk to School, Curbs, Gutter(s)
Utilities Available Cable Available
Water Access Desc Public
Roof Type Asphalt
Porch Front Porch, Porch
Building
Lot Description Alley, City Lot, Garden, Interior Lot, Public Road
Story 1
Foundation Raised
Sewer Public Sewer
Water Public
Architectural Style Traditional
New Construction No
Schools
Elementary Schools Jg Smith
Middle Schools Myers
High Schools Beach
Others
Tax ID 2-0086-29-011
Ownership Homeowner/Owner
Acceptable Financing Cash, Conventional, 1031 Exchange, FHA, VA Loan
Listing Terms Cash, Conventional, 1031 Exchange, FHA, VA Loan
Financing Conventional
Special Listing Condition Standard
Read Less Info
Want to know what your home might be worth? Contact us for a FREE valuation!

Our team is ready to help you sell your home for the highest possible price ASAP
Bought with Realty One Group Inclusion
"My job is to find and attract mastery-based agents to the office, protect the culture, and make sure everyone is happy! "






