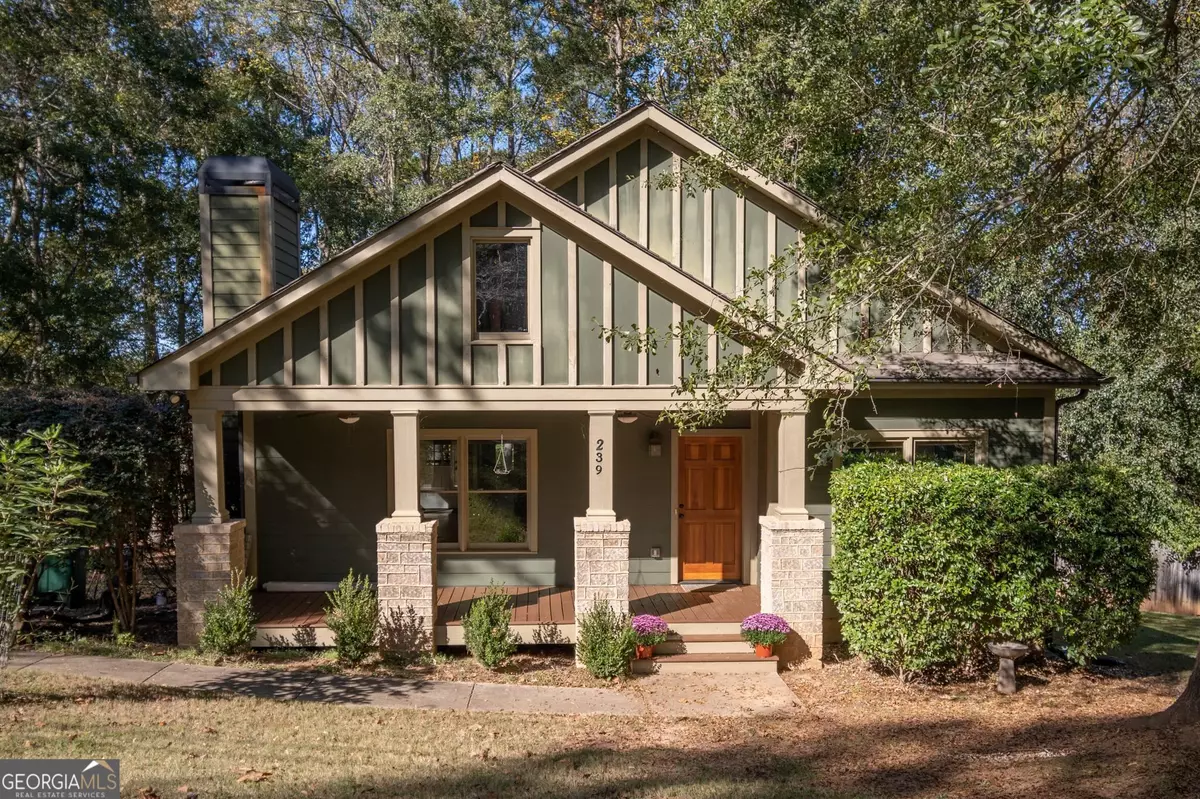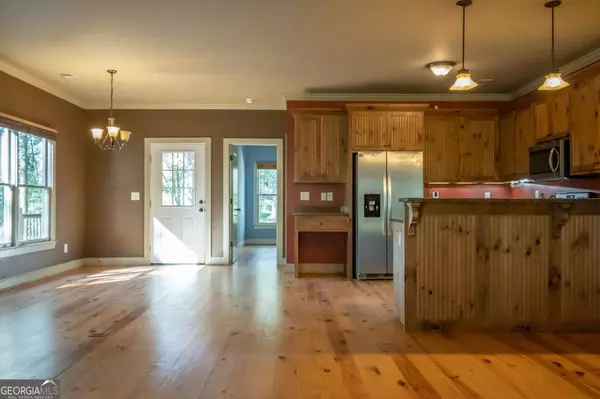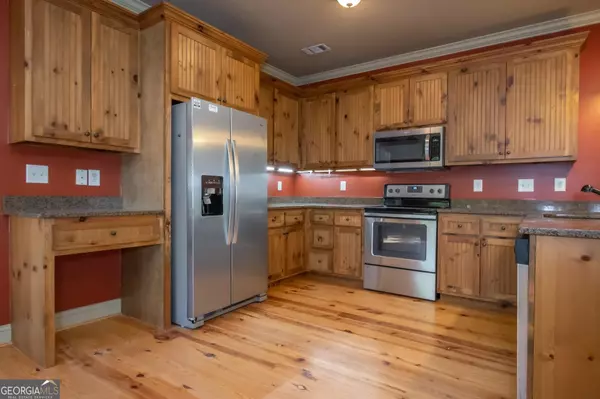$365,000
$378,000
3.4%For more information regarding the value of a property, please contact us for a free consultation.
3 Beds
2 Baths
1,534 SqFt
SOLD DATE : 11/17/2023
Key Details
Sold Price $365,000
Property Type Single Family Home
Sub Type Single Family Residence
Listing Status Sold
Purchase Type For Sale
Square Footage 1,534 sqft
Price per Sqft $237
Subdivision Forest Heights
MLS Listing ID 20154570
Sold Date 11/17/23
Style Craftsman
Bedrooms 3
Full Baths 2
HOA Y/N No
Originating Board Georgia MLS 2
Year Built 2009
Annual Tax Amount $4,032
Tax Year 2023
Lot Size 0.400 Acres
Acres 0.4
Lot Dimensions 17424
Property Description
Rare find in Forest Heights: house built in 21st century *** This 3/2 solid, well kept, rustic-style home was BUILT IN 2009. *** Inside: Wide open living room with a beautiful brick wood-burning fireplace leads to a dining area and a spacious kitchen with custom cabinets, stainless appliances, granite countertops and a pantry closet. The owner's suite is privately separated from the other two bedrooms. It includes two closets and ensuite bathroom with granite double vanity, separate soaking tub, and walk-in tile shower. The second bathroom is conveniently located next to the big laundry room with beautiful cabinets. Pinewood floors throughout the home. *** Outside: Welcoming covered front porch and a freshly stained covered back deck that overlooks the fenced-in, low maintenance backyard with mature trees and privacy. *** New HVAC, new Water heater, recently installed Carport, and newly completely encapsulation in the crawlspace are other important highlights of this move-in ready home.
Location
State GA
County Clarke
Rooms
Basement Crawl Space
Dining Room Dining Rm/Living Rm Combo
Interior
Interior Features High Ceilings, Soaking Tub, Separate Shower, Tile Bath, Walk-In Closet(s), Master On Main Level, Roommate Plan, Split Bedroom Plan
Heating Central, Heat Pump
Cooling Electric, Central Air
Flooring Hardwood, Tile, Wood
Fireplaces Number 1
Fireplaces Type Wood Burning Stove
Fireplace Yes
Appliance Electric Water Heater, Washer, Convection Oven, Dishwasher, Disposal, Microwave, Oven/Range (Combo), Refrigerator, Stainless Steel Appliance(s)
Laundry In Hall
Exterior
Parking Features Carport, Off Street
Garage Spaces 4.0
Fence Fenced, Back Yard, Chain Link, Privacy, Wood
Community Features None
Utilities Available Cable Available, High Speed Internet
View Y/N No
Roof Type Composition
Total Parking Spaces 4
Garage No
Private Pool No
Building
Lot Description Private, Sloped
Faces Coming from downtown Athens via Prince Ave, take a left on Oglethorpe, left on Forest Heights Drive, and right on Tara Way. The home is on your left.
Sewer Public Sewer
Water Public
Structure Type Concrete,Other
New Construction No
Schools
Elementary Schools Oglethorpe Avenue
Middle Schools Burney Harris Lyons
High Schools Clarke Central
Others
HOA Fee Include None
Tax ID 121A2 A017
Special Listing Condition Resale
Read Less Info
Want to know what your home might be worth? Contact us for a FREE valuation!

Our team is ready to help you sell your home for the highest possible price ASAP

© 2025 Georgia Multiple Listing Service. All Rights Reserved.
"My job is to find and attract mastery-based agents to the office, protect the culture, and make sure everyone is happy! "






