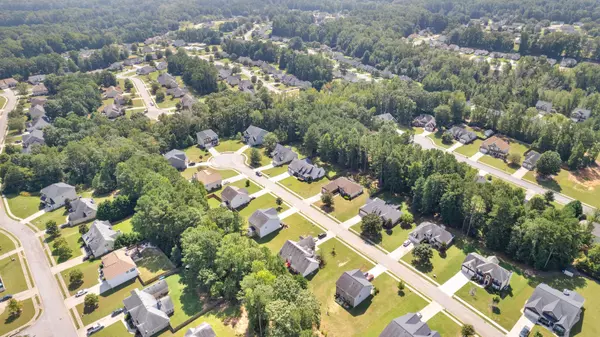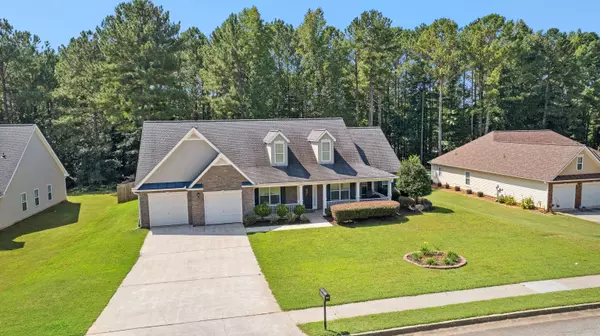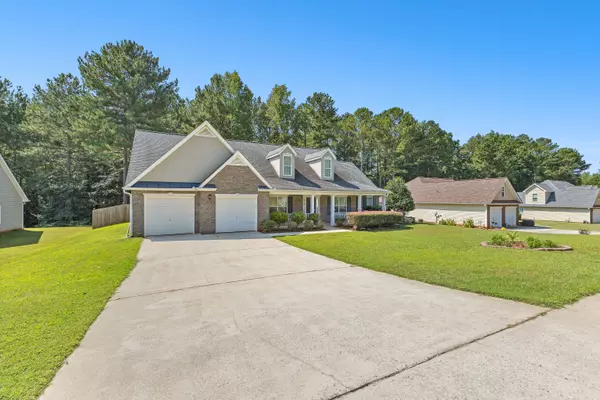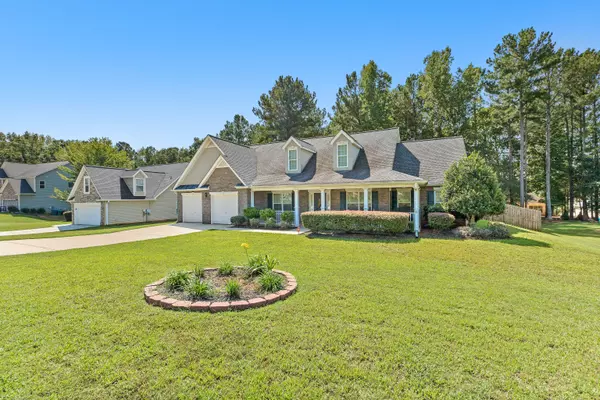$347,000
$353,000
1.7%For more information regarding the value of a property, please contact us for a free consultation.
4 Beds
3.5 Baths
2,637 SqFt
SOLD DATE : 11/17/2023
Key Details
Sold Price $347,000
Property Type Single Family Home
Sub Type Single Family Residence
Listing Status Sold
Purchase Type For Sale
Square Footage 2,637 sqft
Price per Sqft $131
Subdivision Bridgeport
MLS Listing ID 10201374
Sold Date 11/17/23
Style Ranch,Traditional
Bedrooms 4
Full Baths 3
Half Baths 1
HOA Fees $530
HOA Y/N Yes
Originating Board Georgia MLS 2
Year Built 2006
Annual Tax Amount $4,614
Tax Year 2022
Lot Size 0.410 Acres
Acres 0.41
Lot Dimensions 17859.6
Property Description
THROUGH NO FAULT OF THE SELLER; BUYER GOT COLD FEET..... Don't miss out on this AMAZING opportunity! You will definitely want to call this charming step-less ranch with the rocking chair front porch YOUR VERY OWN. The WELL-DESIGNED FLOORPLAN ensures that space is no issue with 4BR/3.5 BA. This home has been lovingly maintained and is move-in ready. Not to mention many improvements: ROOF is less than 5 years old, WATER HEATER and PRIVACY FENCE are less than 3 years old, new dishwasher, new updated LVP flooring, light fixtures and paint. Invite your guests into the vaulted foyer entry which leads to an incredible spacious family room boasting a cozy fireplace. Continuing the open flow to the kitchen, eat in breakfast area and breakfast bar. If you love to entertain, the formal dining room is situated adjacent to the kitchen giving you easy access. JUST WAIT until you see the OWNER'S SUITE.... It's separate and private with plenty of room. It comes with an additional sitting room with its own private access to the covered front porch. The sitting room is large enough to be an office, workout area, or maybe a new baby nursery. The owners ensuite bath has TWO walk-in closets one with entry to bath. Separate vanities, shower, tub and water closet. There are TWO other spacious bedrooms on the main that share a darling jack & jill bath. The FOURTH bedroom is rare find. It has its own full bath as well as its own HAVC system. The uses for this room are endless. Continue outside to the patio and your private backyard to enjoy that first cup of coffee in the morning, just to relax or do some gardening. Bridgeport subdivision is a neighborhood, nestled in quaint and quiet area, minutes from shopping, schools, and highway access. It is a neighborhood that is rich with amenities. Sidewalks that are perfect for taking those evening strolls, an amazing pool for the hot summer days, a playground and soccer field to provide plenty of opportunity for activity. This is one of those houses that seems to have it all... Set up for your private showing today! PRE-APPROVED Buyers only, please.
Location
State GA
County Henry
Rooms
Basement None
Dining Room Separate Room
Interior
Interior Features Double Vanity, High Ceilings, Master On Main Level, Separate Shower, Split Bedroom Plan, Vaulted Ceiling(s), Walk-In Closet(s)
Heating Central, Dual, Electric
Cooling Ceiling Fan(s), Central Air, Dual, Electric
Flooring Carpet, Laminate, Tile
Fireplaces Number 1
Fireplaces Type Factory Built, Gas Starter, Living Room
Fireplace Yes
Appliance Dishwasher, Electric Water Heater, Microwave, Oven/Range (Combo), Refrigerator
Laundry Mud Room
Exterior
Parking Features Attached, Garage, Garage Door Opener, Kitchen Level
Fence Back Yard, Privacy, Wood
Community Features Clubhouse, Playground, Pool, Sidewalks, Street Lights
Utilities Available High Speed Internet, Natural Gas Available, Sewer Connected, Underground Utilities
View Y/N No
Roof Type Composition
Garage Yes
Private Pool No
Building
Lot Description Level, Private
Faces GPS for best directions: Hwy 75-South to exit 221 Hwy 81West- Take left onto Wynn Rd; Wynn changes to Elm Street: follow Elm Street until you see Bridgeport Subdivision on Right; Take right onto Windpher; Take right onto Brooks; House will be on the right
Foundation Slab
Sewer Public Sewer
Water Public
Structure Type Stone,Stucco,Vinyl Siding
New Construction No
Schools
Elementary Schools Rocky Creek
Middle Schools Hampton
High Schools Hampton
Others
HOA Fee Include Facilities Fee,Insurance,Management Fee,Swimming
Tax ID 021D01142000
Acceptable Financing Cash, Conventional, FHA, USDA Loan, VA Loan
Listing Terms Cash, Conventional, FHA, USDA Loan, VA Loan
Special Listing Condition Resale
Read Less Info
Want to know what your home might be worth? Contact us for a FREE valuation!

Our team is ready to help you sell your home for the highest possible price ASAP

© 2025 Georgia Multiple Listing Service. All Rights Reserved.
"My job is to find and attract mastery-based agents to the office, protect the culture, and make sure everyone is happy! "






