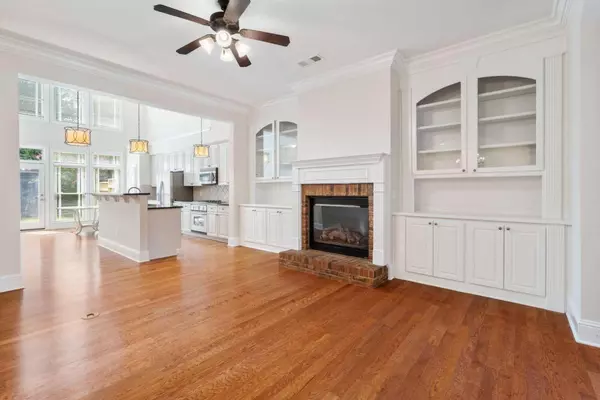$649,900
$649,900
For more information regarding the value of a property, please contact us for a free consultation.
4 Beds
4.5 Baths
3,113 SqFt
SOLD DATE : 11/10/2023
Key Details
Sold Price $649,900
Property Type Townhouse
Sub Type Townhouse
Listing Status Sold
Purchase Type For Sale
Square Footage 3,113 sqft
Price per Sqft $208
Subdivision Myers Park
MLS Listing ID 10206217
Sold Date 11/10/23
Style Brick Front,Traditional
Bedrooms 4
Full Baths 4
Half Baths 1
HOA Fees $3,180
HOA Y/N Yes
Originating Board Georgia MLS 2
Year Built 2005
Annual Tax Amount $4,098
Tax Year 2022
Lot Size 3,092 Sqft
Acres 0.071
Lot Dimensions 3092.76
Property Description
Welcome home! As you walk into this immaculately kept townhome, youCOll immediately be captivated by the open, spacious feel of the 10CO high ceilings, beautiful trim, and gorgeous hardwoods. Newer roof, new paint, and carpet! The considerable & updated kitchen with high-end stainless-steel appliances, granite countertops, refinished and painted cabinets, and two-story wall of windows lends to your cooking and entertaining delight. As evening sets in, grab your favorite cocktail & proceed to unwind on the tranquil private patio. The oversized master bedroom and sitting room on the second floor offer a peaceful getaway. The master closet allows for plenty of organization with custom built-ins for him and her. This fall enjoy the fun of football games in the 3rd floor bonus room, or hand over the third-floor suite to a family member for their own private penthouse with a large bedroom, bath, and study cove. You could even convert it to the perfect private suite for guests to unwind and refresh with their own large bedroom, bath, and cozy bonus room. Top-notch schools, combined with a plethora of shopping, high-end dining choices, and every advantage of living in Johns Creek make this a WOW, MUST-SEE home!
Location
State GA
County Fulton
Rooms
Basement None
Dining Room Seats 12+
Interior
Interior Features Bookcases, High Ceilings, Double Vanity, Entrance Foyer, Separate Shower, Tile Bath, Walk-In Closet(s), Split Bedroom Plan
Heating Natural Gas
Cooling Ceiling Fan(s), Central Air
Flooring Hardwood, Tile, Carpet
Fireplaces Number 1
Fireplaces Type Family Room, Gas Log
Fireplace Yes
Appliance Gas Water Heater, Dishwasher, Disposal, Microwave, Stainless Steel Appliance(s)
Laundry Other
Exterior
Parking Features Garage, Kitchen Level, Storage
Garage Spaces 2.0
Fence Fenced, Back Yard, Privacy, Wood
Community Features Clubhouse, Gated, Fitness Center, Pool, Sidewalks, Street Lights, Walk To Schools, Near Shopping
Utilities Available Cable Available, Electricity Available, High Speed Internet, Natural Gas Available, Phone Available, Sewer Available, Water Available
Waterfront Description No Dock Or Boathouse
View Y/N No
Roof Type Composition,Metal
Total Parking Spaces 2
Garage Yes
Private Pool No
Building
Lot Description Level, Private
Faces GPS
Foundation Slab
Sewer Public Sewer
Water Public
Structure Type Brick
New Construction No
Schools
Elementary Schools Wilson Creek
Middle Schools Autrey Milll
High Schools Johns Creek
Others
HOA Fee Include Maintenance Structure,Trash,Maintenance Grounds,Pest Control
Tax ID 11 092003420936
Security Features Gated Community
Special Listing Condition Resale
Read Less Info
Want to know what your home might be worth? Contact us for a FREE valuation!

Our team is ready to help you sell your home for the highest possible price ASAP

© 2025 Georgia Multiple Listing Service. All Rights Reserved.
"My job is to find and attract mastery-based agents to the office, protect the culture, and make sure everyone is happy! "






