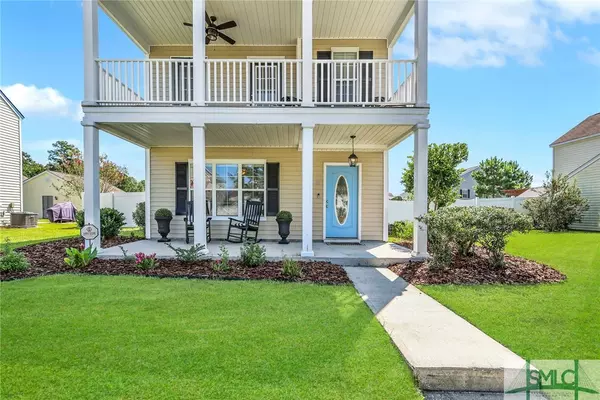$315,500
$309,900
1.8%For more information regarding the value of a property, please contact us for a free consultation.
3 Beds
3 Baths
1,496 SqFt
SOLD DATE : 11/09/2023
Key Details
Sold Price $315,500
Property Type Single Family Home
Sub Type Single Family Residence
Listing Status Sold
Purchase Type For Sale
Square Footage 1,496 sqft
Price per Sqft $210
Subdivision Godley Park
MLS Listing ID 296904
Sold Date 11/09/23
Style Traditional
Bedrooms 3
Full Baths 2
Half Baths 1
HOA Fees $95/mo
HOA Y/N Yes
Year Built 2005
Annual Tax Amount $2,170
Tax Year 2022
Contingent Due Diligence,Financing
Lot Size 7,840 Sqft
Acres 0.18
Property Description
Step inside this 3 bedroom, 2.5 bathroom, 2 garage open concept home with endless natural light and fresh landscaping. LVP flooring downstairs, stainless steel appliances, white cabinets with a kitchen Island and granite countertops, formal laundry room and built in deep dog room under the staircase. Enjoy your morning coffee in the screened in back porch or top full balcony. Full privacy vinyl fenced backyard with fire pit and built in pathway to the detached garage. Step upstairs and be greeted to to the master ensuite with dual sinks, walk in closet and upstairs porch. two additional rooms that share an additional full bathroom. New roof to be installed prior to closing. Just needing it's new owner! Located in a desirable gated community with a pool, clubhouse, park, exercise facility, and more. Close to I-95, and a short drive to Gulfstream, all shops, and restaurants!
Location
State GA
County Chatham County
Community Clubhouse, Community Pool, Fitness Center, Gated, Playground, Street Lights, Sidewalks
Zoning PUDC
Interior
Interior Features Ceiling Fan(s), Kitchen Island, Primary Suite, Pantry, Pull Down Attic Stairs, Recessed Lighting, Upper Level Primary, Wired for Sound, Programmable Thermostat
Heating Central, Electric, Heat Pump
Cooling Central Air, Electric
Fireplace No
Window Features Double Pane Windows
Appliance Some Electric Appliances, Dishwasher, Electric Water Heater, Microwave, Oven, Range, Self Cleaning Oven, Dryer, Refrigerator, Washer
Laundry Washer Hookup, Dryer Hookup, Laundry Room
Exterior
Exterior Feature Balcony, Porch
Parking Features Detached
Garage Spaces 2.0
Garage Description 2.0
Fence Vinyl, Privacy, Yard Fenced
Pool Community
Community Features Clubhouse, Community Pool, Fitness Center, Gated, Playground, Street Lights, Sidewalks
Utilities Available Underground Utilities
Water Access Desc Public
Roof Type Asphalt
Porch Balcony, Front Porch, Porch, Screened
Building
Lot Description Garden
Story 2
Foundation Concrete Perimeter
Sewer Public Sewer
Water Public
Architectural Style Traditional
Others
Tax ID 21016A01014
Ownership Homeowner/Owner
Acceptable Financing Cash, Conventional, FHA, VA Loan
Listing Terms Cash, Conventional, FHA, VA Loan
Financing FHA
Special Listing Condition Standard
Read Less Info
Want to know what your home might be worth? Contact us for a FREE valuation!

Our team is ready to help you sell your home for the highest possible price ASAP
Bought with Seaport Real Estate Group
"My job is to find and attract mastery-based agents to the office, protect the culture, and make sure everyone is happy! "






