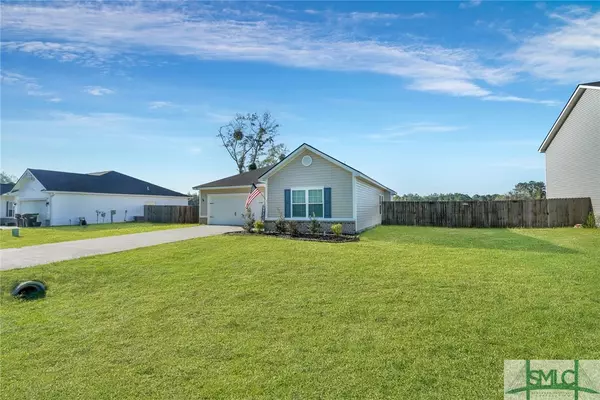$260,000
$249,900
4.0%For more information regarding the value of a property, please contact us for a free consultation.
3 Beds
2 Baths
1,523 SqFt
SOLD DATE : 11/07/2023
Key Details
Sold Price $260,000
Property Type Single Family Home
Sub Type Single Family Residence
Listing Status Sold
Purchase Type For Sale
Square Footage 1,523 sqft
Price per Sqft $170
Subdivision The Estates At Wilder Pond
MLS Listing ID 296857
Sold Date 11/07/23
Style Traditional
Bedrooms 3
Full Baths 2
HOA Fees $25/ann
HOA Y/N Yes
Year Built 2021
Contingent Due Diligence
Lot Size 0.600 Acres
Acres 0.6
Property Description
Welcome home to this charming ranch home located in the community of Estates at Wilder Pond in Allenhurst! Offers 3 bedrooms and 2 bathrooms and features an open concept living. Inside you are welcomed by the foyer and a short corridor that leads to the open kitchen and living area. A spacious living room with an electric fireplace to keep you warm during chilly evenings. By the corner is the kitchen with plenty of counter space, stainless steel appliances, a center island, and a pantry. A dining area that overlooks the backyard. The spacious master bedroom includes a walk-in closet and en-suite bath with dual vanities, a garden tub, and a separate walk-in shower. The secondary bedrooms share a hall bath and feature spacious closets. Enjoy the relaxing ambiance outdoors at the back patio in the fully fenced backyard overlooking a the pond, you'll surely love the nature! A 2-car garage completes this home.
Location
State GA
County Liberty
Interior
Interior Features Breakfast Area, Entrance Foyer, Main Level Primary, Primary Suite, Pull Down Attic Stairs, Fireplace
Heating Central, Electric
Cooling Central Air, Electric
Fireplaces Number 1
Fireplaces Type Electric, Great Room
Fireplace Yes
Appliance Some Electric Appliances, Dishwasher, Electric Water Heater, Microwave, Oven, Range, Refrigerator
Laundry Laundry Room, Washer Hookup, Dryer Hookup
Exterior
Exterior Feature Patio
Parking Features Attached, Garage Door Opener
Garage Spaces 2.0
Garage Description 2.0
Utilities Available Underground Utilities
Waterfront Description Pond
Water Access Desc Public
Roof Type Asphalt
Porch Patio
Building
Lot Description Sprinkler System
Story 1
Foundation Slab
Sewer Public Sewer
Water Public
Architectural Style Traditional
Schools
Elementary Schools Frank Long
Middle Schools Lewis Fraser
High Schools Bradwell
Others
HOA Name U.S real estate professionals LLC
Tax ID 051D102
Ownership Homeowner/Owner
Acceptable Financing Cash, Conventional, FHA, VA Loan
Listing Terms Cash, Conventional, FHA, VA Loan
Financing VA
Special Listing Condition Standard
Read Less Info
Want to know what your home might be worth? Contact us for a FREE valuation!

Our team is ready to help you sell your home for the highest possible price ASAP
Bought with NON MLS MEMBER
"My job is to find and attract mastery-based agents to the office, protect the culture, and make sure everyone is happy! "






