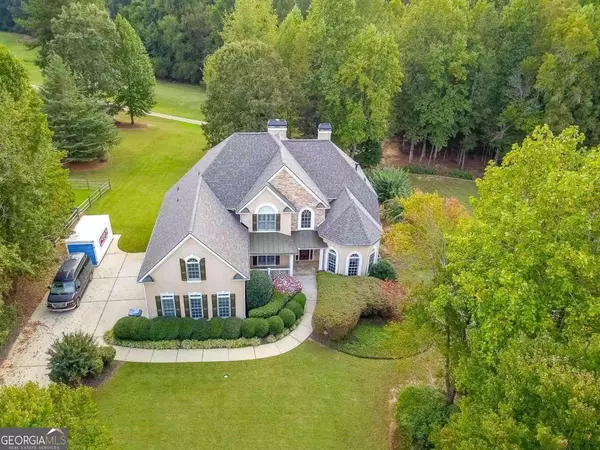Bought with Jan West • Maximum One Grt. Atl. REALTORS
$755,000
$759,900
0.6%For more information regarding the value of a property, please contact us for a free consultation.
6 Beds
5 Baths
5,810 SqFt
SOLD DATE : 11/08/2023
Key Details
Sold Price $755,000
Property Type Single Family Home
Sub Type Single Family Residence
Listing Status Sold
Purchase Type For Sale
Square Footage 5,810 sqft
Price per Sqft $129
Subdivision Bentwater
MLS Listing ID 10210600
Sold Date 11/08/23
Style European,Traditional
Bedrooms 6
Full Baths 4
Half Baths 2
Construction Status Resale
HOA Fees $750
HOA Y/N Yes
Year Built 2000
Annual Tax Amount $6,809
Tax Year 2022
Lot Size 0.530 Acres
Property Description
Welcome to this beautiful, custom-built home, on the 16th hole in Bentwater! The owner's suite is on the main level and is very large with a fireplace! Formal Living & Dining rooms, oversized family room with a great view of the course. The kitchen features double ovens, an island, breakfast bar, and a breakfast room large enough for the entire family. The finished terrace level was done by the builder & finished with the same quality as the main home, featuring a beautiful cedar wine cellar with stacked stone accents, 2 large bedrooms 1.5 bathrooms, a billiard room & plenty of unfinished storage. This estate home has 2 new water heaters, new roof, freshly painted exterior, and new HVAC systems. The only thing left for the new owner to do is carpet and paint. The seller has priced the home to accommodate this but is also willing to offer a $15,000 allowance with an acceptable offer. Home is hardcoat stucco and has the lowest utilities of any home this size.
Location
State GA
County Paulding
Rooms
Basement None
Main Level Bedrooms 1
Interior
Interior Features Double Vanity, Other, In-Law Floorplan, Master On Main Level, Wine Cellar
Heating Natural Gas
Cooling Ceiling Fan(s), Central Air
Flooring Hardwood, Tile, Carpet
Fireplaces Number 2
Fireplaces Type Family Room, Master Bedroom, Gas Log
Exterior
Garage Attached, Garage Door Opener, Garage, Side/Rear Entrance
Community Features Clubhouse, Golf, Playground, Pool, Sidewalks, Street Lights, Tennis Court(s), Walk To Schools, Walk To Shopping
Utilities Available Underground Utilities, Cable Available, Electricity Available, High Speed Internet, Natural Gas Available, Sewer Available, Water Available
Waterfront Description No Dock Or Boathouse
Roof Type Composition
Building
Story Three Or More
Sewer Public Sewer
Level or Stories Three Or More
Construction Status Resale
Schools
Elementary Schools Burnt Hickory
Middle Schools Mcclure
High Schools North Paulding
Others
Acceptable Financing 1031 Exchange, Cash, Conventional, FHA, VA Loan
Listing Terms 1031 Exchange, Cash, Conventional, FHA, VA Loan
Financing VA
Read Less Info
Want to know what your home might be worth? Contact us for a FREE valuation!

Our team is ready to help you sell your home for the highest possible price ASAP

© 2024 Georgia Multiple Listing Service. All Rights Reserved.

"My job is to find and attract mastery-based agents to the office, protect the culture, and make sure everyone is happy! "






