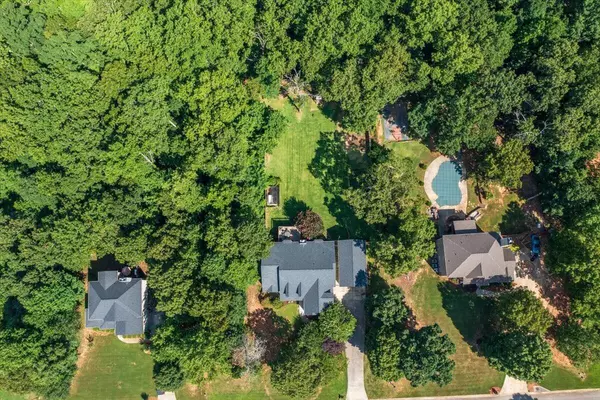$505,000
$499,000
1.2%For more information regarding the value of a property, please contact us for a free consultation.
5 Beds
4.5 Baths
4,566 SqFt
SOLD DATE : 11/07/2023
Key Details
Sold Price $505,000
Property Type Single Family Home
Sub Type Single Family Residence
Listing Status Sold
Purchase Type For Sale
Square Footage 4,566 sqft
Price per Sqft $110
Subdivision Strickland Acres
MLS Listing ID 10201508
Sold Date 11/07/23
Style Traditional
Bedrooms 5
Full Baths 4
Half Baths 1
HOA Y/N No
Originating Board Georgia MLS 2
Year Built 2006
Annual Tax Amount $4,068
Tax Year 2022
Lot Size 1.000 Acres
Acres 1.0
Lot Dimensions 1
Property Description
PRICE REFRESH! Impressive! Take a moment to admire this lovingly maintained home. The photos simply don't capture its true essence; you must experience this gem in person to fully appreciate it. Offering an abundance of space, this remarkable property boasts a generous 4,566 square feet, translating to an exceptional value of just $109.00 per square foot, ensuring a sound investment. The main floor showcases hardwood flooring, lofty 12-foot vaulted ceilings, an inviting open floor plan with a cozy fireplace, an elegant formal dining area, and a spacious eat-in kitchen. Stainless steel appliances grace the kitchen, with the refrigerator replaced less than a year ago. Convenience reigns with main-floor laundry facilities. The primary bedroom is a haven with tray ceilings and ample space for a sitting area. Its ensuite bath features exquisite tilework, double vanities with marble countertops, a separate soaking tub, and a shower. An additional bedroom, an office space (which could easily be converted into a third bedroom), and a full bath are also found on the main level. Venture upstairs to discover a spacious bedroom area with a cozy sitting space and a full bath. The fully finished basement is a true treasure, offering a living area, two more bedrooms, a versatile office (formerly a media room), a well-appointed wet bar, an oversized full bath, and a storm shelter that can serve as storage or a space for preserving fruits and vegetables. The fenced backyard presents fruit trees and endless potential for your landscaping dreams. Both an attached and a detached garage provide ample parking and storage solutions. Recent updates include a fresh coat of paint within the past year, updated light fixtures, the roof was replaced just two years ago, the water heater approximately 3-4 years old, and the convenience of three HVAC units. There's so much more to explore in person; schedule your appointment today! Plus, there's no HOA to worry about. This home enjoys a convenient location just 45 minutes from Atlanta Airport, without the need to traverse I20 to reach it.
Location
State GA
County Douglas
Rooms
Basement Finished Bath, Daylight, Interior Entry, Exterior Entry, Finished
Dining Room Separate Room
Interior
Interior Features Double Vanity, Soaking Tub, Separate Shower, Walk-In Closet(s), Master On Main Level, Split Bedroom Plan
Heating Central
Cooling Electric, Ceiling Fan(s), Central Air
Flooring Hardwood, Tile, Carpet
Fireplace No
Appliance Electric Water Heater, Dishwasher, Microwave, Stainless Steel Appliance(s)
Laundry Laundry Closet
Exterior
Parking Features Garage Door Opener, Garage, Parking Pad, Side/Rear Entrance, Storage
Garage Spaces 4.0
Fence Fenced, Back Yard
Community Features None
Utilities Available Cable Available, Electricity Available, High Speed Internet, Phone Available, Water Available
View Y/N No
Roof Type Composition
Total Parking Spaces 4
Garage Yes
Private Pool No
Building
Lot Description Cul-De-Sac, Level
Faces From Villa Rica, take I20 East, take Exit 26 toward Liberty Rd. Turn right onto Mirror Lake Blvd, turn Left onto Liberty Rd. turn Right onto Post Rd. turn Right onto J Ebb Duncan, turn Left onto Camp Rd. turn Right onto Fletcher Dr. The home is about 1/4 mile on your right.
Sewer Septic Tank
Water Public
Structure Type Stone,Vinyl Siding
New Construction No
Schools
Elementary Schools South Douglas
Middle Schools Fairplay
High Schools Alexander
Others
HOA Fee Include None
Tax ID 60350140085
Acceptable Financing Cash, Conventional, FHA, VA Loan, USDA Loan
Listing Terms Cash, Conventional, FHA, VA Loan, USDA Loan
Special Listing Condition Resale
Read Less Info
Want to know what your home might be worth? Contact us for a FREE valuation!

Our team is ready to help you sell your home for the highest possible price ASAP

© 2025 Georgia Multiple Listing Service. All Rights Reserved.
"My job is to find and attract mastery-based agents to the office, protect the culture, and make sure everyone is happy! "






