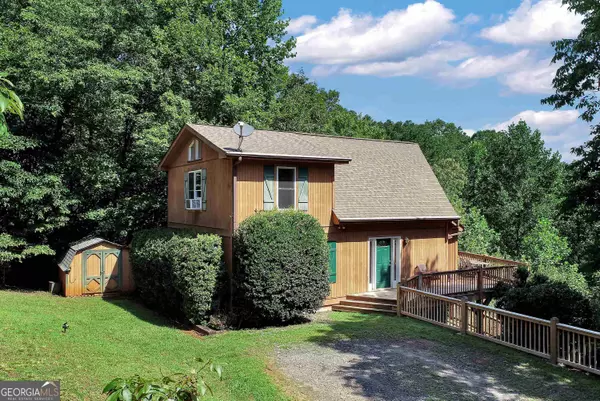$260,000
$359,000
27.6%For more information regarding the value of a property, please contact us for a free consultation.
5 Beds
3 Baths
2,478 SqFt
SOLD DATE : 10/31/2023
Key Details
Sold Price $260,000
Property Type Single Family Home
Sub Type Single Family Residence
Listing Status Sold
Purchase Type For Sale
Square Footage 2,478 sqft
Price per Sqft $104
Subdivision Panorama Estates
MLS Listing ID 10189843
Sold Date 10/31/23
Style Other
Bedrooms 5
Full Baths 3
HOA Fees $400
HOA Y/N Yes
Originating Board Georgia MLS 2
Year Built 2004
Annual Tax Amount $2,510
Tax Year 2022
Lot Size 2.290 Acres
Acres 2.29
Lot Dimensions 2.29
Property Description
Motivated seller! Cabin tucked away in the North Georgia community of Panorama Estates with open concept living room and kitchen with stone, wood burning fireplace, loft and seasonal views minutes from Helen, GA. Plenty of space for entertaining and guests with just under 2500 sq ft, upper deck and terrace level with separate entrance. 10' plus ceilings with natural finish wood stain, a wall of windows for natural light overlooking the wrap around deck. 2 bedrooms located on main floor, large master bedroom and bath located upstairs. The terrace level features an additional living space with has fireplace, 2 bedrooms, bathroom and laundry room with a separate entrance to for parking and private setting perfect for nature lovers with deer and other wildlife. Separate utility building for storage. With some TLC, this would make a wonderful full time residence or second home. Neighborhood access to the Chattahoochee River and all paved roads! *No short term rentals allowed in neighborhood.*
Location
State GA
County White
Rooms
Basement Daylight, Interior Entry, Exterior Entry, Finished, Full
Interior
Interior Features High Ceilings, Master On Main Level
Heating Central
Cooling Central Air
Flooring Hardwood
Fireplaces Number 2
Fireplaces Type Family Room
Fireplace Yes
Appliance Oven/Range (Combo), Refrigerator
Laundry Other
Exterior
Parking Features Parking Pad
Garage Spaces 3.0
Community Features Park
Utilities Available Electricity Available, Phone Available, Water Available
View Y/N Yes
View Mountain(s)
Roof Type Composition
Total Parking Spaces 3
Garage No
Private Pool No
Building
Lot Description Other
Faces Hwy 75 to right on Duncan Bridge. Panorama is located on left. Home is located on left.
Foundation Block
Sewer Septic Tank
Water Shared Well
Structure Type Tabby
New Construction No
Schools
Elementary Schools Mt Yonah
Middle Schools White County
High Schools White County
Others
HOA Fee Include None
Tax ID 072 127
Security Features Smoke Detector(s)
Acceptable Financing Cash, Conventional
Listing Terms Cash, Conventional
Special Listing Condition Resale
Read Less Info
Want to know what your home might be worth? Contact us for a FREE valuation!

Our team is ready to help you sell your home for the highest possible price ASAP

© 2025 Georgia Multiple Listing Service. All Rights Reserved.
"My job is to find and attract mastery-based agents to the office, protect the culture, and make sure everyone is happy! "






