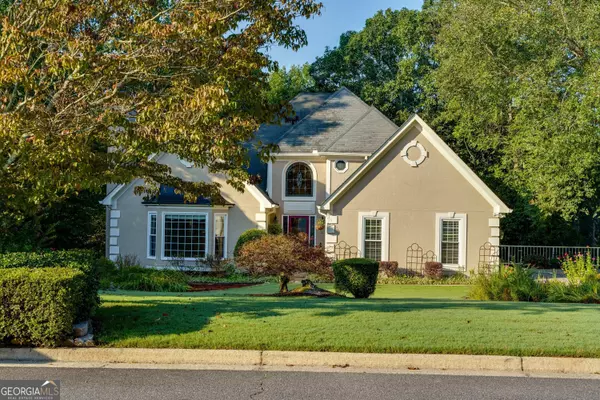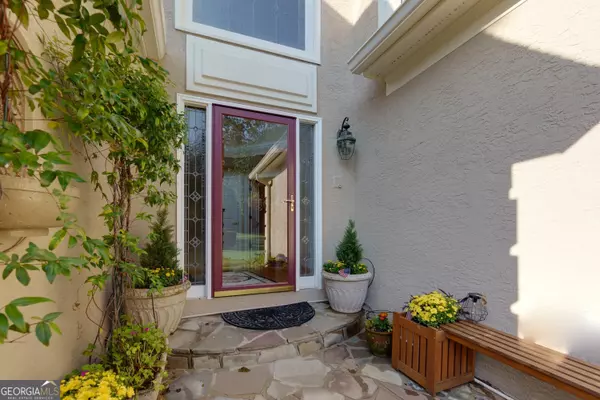Bought with Jill Morris • Century 21 Results
$710,000
$715,000
0.7%For more information regarding the value of a property, please contact us for a free consultation.
5 Beds
3.5 Baths
5,116 SqFt
SOLD DATE : 11/03/2023
Key Details
Sold Price $710,000
Property Type Single Family Home
Sub Type Single Family Residence
Listing Status Sold
Purchase Type For Sale
Square Footage 5,116 sqft
Price per Sqft $138
Subdivision Sweetwater
MLS Listing ID 10205370
Sold Date 11/03/23
Style Traditional
Bedrooms 5
Full Baths 3
Half Baths 1
Construction Status Resale
HOA Fees $1,000
HOA Y/N No
Year Built 1990
Annual Tax Amount $4,411
Tax Year 2022
Lot Size 0.790 Acres
Property Description
Welcome to 3395 Summit Trail, a luxurious 5 bedroom, 4 1/2-bathroom estate nestled in the picturesque and highly sought after community of Sweetwater. This exquisite home offers a perfect blend of traditional elegance and comfortable living, accompanied by private breathtaking views of the surrounding landscape. This home boasts over 5000 sq ft providing plenty of room for family or guests. The chef's kitchen is perfectly positioned to take in the views while preparing meals with its granite countertops, stainless steel appliances, large island, and more. A grand two-story foyer welcomes you with a sweeping staircase and natural light, creating an inviting atmosphere as soon as you step inside. The primary suite is located on the main level and is a true retreat with a spa-like bathroom complete with soaking tub overlooking your private landscape, separate shower, walk in closet, and is the perfect space to unwind after a long day. The home has a fully finished terrace level which offers additional living space and bed / bathroom. It is the perfect space for a game room, home theater, or in-law suite. Enjoy the stunning views from any level of the home which also includes the multi- level deck and patio. This backyard provides the ideal backdrop for outdoor relaxation and entertainment. This community is highly sought after due to its swim / tennis, walking trails, and is located conveniently across from Lake Lanier. Easy access to the following marinas: Bald Ridge, Holiday, Lazy Days, Margaritaville, and Habersham. You'll enjoy the tranquility of this neighborhood while still being close to shopping, dining, schools, and major highways for easy commenting. Don't miss the opportunity to make this stunning home your own.
Location
State GA
County Forsyth
Rooms
Basement Bath Finished, Concrete, Daylight, Interior Entry, Exterior Entry, Finished, Full
Main Level Bedrooms 1
Interior
Interior Features High Ceilings, Double Vanity, Two Story Foyer, Soaking Tub, Pulldown Attic Stairs, Separate Shower, Walk-In Closet(s), Master On Main Level
Heating Electric, Central
Cooling Electric, Ceiling Fan(s), Central Air
Flooring Hardwood, Tile, Carpet
Fireplaces Number 2
Fireplaces Type Family Room, Gas Starter, Gas Log
Exterior
Exterior Feature Balcony, Garden
Parking Features Garage Door Opener, Garage, Kitchen Level
Community Features Clubhouse, Playground, Pool, Sidewalks, Street Lights, Tennis Court(s), Walk To Schools, Walk To Shopping
Utilities Available Underground Utilities, Cable Available, Electricity Available, High Speed Internet, Natural Gas Available, Phone Available, Water Available
Waterfront Description Creek
View Mountain(s), Seasonal View
Roof Type Composition
Building
Story Three Or More
Sewer Septic Tank
Level or Stories Three Or More
Structure Type Balcony,Garden
Construction Status Resale
Schools
Elementary Schools Mashburn
Middle Schools Lakeside
High Schools Forsyth Central
Others
Acceptable Financing Cash, Conventional, FHA, VA Loan
Listing Terms Cash, Conventional, FHA, VA Loan
Financing Other
Read Less Info
Want to know what your home might be worth? Contact us for a FREE valuation!

Our team is ready to help you sell your home for the highest possible price ASAP

© 2025 Georgia Multiple Listing Service. All Rights Reserved.
"My job is to find and attract mastery-based agents to the office, protect the culture, and make sure everyone is happy! "






