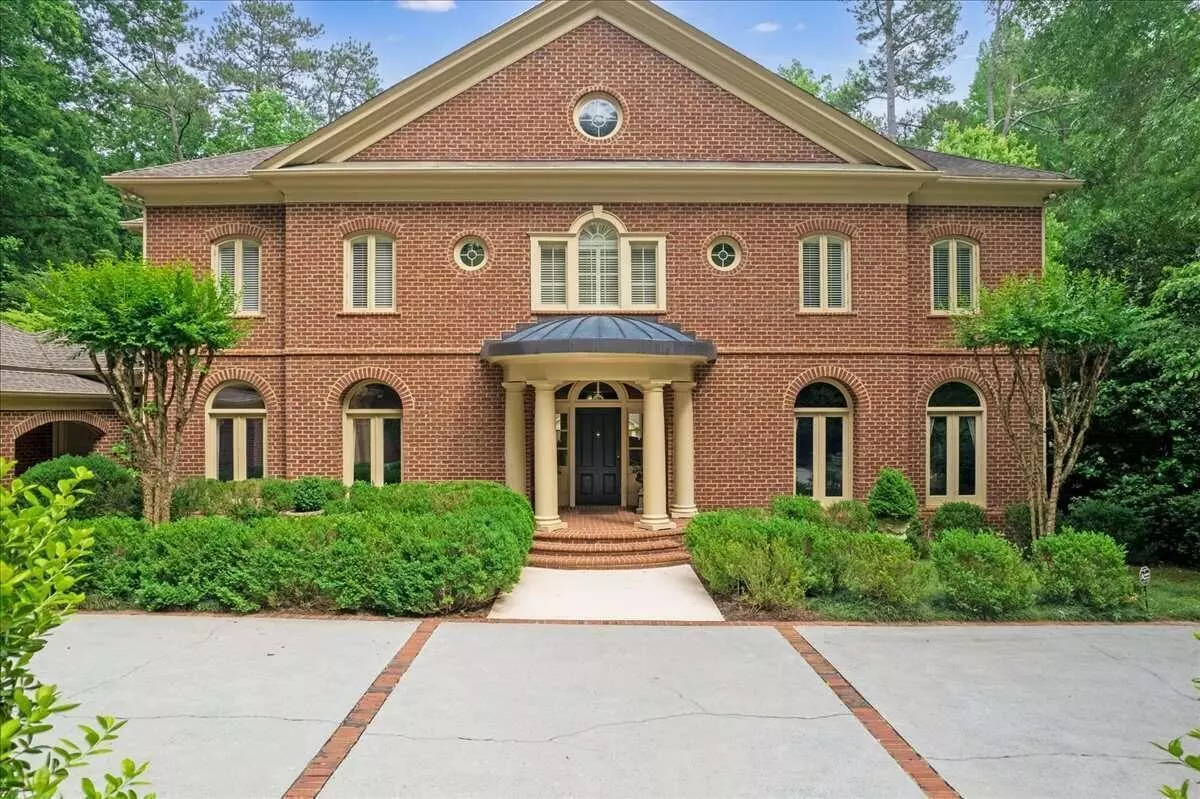$2,400,000
$2,595,000
7.5%For more information regarding the value of a property, please contact us for a free consultation.
6 Beds
7 Baths
9,019 SqFt
SOLD DATE : 10/30/2023
Key Details
Sold Price $2,400,000
Property Type Single Family Home
Sub Type Single Family Residence
Listing Status Sold
Purchase Type For Sale
Square Footage 9,019 sqft
Price per Sqft $266
MLS Listing ID 10164004
Sold Date 10/30/23
Style Brick 4 Side,Traditional
Bedrooms 6
Full Baths 6
Half Baths 2
HOA Y/N No
Originating Board Georgia MLS 2
Year Built 1993
Annual Tax Amount $19,875
Tax Year 2022
Lot Size 3.470 Acres
Acres 3.47
Lot Dimensions 3.47
Property Description
Step into a degree of privacy and luxury that most homeowners only dream of. Set like a jewel on 3.47 private, wooded acres, this custom-built estate designed by Bill Harrison has been cherished by only one owner. As you approach the main house, every turn of the private curving driveway unfolds with the beauty of a singularly unique home. The anticipation builds as you enter the breathtaking motorcourt, beautifully landscaped by Joe Gail with trees and a fountain. Entering the home, you are greeted by a large foyer and graciously curving staircase to the upper floors. Timeless accents throughout the home include a unique door pediment that was rescued from an estate in England. A private office with built-in cabinetry is on your right; on your left, an expansive formal dining room that easily seats 14. The living room has soaring 24' coffered ceilings, a wet bar and and a wall of windows that overlooks the covered patio and pool. The bright, white kitchen boasts a Wolf gas cooktop and SubZero refrigerator, a large island, separate breakfast room and is open to the family room, making it a wonderful gathering spot for family and friends. A separate butler's pantry/catering kitchen allows for easy entertaining. The primary suite is on the main level, and includes a cozy fireside sitting area, private access to the back patio, and a large primary bath featuring a double-sized shower with multiple showerheads, large walk-in closets, one with a suitcase packing station. Upstairs are four spacious bedrooms, two with private baths and covered balcony overlooking the pool and two with a shared jack-and-jill bath. The terrace level was created by European wood craftsmen, resulting in an exquisitely finished living area that includes a cinema with stage, a wine cellar, a full bath with steam shower (and bonus dog bathing area!) as well as an exercise room that can be used as a 6th bedroom. Outside, a spacious covered patio stretches across the back of the home, with sitting areas and dining area overlooking a fabulous entertainment experience, including a heated pool and a great pool house that includes a large seating area, a full bath, a wet bar and a spacious deck overlooking the woods (Note: Main level of home has 1 full bath and 2 half baths; the 2nd full bath refers to the full bath in the pool house.) The gazebo next to the pool is anchored by a large fireplace with several seating areas, and the elegant parterre garden provides a charming contrast to the lighted bocce ball court. There's even a private putting green! Don't miss this opportunity to own this remarkable estate with a rare combination of privacy, luxury, and comfort. Secluded but close to Dunwoody/Perimeter shopping, commuting, restaurants, parks, hospitals and more!!
Location
State GA
County Fulton
Rooms
Other Rooms Gazebo, Pool House
Basement Finished Bath, Daylight, Interior Entry, Exterior Entry, Finished, Full
Dining Room Seats 12+, Separate Room
Interior
Interior Features Central Vacuum, Bookcases, Vaulted Ceiling(s), High Ceilings, Double Vanity, Entrance Foyer, Rear Stairs, Walk-In Closet(s), Wet Bar, Master On Main Level, Wine Cellar
Heating Natural Gas, Zoned
Cooling Ceiling Fan(s), Central Air, Zoned
Flooring Hardwood, Carpet
Fireplaces Number 4
Fireplaces Type Family Room, Living Room, Master Bedroom, Outside, Gas Starter, Gas Log
Equipment Home Theater
Fireplace Yes
Appliance Gas Water Heater, Dryer, Washer, Cooktop, Dishwasher, Double Oven, Disposal, Ice Maker, Microwave, Oven, Refrigerator, Trash Compactor, Stainless Steel Appliance(s)
Laundry Other
Exterior
Exterior Feature Balcony, Garden, Sprinkler System
Parking Features Garage Door Opener, Detached, Garage, Kitchen Level
Garage Spaces 3.0
Fence Fenced
Pool Heated, Pool/Spa Combo, In Ground
Community Features Park
Utilities Available Cable Available, Sewer Connected, Electricity Available, Natural Gas Available, Phone Available, Water Available
Waterfront Description Creek
View Y/N No
Roof Type Composition
Total Parking Spaces 3
Garage Yes
Private Pool Yes
Building
Lot Description Level, Private
Faces From Ga400 North, take Exit 6/Northridge Drive and go straight at the red light on Roberts Dr. Turn left on Spalding Drive. Home on left in 1.2 miles (if you pass Ball Mill Rd, you've just missed it.)
Sewer Public Sewer
Water Public
Structure Type Brick
New Construction No
Schools
Elementary Schools Dunwoody Springs
Middle Schools Sandy Springs
High Schools North Springs
Others
HOA Fee Include None
Tax ID 06 0357 LL0205
Security Features Smoke Detector(s),Security System
Special Listing Condition Resale
Read Less Info
Want to know what your home might be worth? Contact us for a FREE valuation!

Our team is ready to help you sell your home for the highest possible price ASAP

© 2025 Georgia Multiple Listing Service. All Rights Reserved.
"My job is to find and attract mastery-based agents to the office, protect the culture, and make sure everyone is happy! "






