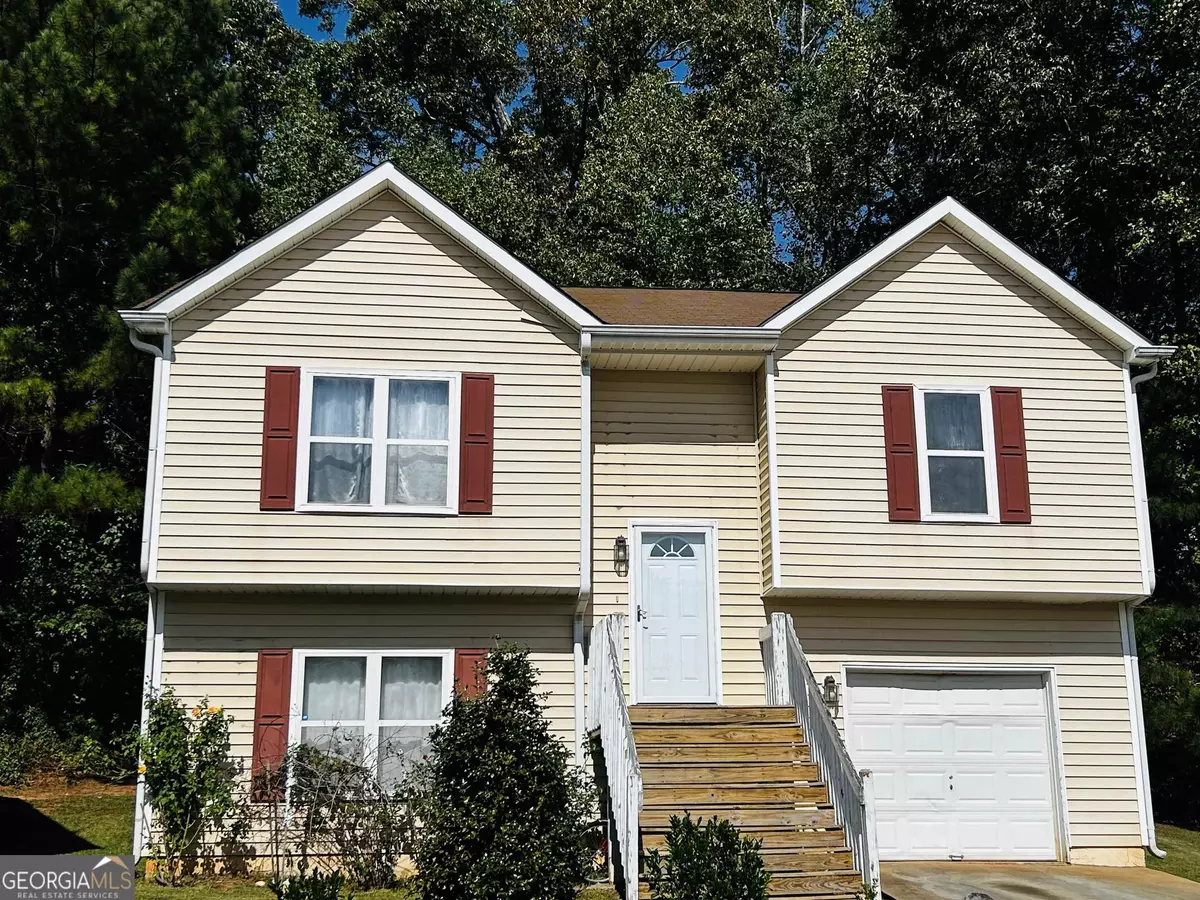$212,900
$229,900
7.4%For more information regarding the value of a property, please contact us for a free consultation.
3 Beds
2 Baths
1,452 SqFt
SOLD DATE : 10/31/2023
Key Details
Sold Price $212,900
Property Type Single Family Home
Sub Type Single Family Residence
Listing Status Sold
Purchase Type For Sale
Square Footage 1,452 sqft
Price per Sqft $146
Subdivision Glynn Addy
MLS Listing ID 20150700
Sold Date 10/31/23
Style Traditional
Bedrooms 3
Full Baths 2
HOA Y/N No
Originating Board Georgia MLS 2
Year Built 1999
Annual Tax Amount $2,749
Tax Year 2022
Lot Size 0.280 Acres
Acres 0.28
Lot Dimensions 12196.8
Property Description
INVESTOR SPECIAL!!! 3 bedroom, 2 bath split level on a cul-de-sac lot in Stockbridge. Features include family room, laundry room, separate dining room, pantry, soaking tub, and double vanity. Home is being sold "AS-IS". Ask how you can receive up to $500 credit by using one of our preferred lenders. Exclusions may apply.
Location
State GA
County Henry
Rooms
Basement None
Dining Room Separate Room
Interior
Interior Features Double Vanity, Soaking Tub, Split Foyer
Heating Electric, Forced Air
Cooling Electric, Ceiling Fan(s), Central Air
Flooring Carpet, Laminate, Vinyl
Fireplace No
Appliance Electric Water Heater, Dishwasher, Oven/Range (Combo), Refrigerator
Laundry In Basement
Exterior
Parking Features Attached, Garage
Garage Spaces 1.0
Community Features None
Utilities Available Cable Available, Sewer Connected, Electricity Available, High Speed Internet, Natural Gas Available, Phone Available, Water Available
View Y/N No
Roof Type Composition
Total Parking Spaces 1
Garage Yes
Private Pool No
Building
Lot Description Cul-De-Sac, Level
Faces I-675 N to exit 1 for GA-138 toward Stockbridge. Turn right onto GA-138 E/Lake Spivey Pkwy. Go 0.5 mi. & use the right 2 lanes to turn right onto N Henry Blvd. Go 1.6 mi. & turn right onto Tye St. Go 0.6 mi. & turn right onto Glynn Addy Dr. Home will be in the cul-de-sac.
Foundation Slab
Sewer Public Sewer
Water Public
Structure Type Vinyl Siding
New Construction No
Schools
Elementary Schools Stockbridge
Middle Schools Stockbridge
High Schools Stockbridge
Others
HOA Fee Include None
Tax ID S20A01170000
Security Features Smoke Detector(s)
Acceptable Financing Cash, Conventional, FHA, VA Loan
Listing Terms Cash, Conventional, FHA, VA Loan
Special Listing Condition Resale
Read Less Info
Want to know what your home might be worth? Contact us for a FREE valuation!

Our team is ready to help you sell your home for the highest possible price ASAP

© 2025 Georgia Multiple Listing Service. All Rights Reserved.
"My job is to find and attract mastery-based agents to the office, protect the culture, and make sure everyone is happy! "






