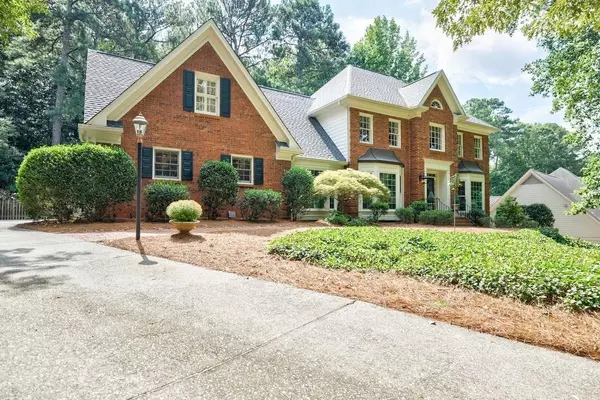$935,000
$875,000
6.9%For more information regarding the value of a property, please contact us for a free consultation.
5 Beds
5 Baths
4,540 SqFt
SOLD DATE : 10/30/2023
Key Details
Sold Price $935,000
Property Type Single Family Home
Sub Type Single Family Residence
Listing Status Sold
Purchase Type For Sale
Square Footage 4,540 sqft
Price per Sqft $205
Subdivision Bakers Glen
MLS Listing ID 20145929
Sold Date 10/30/23
Style Brick 4 Side,Brick/Frame,Traditional
Bedrooms 5
Full Baths 5
HOA Fees $150
HOA Y/N Yes
Originating Board Georgia MLS 2
Year Built 1983
Annual Tax Amount $9,436
Tax Year 2022
Lot Size 0.907 Acres
Acres 0.907
Lot Dimensions 39508.92
Property Description
Welcome to your new dream home, a luxurious paradise located minutes away from the heart of Dunwoody, Sandy Springs & Roswell. This stunning property boasts of a fully renovated kitchen that is a chef's dream come true, with Sub-Zero refrigerator, Wolf (range; Convection/steam wall oven; warming drawer) and Bosch appliances, sparkling quartz countertops, and a stylish farmhouse sink. The main floor is adorned with elegant hardwood floors and beautiful moldings, trim work, and details throughout. As you explore this immaculate home, you'll discover a spacious dining room, living room, breakfast room, and a large family room with coffered ceilings, built-in cabinets, a stunning masonry fireplace four bayed windows located throughout the main floor. The family room opens to a gorgeous screen-enclosed porch and an open deck, both overlooking the beautiful, wooded backyard, perfect for hosting summer barbecues, relaxing evenings and observing wildlife. The main level also features a bedroom, which is perfect for guests or as an office, and a full bathroom. The front and rear staircases lead you to the upper floor, where you'll find the primary bedroom; a spacious bedroom with on-suite bath; two additional bedrooms with a shared bath; plus, the laundry room. The primary bathroom features separate vanity areas which private a sense of privacy, a large tub for soaking, plus, a separate shower and wet area. The terrace level consists of a spacious finished with a masonry fireplace. Additionally, there is abundance of storage.
Location
State GA
County Fulton
Rooms
Basement Finished Bath, Concrete, Daylight, Interior Entry, Exterior Entry, Finished, Full, Partial, Unfinished
Dining Room Separate Room
Interior
Interior Features Bookcases, Tray Ceiling(s), Double Vanity, Rear Stairs, Separate Shower, Tile Bath, Walk-In Closet(s), Roommate Plan, Split Bedroom Plan
Heating Natural Gas, Forced Air, Zoned
Cooling Electric, Ceiling Fan(s), Central Air, Whole House Fan, Zoned
Flooring Hardwood, Tile, Carpet
Fireplaces Number 2
Fireplaces Type Basement, Family Room, Masonry, Gas Log
Fireplace Yes
Appliance Tankless Water Heater, Convection Oven, Dishwasher, Disposal, Oven/Range (Combo), Refrigerator, Stainless Steel Appliance(s)
Laundry Laundry Closet, Upper Level
Exterior
Exterior Feature Garden, Sprinkler System
Parking Features Attached, Garage Door Opener, Garage, Kitchen Level
Garage Spaces 2.0
Fence Fenced, Back Yard, Chain Link, Wood
Community Features Walk To Schools
Utilities Available Underground Utilities, Cable Available, Electricity Available, High Speed Internet, Natural Gas Available, Phone Available, Water Available
View Y/N No
Roof Type Composition
Total Parking Spaces 2
Garage Yes
Private Pool No
Building
Lot Description Private
Faces Use GPS
Sewer Septic Tank
Water Public
Structure Type Other
New Construction No
Schools
Elementary Schools Dunwoody Springs
Middle Schools Sandy Springs
High Schools North Springs
Others
HOA Fee Include None
Tax ID 06 038300040216
Security Features Security System,Smoke Detector(s)
Acceptable Financing Cash, Conventional
Listing Terms Cash, Conventional
Special Listing Condition Resale
Read Less Info
Want to know what your home might be worth? Contact us for a FREE valuation!

Our team is ready to help you sell your home for the highest possible price ASAP

© 2025 Georgia Multiple Listing Service. All Rights Reserved.
"My job is to find and attract mastery-based agents to the office, protect the culture, and make sure everyone is happy! "






