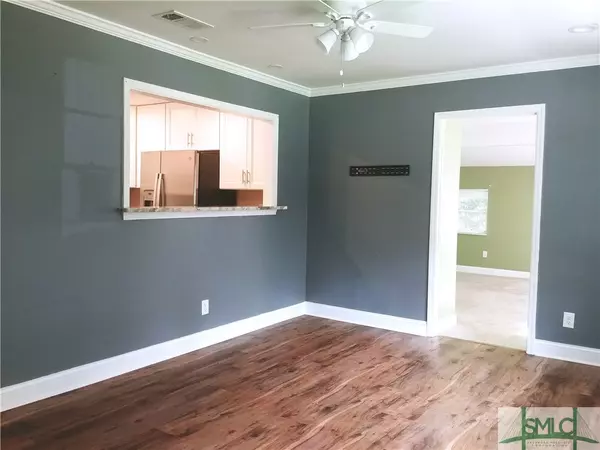$255,000
$245,000
4.1%For more information regarding the value of a property, please contact us for a free consultation.
3 Beds
2 Baths
1,206 SqFt
SOLD DATE : 10/26/2023
Key Details
Sold Price $255,000
Property Type Single Family Home
Sub Type Single Family Residence
Listing Status Sold
Purchase Type For Sale
Square Footage 1,206 sqft
Price per Sqft $211
Subdivision Brookview Heights
MLS Listing ID 296401
Sold Date 10/26/23
Style Ranch
Bedrooms 3
Full Baths 2
HOA Y/N No
Year Built 1954
Annual Tax Amount $986
Tax Year 2022
Contingent Due Diligence,Financing
Lot Size 9,583 Sqft
Acres 0.22
Property Sub-Type Single Family Residence
Property Description
Great opportunity to own this home that was remodeled in 2021. Luxury vinyl tile floors in the living areas, pretty kitchen with tall soft-close white cabinets, striking marble countertops and newer stainless appliances. The master suite is oversized with two closets and a nearby laundry room with closet. Two driveways allow for ample parking, and a carport leads directly into the home. There is a large fenced back yard and a storage building in the rear. With quick access to the Truman Parkway, it is close to dining at Sandfly, Bacon Park golf course, and the Bacon Park tennis complex.
Location
State GA
County Chatham County
Community Street Lights
Zoning R6
Rooms
Other Rooms Storage
Basement None
Interior
Interior Features Ceiling Fan(s), Main Level Master, Recessed Lighting, Programmable Thermostat
Heating Central, Electric
Cooling Central Air, Electric
Fireplace No
Appliance Dishwasher, Electric Water Heater, Disposal, Microwave, Plumbed For Ice Maker, Refrigerator
Laundry Washer Hookup, Dryer Hookup, Laundry Room
Exterior
Exterior Feature Patio
Parking Features Attached, Off Street
Carport Spaces 1
Fence Chain Link, Yard Fenced
Community Features Street Lights
View Y/N Yes
Water Access Desc Public
View Trees/Woods
Roof Type Composition
Accessibility No Stairs
Porch Front Porch, Patio
Building
Lot Description Back Yard, City Lot, Level, Private, Public Road
Story 1
Entry Level One
Foundation Concrete Perimeter, Slab
Sewer Public Sewer
Water Public
Architectural Style Ranch
Level or Stories One
Additional Building Storage
New Construction No
Schools
Elementary Schools Juliette Low
Middle Schools Myers
High Schools Johnson
Others
Tax ID 2015101011
Ownership Institution
Acceptable Financing Cash, Conventional, FHA, VA Loan
Listing Terms Cash, Conventional, FHA, VA Loan
Financing Conventional
Special Listing Condition Real Estate Owned
Read Less Info
Want to know what your home might be worth? Contact us for a FREE valuation!

Our team is ready to help you sell your home for the highest possible price ASAP
Bought with Seabolt Real Estate
"My job is to find and attract mastery-based agents to the office, protect the culture, and make sure everyone is happy! "






