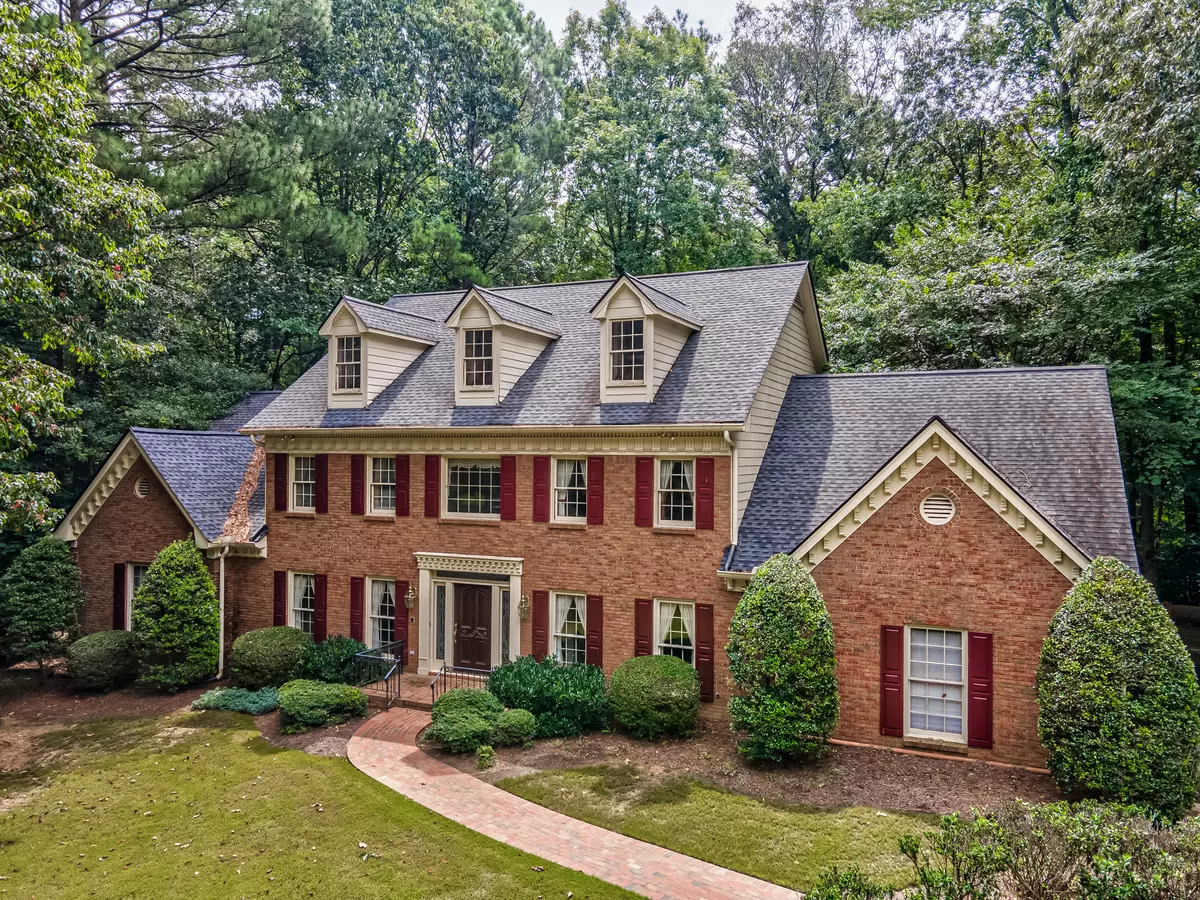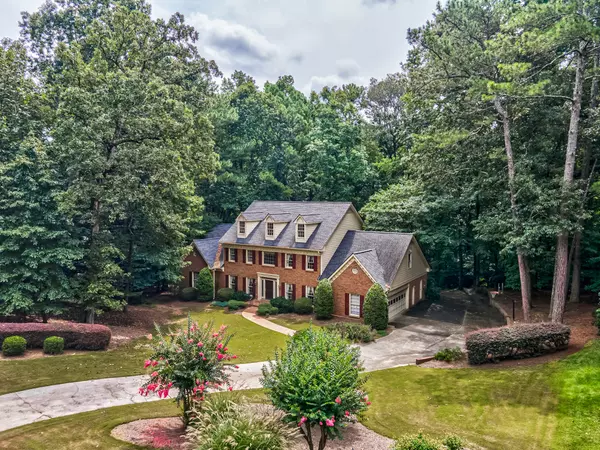$825,000
$831,000
0.7%For more information regarding the value of a property, please contact us for a free consultation.
5 Beds
5.5 Baths
1,522 SqFt
SOLD DATE : 10/24/2023
Key Details
Sold Price $825,000
Property Type Single Family Home
Sub Type Single Family Residence
Listing Status Sold
Purchase Type For Sale
Square Footage 1,522 sqft
Price per Sqft $542
Subdivision Spalding Club Forest
MLS Listing ID 10188519
Sold Date 10/24/23
Style Brick 4 Side,Traditional
Bedrooms 5
Full Baths 5
Half Baths 1
HOA Y/N No
Originating Board Georgia MLS 2
Year Built 1981
Annual Tax Amount $7,616
Tax Year 2022
Lot Size 1.080 Acres
Acres 1.08
Lot Dimensions 1.08
Property Description
Welcome to this charming home with a classic four-sided brick exterior, showcasing its timeless aesthetic. As you step inside, you'll be greeted by the beauty of site-finished hardwood floors. The kitchen boasts elegant stainless steel appliances and granite countertops, offering a delightful space for culinary adventures. The main level features a generously-sized Primary Bedroom with a cozy sitting area, providing a tranquil retreat. The Primary Bath, features a spacious tub, a separate shower, and dual vanities, creating a functional and stylish space for your personal care needs. All secondary bedrooms are very spacious, easily accommodating king-sized bedroom furniture, and feature convenient walk-in closets. A private yard provides a serene oasis perfect for relaxation or entertaining guests. Additionally, the home offers a convenient and spacious mud room with easy access from the driveway. The basement is partially finished, offering the versatile potential for various uses, and includes a bathroom for added convenience. Please note that this home is being sold "as is", with no repairs to be made by the owners. Needs updating. The home is sold by the Original Owner. Don't miss out on the opportunity to make this remarkable home yours. Schedule a showing today and imagine the endless possibilities for customization and personalization awaiting for you.
Location
State GA
County Fulton
Rooms
Basement Daylight, Interior Entry, Exterior Entry, Finished, Full
Interior
Interior Features Tray Ceiling(s), High Ceilings, Double Vanity, Walk-In Closet(s), Master On Main Level, Roommate Plan
Heating Natural Gas, Heat Pump
Cooling Ceiling Fan(s), Central Air
Flooring Hardwood, Tile, Carpet
Fireplaces Number 2
Fireplaces Type Basement, Family Room
Fireplace Yes
Appliance Gas Water Heater, Dishwasher, Disposal, Microwave
Laundry Mud Room
Exterior
Exterior Feature Garden
Parking Features Attached, Garage Door Opener, Garage, Kitchen Level, Side/Rear Entrance
Community Features Sidewalks, Street Lights, Near Shopping
Utilities Available Underground Utilities, Cable Available, Electricity Available, Natural Gas Available, Phone Available, Water Available
Waterfront Description No Dock Or Boathouse
View Y/N No
Roof Type Composition
Garage Yes
Private Pool No
Building
Lot Description Private
Faces Head West on I-285 W. In 1.6 miles take exit 29 for Ashford Dunwoody Rd. In 0.6 miles keep right at the fork, and follow signs for Ashford Dunwoody. In 1.7 miles slight right onto Mt Vernon Rd In 2.3 miles turn left onto Jett Ferry Rd. In 0.6 miles continue straight onto Spalding Dr. In 0.5 miles tu
Foundation Block
Sewer Septic Tank
Water Public
Structure Type Brick
New Construction No
Schools
Elementary Schools Dunwoody Springs
Middle Schools Sandy Springs
High Schools North Springs
Others
HOA Fee Include None
Tax ID 06 0342 LL0849
Security Features Carbon Monoxide Detector(s),Smoke Detector(s)
Special Listing Condition Resale
Read Less Info
Want to know what your home might be worth? Contact us for a FREE valuation!

Our team is ready to help you sell your home for the highest possible price ASAP

© 2025 Georgia Multiple Listing Service. All Rights Reserved.
"My job is to find and attract mastery-based agents to the office, protect the culture, and make sure everyone is happy! "






