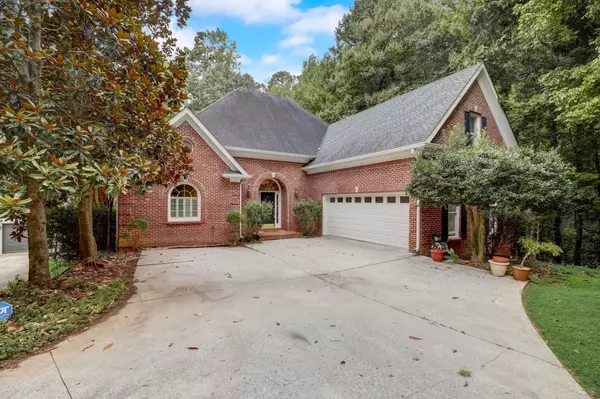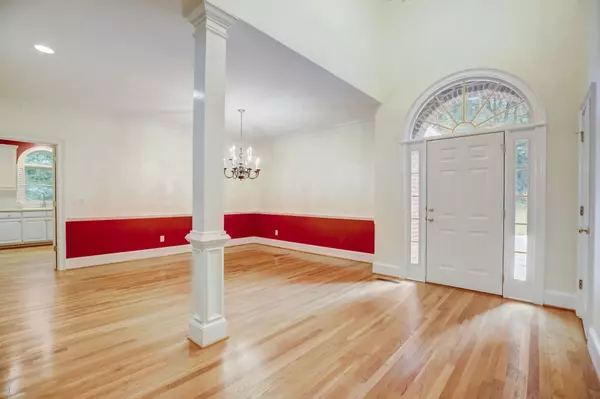$750,000
$799,000
6.1%For more information regarding the value of a property, please contact us for a free consultation.
5 Beds
4.5 Baths
5,226 SqFt
SOLD DATE : 10/23/2023
Key Details
Sold Price $750,000
Property Type Single Family Home
Sub Type Single Family Residence
Listing Status Sold
Purchase Type For Sale
Square Footage 5,226 sqft
Price per Sqft $143
MLS Listing ID 10190586
Sold Date 10/23/23
Style Brick 3 Side,Brick Front,Traditional
Bedrooms 5
Full Baths 4
Half Baths 1
HOA Y/N No
Originating Board Georgia MLS 2
Year Built 1998
Annual Tax Amount $7,167
Tax Year 2022
Lot Size 0.536 Acres
Acres 0.536
Lot Dimensions 23348.16
Property Description
Incredible "diamond in the rough" opportunity in desirable School District. A little TLC and updates will make this one a 10! Features include dramatic 2-story entryway. Open large dining room. 2-story living/great room with wall of windows and fireplace with built-ins. Primary suite on main with oversized bathroom and two walk-in closets. Bright spacious kitchen has plenty of counter space, breakfast bar and dining area which flows into keeping room flooded with natural light from the surrounding windows. Off the kitchen there are two pantry closets and a nice size laundry room with a sink. Upstairs features awesome loft space for play or study area along with 2 bedrooms, each with en-suite bathroom. Additional storage upstairs off of one of the bedrooms plus unfinished walk-in attic area has tons of storage space or could be finished for an office! Full, finished basement with two bedrooms, full bath and entertainment space galore. Just add a kitchen for the perfect in-law or teen suite. Plentiful shopping and fine dining in the heart of Sandy Springs and in Buckhead, both just minutes away. Easy access to I-285, GA-400 and the rest of the city.
Location
State GA
County Fulton
Rooms
Basement Finished Bath, Concrete, Daylight, Exterior Entry, Finished, Full, Interior Entry
Dining Room Seats 12+, Separate Room
Interior
Interior Features Bookcases, Double Vanity, High Ceilings, Master On Main Level, Separate Shower, Tile Bath, Tray Ceiling(s), Entrance Foyer, Walk-In Closet(s)
Heating Natural Gas, Zoned
Cooling Ceiling Fan(s), Central Air, Zoned
Flooring Carpet, Hardwood, Tile
Fireplaces Number 1
Fireplaces Type Gas Starter, Living Room
Fireplace Yes
Appliance Dishwasher, Disposal, Double Oven, Dryer, Gas Water Heater, Microwave, Oven, Washer
Laundry Other
Exterior
Exterior Feature Other
Parking Features Garage, Garage Door Opener, Kitchen Level
Fence Back Yard, Privacy, Wood
Community Features None
Utilities Available Cable Available, Electricity Available, Natural Gas Available, Phone Available, Sewer Connected, Water Available
View Y/N No
Roof Type Composition
Garage Yes
Private Pool No
Building
Lot Description Private
Faces Please use GPS.
Sewer Public Sewer
Water Public
Structure Type Other
New Construction No
Schools
Elementary Schools Heards Ferry
Middle Schools Ridgeview
High Schools Riverwood
Others
HOA Fee Include None
Tax ID 17 0123 LL1955
Security Features Security System,Smoke Detector(s)
Acceptable Financing Cash, Conventional, FHA
Listing Terms Cash, Conventional, FHA
Special Listing Condition Resale
Read Less Info
Want to know what your home might be worth? Contact us for a FREE valuation!

Our team is ready to help you sell your home for the highest possible price ASAP

© 2025 Georgia Multiple Listing Service. All Rights Reserved.
"My job is to find and attract mastery-based agents to the office, protect the culture, and make sure everyone is happy! "






