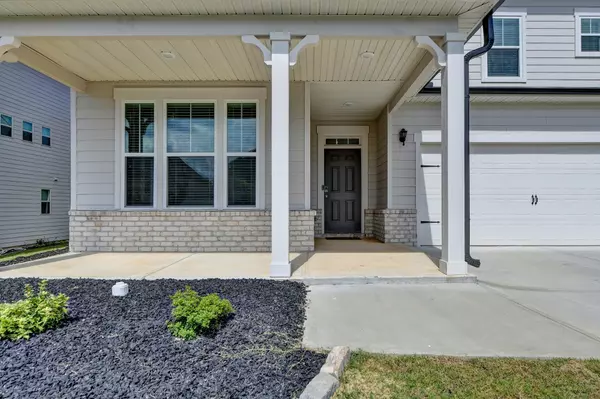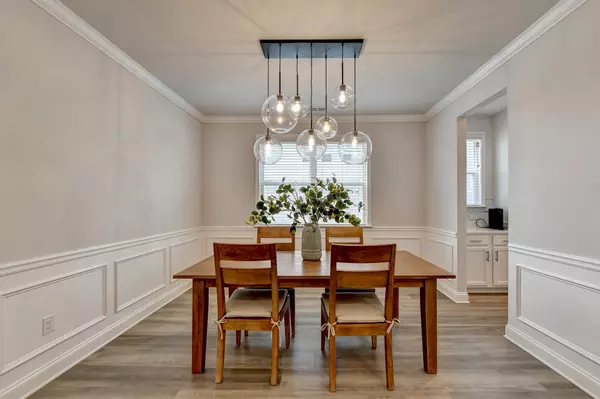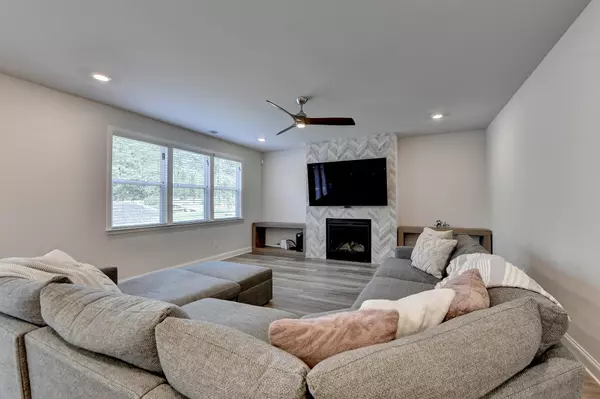$630,000
$610,000
3.3%For more information regarding the value of a property, please contact us for a free consultation.
5 Beds
3.5 Baths
7,840 Sqft Lot
SOLD DATE : 10/16/2023
Key Details
Sold Price $630,000
Property Type Single Family Home
Sub Type Single Family Residence
Listing Status Sold
Purchase Type For Sale
Subdivision Deaton Farm
MLS Listing ID 10200464
Sold Date 10/16/23
Style Traditional
Bedrooms 5
Full Baths 3
Half Baths 1
HOA Fees $1,010
HOA Y/N Yes
Originating Board Georgia MLS 2
Year Built 2021
Annual Tax Amount $6,385
Tax Year 2022
Lot Size 7,840 Sqft
Acres 0.18
Lot Dimensions 7840.8
Property Description
This home checks ALL of the boxes!!! I promise you have not seen a house like THIS in the price range and only 2 years NEW! Everything that could be upgraded IS upgraded. Lovely curb appeal and covered entry way welcome you. Once inside, prepared to be WOW'd. Gorgeous wide plank floors on the main level. Stunning designer kitchen with gigantic island is open to the family room. High end tile backsplash and magnificent quartz counters really make this kitchen pop AND the functionality of the kitchen along with the large pantry will impress any chef. In addition to seats at the bar, there is plenty of room for a table so you can entertain family and friends easily. You will LOVE the coffee bar located between the dining room and kitchen. The family room features stunning tile on the fireplace set on a herringbone pattern. Steps away is a fabulous covered patio wired for speakers overlooking a private and landscaped yard. Wonderful lighting throughout the home but the dining chandelier is truly special. Everything about this home has luxury written all over it! Enjoy a full bath and bedroom on the main level along with a 1/2 bath by the garage. The builder literally thought of everything that will make your life easier and better! The perfection continues upstairs with a loft great for another media room, toy room or general hang out space. The primary suite is oversized and has luxurious bath with quartz counters, designer lighting, oversized shower, upgraded tile and a soaking tub. The laundry room upstairs is convenient, spacious AND has a sink. Three additional nicely sized bedrooms and a beautiful bath round out the upper level. No expense was spared to make this home stand out among the crowd. Zoned for the new high school, Seckinger which is an added bonus. Wonderful community with pool, playground, sidewalks and walking trail. This home is the complete package!
Location
State GA
County Gwinnett
Rooms
Basement None
Dining Room Seats 12+
Interior
Interior Features Double Vanity, Walk-In Closet(s)
Heating Central, Forced Air
Cooling Ceiling Fan(s), Central Air
Flooring Carpet, Hardwood, Other, Tile
Fireplaces Number 1
Fireplaces Type Family Room, Gas Log, Gas Starter
Fireplace Yes
Appliance Dishwasher, Disposal, Microwave
Laundry Upper Level
Exterior
Parking Features Garage
Community Features Playground, Pool, Sidewalks, Street Lights
Utilities Available Cable Available, Electricity Available, Natural Gas Available, Sewer Available, Underground Utilities, Water Available
View Y/N No
Roof Type Composition
Garage Yes
Private Pool No
Building
Lot Description Private
Faces GPS
Foundation Slab
Sewer Public Sewer
Water Public
Structure Type Concrete
New Construction No
Schools
Elementary Schools Harmony
Middle Schools Glenn C Jones
High Schools Seckinger
Others
HOA Fee Include Maintenance Grounds,Reserve Fund,Swimming,Tennis
Tax ID R1004A442
Security Features Smoke Detector(s)
Special Listing Condition Resale
Read Less Info
Want to know what your home might be worth? Contact us for a FREE valuation!

Our team is ready to help you sell your home for the highest possible price ASAP

© 2025 Georgia Multiple Listing Service. All Rights Reserved.
"My job is to find and attract mastery-based agents to the office, protect the culture, and make sure everyone is happy! "






