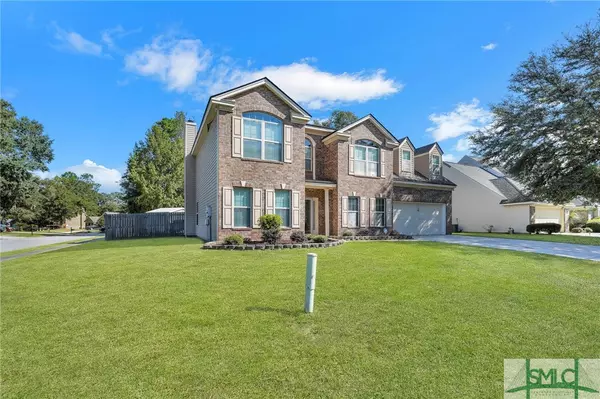$390,000
$380,000
2.6%For more information regarding the value of a property, please contact us for a free consultation.
5 Beds
3 Baths
2,585 SqFt
SOLD DATE : 10/12/2023
Key Details
Sold Price $390,000
Property Type Single Family Home
Sub Type Single Family Residence
Listing Status Sold
Purchase Type For Sale
Square Footage 2,585 sqft
Price per Sqft $150
Subdivision Legacy Square
MLS Listing ID 296883
Sold Date 10/12/23
Style Traditional
Bedrooms 5
Full Baths 2
Half Baths 1
HOA Fees $40/ann
HOA Y/N Yes
Year Built 2004
Annual Tax Amount $398
Tax Year 2022
Contingent Due Diligence,Financing
Lot Size 9,583 Sqft
Acres 0.22
Property Description
A meticulously maintained 4-bedroom, 2.5-bathroom residence in Berwick's Legacy Square neighborhood. This corner lot home welcomes you with a gracious foyer. To the left, a generously sized flex space, while to the right an inviting dining room featuring LVP flooring. The well-appointed kitchen boasts an open breakfast bar and an area to dine. Downstairs also features a half bathroom and laundry area add convenience. Ascend upstairs to the generously sized bedrooms, including a primary suite with tray ceilings and a walk-in closet as well as a oversized bedroom that can be used as an entertainment/bonus room. Enjoy the outside with your own private retreat - a enclosed sun room with a cooling fan and a charming area for outdoor dining. The backyard boasts sheds, ample space for leisure, and is fenced-in., this home includes a 2-car garage with abundant storage throughout. Enjoy community amenities such as a pool and tennis, and find shopping just a mile away.
Location
State GA
County Chatham County
Community Community Pool, Tennis Court(S)
Zoning R1
Rooms
Other Rooms Outbuilding, Shed(s)
Basement None
Interior
Interior Features Breakfast Bar, Breakfast Area, Tray Ceiling(s), Ceiling Fan(s), Double Vanity, Entrance Foyer, Garden Tub/Roman Tub, Master Suite, Pantry, Pull Down Attic Stairs, Recessed Lighting, Separate Shower, Programmable Thermostat
Heating Electric, Heat Pump
Cooling Central Air, Electric
Fireplaces Number 1
Fireplaces Type Family Room, Gas
Fireplace Yes
Appliance Dishwasher, Electric Water Heater, Microwave, Oven
Laundry In Hall, Laundry Room, Washer Hookup, Dryer Hookup
Exterior
Exterior Feature Covered Patio, Porch
Parking Features Attached
Garage Spaces 2.0
Garage Description 2.0
Fence Wood, Privacy, Yard Fenced
Pool Community
Community Features Community Pool, Tennis Court(s)
Utilities Available Cable Available, Underground Utilities
Water Access Desc Public
Roof Type Composition
Porch Covered, Patio, Porch, Screened
Building
Lot Description Corner Lot
Story 2
Foundation Raised, Slab
Sewer Public Sewer
Water Public
Architectural Style Traditional
Additional Building Outbuilding, Shed(s)
Others
Tax ID 11008B10032
Ownership Homeowner/Owner
Acceptable Financing Cash, Conventional, FHA, VA Loan
Listing Terms Cash, Conventional, FHA, VA Loan
Financing FHA
Special Listing Condition Standard
Read Less Info
Want to know what your home might be worth? Contact us for a FREE valuation!

Our team is ready to help you sell your home for the highest possible price ASAP
Bought with Better Homes and Gardens Real Estate Legacy
"My job is to find and attract mastery-based agents to the office, protect the culture, and make sure everyone is happy! "






