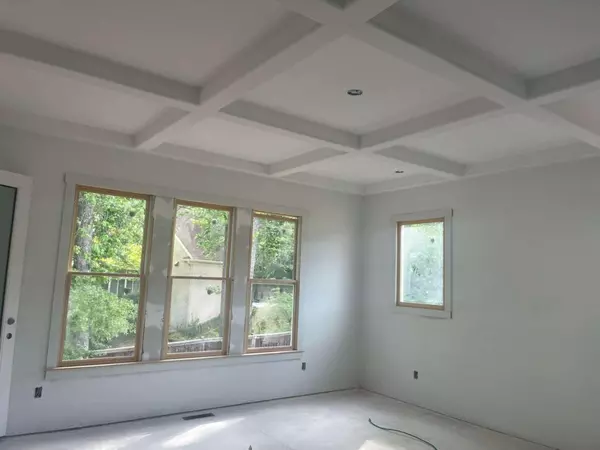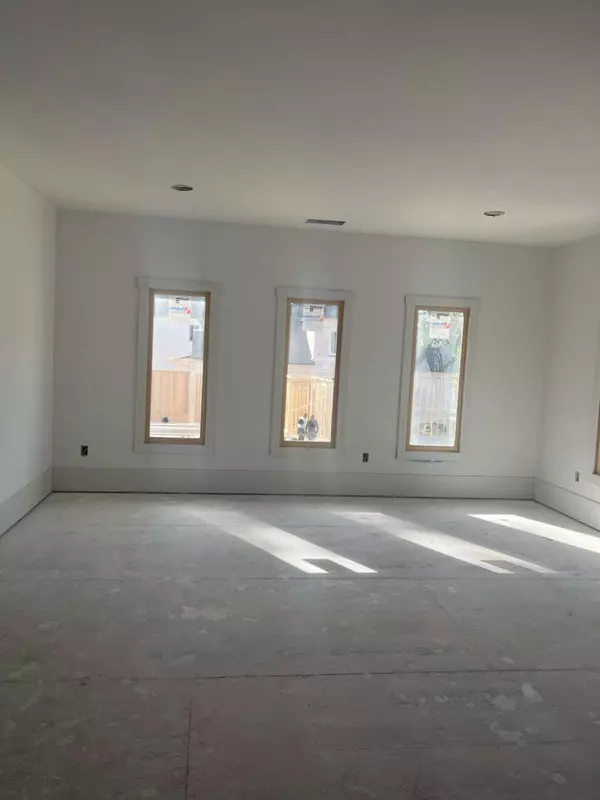$1,675,000
$1,699,000
1.4%For more information regarding the value of a property, please contact us for a free consultation.
5 Beds
5.5 Baths
0.41 Acres Lot
SOLD DATE : 09/27/2023
Key Details
Sold Price $1,675,000
Property Type Single Family Home
Sub Type Single Family Residence
Listing Status Sold
Purchase Type For Sale
Subdivision Estate At Woodlawn
MLS Listing ID 10156145
Sold Date 09/27/23
Style Brick 4 Side,Contemporary,Traditional
Bedrooms 5
Full Baths 5
Half Baths 1
HOA Fees $2,000
HOA Y/N Yes
Originating Board Georgia MLS 2
Year Built 2023
Annual Tax Amount $2,732
Tax Year 2020
Lot Size 0.410 Acres
Acres 0.41
Lot Dimensions 17859.6
Property Description
Mix of Contemporary & Traditional Flair in Atlanta's Most Desirable area. Located in a quiet neighborhood with 5 custom homes that has been featured on HGTV House Hunters Reno or Not in Georgia. This New Construction offers luxury, comfort, and elegance! This stunning, masterful home has 5 bedrooms, 5 and a 1/2 baths perfect for families and those who love to entertain. As you enter this beautiful home, you'll be greeted by a spacious foyer that leads into a large open living area. The main level will feature a gourmet kitchen with high-end stainless-steel appliances, quartz/Granite countertops with a large center island that provides plenty of space for cooking and entertaining. The kitchen also includes scullery and a large walk-in pantry. The living area is ideal for hosting guests, with a cozy fireplace and large windows that let in natural light, creating a warm and welcoming atmosphere. There is also a formal dining room, perfect for special occasions and family gatherings. The main level also features a large master suite and a luxurious spa-like bathroom, complete with a soaking tub, separate shower, double vanities and enormous walk-in closet. The upstairs features 4 more spacious bedrooms, each with its own bathroom and walking closets, and a huge playroom that is perfect for children or for use as a media/loft room and private office.
Location
State GA
County Cobb
Rooms
Basement Daylight, Interior Entry, Exterior Entry, Full
Dining Room Seats 12+, L Shaped
Interior
Interior Features Bookcases, High Ceilings, Double Vanity, Other, Walk-In Closet(s), Wet Bar, Master On Main Level
Heating Central, Other
Cooling Ceiling Fan(s), Central Air
Flooring Hardwood
Fireplaces Number 2
Fireplaces Type Family Room, Outside
Fireplace Yes
Appliance Tankless Water Heater, Dishwasher, Disposal, Microwave, Other, Refrigerator
Laundry Other
Exterior
Exterior Feature Balcony, Sprinkler System
Parking Features Garage Door Opener, Garage, Kitchen Level
Community Features Sidewalks, Street Lights
Utilities Available Underground Utilities, Cable Available, Electricity Available, Natural Gas Available, Phone Available, Water Available
Waterfront Description No Dock Or Boathouse
View Y/N No
Roof Type Other
Garage Yes
Private Pool No
Building
Lot Description Level, Private
Faces Johnson Ferry Rd North to Left on Paper Mill & Right on Woodlawn. Neighborhood just passed Powers Rd on your left.
Sewer Public Sewer
Water Public
Structure Type Concrete,Stone
New Construction Yes
Schools
Elementary Schools Sope Creek
Middle Schools Dickerson
High Schools Walton
Others
HOA Fee Include Other
Tax ID 01000801310
Security Features Carbon Monoxide Detector(s)
Acceptable Financing Cash, Conventional
Listing Terms Cash, Conventional
Special Listing Condition New Construction
Read Less Info
Want to know what your home might be worth? Contact us for a FREE valuation!

Our team is ready to help you sell your home for the highest possible price ASAP

© 2025 Georgia Multiple Listing Service. All Rights Reserved.
"My job is to find and attract mastery-based agents to the office, protect the culture, and make sure everyone is happy! "






