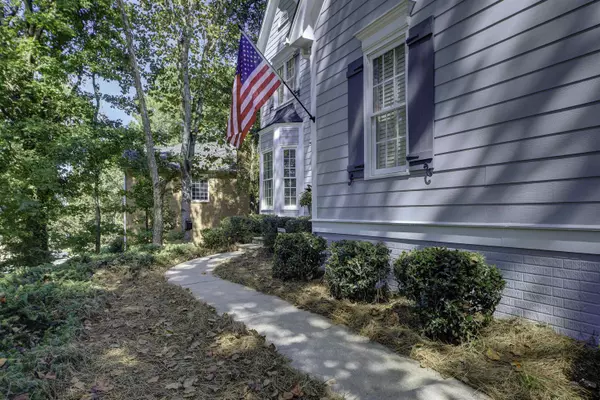$650,000
$650,000
For more information regarding the value of a property, please contact us for a free consultation.
5 Beds
3.5 Baths
2,838 SqFt
SOLD DATE : 10/04/2023
Key Details
Sold Price $650,000
Property Type Single Family Home
Sub Type Single Family Residence
Listing Status Sold
Purchase Type For Sale
Square Footage 2,838 sqft
Price per Sqft $229
Subdivision Planterra Ridge
MLS Listing ID 20145456
Sold Date 10/04/23
Style Traditional
Bedrooms 5
Full Baths 3
Half Baths 1
HOA Fees $550
HOA Y/N Yes
Originating Board Georgia MLS 2
Year Built 1994
Annual Tax Amount $4,759
Tax Year 2022
Lot Size 0.500 Acres
Acres 0.5
Lot Dimensions 21780
Property Description
Amazing....5 Bedroom - 3.5 Bath - 2 Story Home On A Finished Basement In The Desirable Planterra Ridge Neighborhood! Wonderful, Open Plan! Hardwoods & Tile Floors On Main Level! Beautiful Custom Cherry Kitchen Cabinets With Beaded Glass! Top Of The Line Stainless Appliances, Viking Range, Convection Microwave, Granite & Island! Vaulted Family Room With Stone Fireplace & Lighted Built-Ins! Formal Dining Room On Main! Vaulted All Season Room On Main - Great For Entertaining Or Relaxing! Upstairs Features Loft/Laundry Area, Primary Bedroom & 3 Additional Bedrooms! Plus A Full Hall Bath! Primary Bath Has Dual Sinks, Garden Tub, Separate Stand Up Shower & Walk In Closet! Finished Terrace Level Has Second Family Room, Huge Storage Area, Office Area, Guest Suite & Golf Cart Garage! Fully Manicured Front & Backyard! Sprinkler System! Neighborhood Swimming Pool!
Location
State GA
County Fayette
Rooms
Basement Finished Bath, Concrete, Interior Entry, Exterior Entry, Finished, Partial
Interior
Interior Features Bookcases, Vaulted Ceiling(s), High Ceilings, Double Vanity, Separate Shower, Walk-In Closet(s)
Heating Natural Gas
Cooling Electric
Flooring Hardwood, Tile, Carpet
Fireplaces Number 1
Fireplaces Type Living Room, Gas Starter, Gas Log
Fireplace Yes
Appliance Gas Water Heater, Dishwasher, Disposal, Microwave, Oven/Range (Combo), Refrigerator, Stainless Steel Appliance(s)
Laundry Upper Level
Exterior
Exterior Feature Sprinkler System
Parking Features Garage Door Opener, Basement, Garage, Parking Pad, Side/Rear Entrance, Storage
Garage Spaces 2.0
Community Features Playground, Pool, Swim Team
Utilities Available Cable Available, Sewer Connected, Electricity Available, High Speed Internet, Natural Gas Available, Phone Available, Water Available
View Y/N No
Roof Type Composition
Total Parking Spaces 2
Garage Yes
Private Pool No
Building
Lot Description Greenbelt
Faces FROM PEACHTREE PARKWAY TAKE HWY 74 SOUTH, RIGHT ON KELLY DRIVE, RIGHT ON TERRANE, LEFT ON VIRIDIAN VIEW. THANKS FOR SHOWING!
Foundation Slab
Sewer Public Sewer
Water Public
Structure Type Other
New Construction No
Schools
Elementary Schools Huddleston
Middle Schools Booth
High Schools Mcintosh
Others
HOA Fee Include Swimming
Tax ID 061704011
Security Features Smoke Detector(s)
Acceptable Financing Cash, Conventional, FHA, VA Loan
Listing Terms Cash, Conventional, FHA, VA Loan
Special Listing Condition Resale
Read Less Info
Want to know what your home might be worth? Contact us for a FREE valuation!

Our team is ready to help you sell your home for the highest possible price ASAP

© 2025 Georgia Multiple Listing Service. All Rights Reserved.
"My job is to find and attract mastery-based agents to the office, protect the culture, and make sure everyone is happy! "






