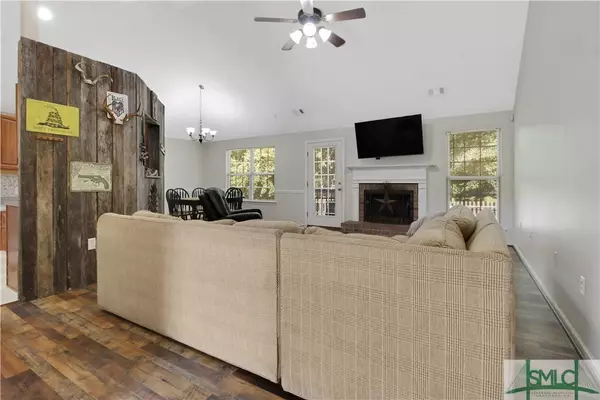$305,000
$295,000
3.4%For more information regarding the value of a property, please contact us for a free consultation.
3 Beds
2 Baths
1,418 SqFt
SOLD DATE : 09/27/2023
Key Details
Sold Price $305,000
Property Type Single Family Home
Sub Type Single Family Residence
Listing Status Sold
Purchase Type For Sale
Square Footage 1,418 sqft
Price per Sqft $215
Subdivision Legacy Square
MLS Listing ID 294813
Sold Date 09/27/23
Style Ranch
Bedrooms 3
Full Baths 2
HOA Fees $40/ann
HOA Y/N Yes
Year Built 2004
Annual Tax Amount $2,502
Tax Year 2022
Contingent Due Diligence
Lot Size 10,018 Sqft
Acres 0.23
Property Description
Welcome to this 3 bedroom ranch style home nestled quietly on a cul-de-sac in the highly desired neighborhood of Legacy Square in the Berwick area of Savannah. This home features an open floor plan, kitchen with an eat in area, 2 car garage, wood burning fireplace with a backyard that has a view of the lagoon and brand-new HVAC installed July 2023. Seller is offering a flooring credit with full price offer for bedroom needing carpet. The community offers a full variety of amenities including a community pool, tennis courts, playground, great walking and biking paths. Easy access to I-95 and I-16 making a short drive to downtown Savannah, Hunter AAF, Fort Stewart, Gulf Stream, JCB, Savannah International Airport, Tanger outlets and walking distance to easy shopping. This home does offer a VA assumable rate mortgage at 2.5% so be sure to ask your agent on the details. Don't wait to come and see this home, it won't last long!
Location
State GA
County Chatham County
Community Community Pool, Lake, Playground, Park, Shopping, Street Lights, Sidewalks, Tennis Court(S), Trails/Paths
Zoning R1
Interior
Interior Features Breakfast Area, Ceiling Fan(s), Country Kitchen, Main Level Master, Pull Down Attic Stairs, Fireplace
Heating Electric, Heat Pump
Cooling Central Air, Electric
Fireplaces Number 1
Fireplaces Type Living Room, Wood Burning
Fireplace Yes
Appliance Some Electric Appliances, Dishwasher, Electric Water Heater, Disposal, Oven, Range, Refrigerator
Laundry Washer Hookup, Dryer Hookup
Exterior
Exterior Feature Patio
Parking Features Attached
Garage Spaces 2.0
Garage Description 2.0
Fence Yard Fenced
Pool Community
Community Features Community Pool, Lake, Playground, Park, Shopping, Street Lights, Sidewalks, Tennis Court(s), Trails/Paths
Utilities Available Cable Available
Waterfront Description Lagoon
View Y/N Yes
Water Access Desc Public
View Lagoon
Porch Patio
Building
Lot Description Cul-De-Sac
Story 1
Foundation Slab
Sewer Public Sewer
Water Public
Architectural Style Ranch
Schools
Elementary Schools Gould
Middle Schools West Chatham
High Schools New Hamstead
Others
HOA Name Legacy Square
Tax ID 11008B09036
Ownership Homeowner/Owner
Acceptable Financing ARM, Assumable, Cash, Conventional, FHA, USDA Loan, VA Loan
Listing Terms ARM, Assumable, Cash, Conventional, FHA, USDA Loan, VA Loan
Financing Conventional
Special Listing Condition Standard
Read Less Info
Want to know what your home might be worth? Contact us for a FREE valuation!

Our team is ready to help you sell your home for the highest possible price ASAP
Bought with Next Move Real Estate LLC
"My job is to find and attract mastery-based agents to the office, protect the culture, and make sure everyone is happy! "






