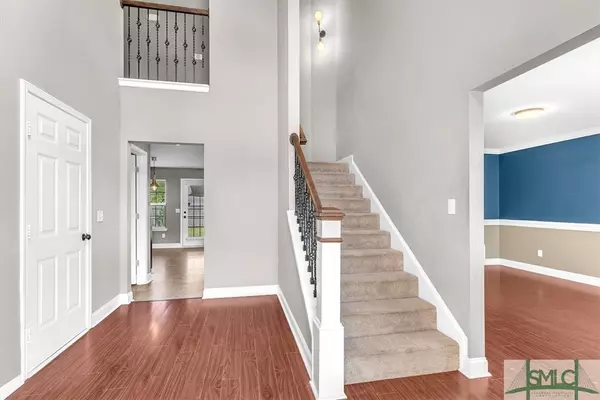$310,000
$303,000
2.3%For more information regarding the value of a property, please contact us for a free consultation.
3 Beds
3 Baths
2,408 SqFt
SOLD DATE : 09/13/2023
Key Details
Sold Price $310,000
Property Type Single Family Home
Sub Type Single Family Residence
Listing Status Sold
Purchase Type For Sale
Square Footage 2,408 sqft
Price per Sqft $128
MLS Listing ID 294409
Sold Date 09/13/23
Style Traditional
Bedrooms 3
Full Baths 2
Half Baths 1
HOA Fees $35/mo
HOA Y/N Yes
Year Built 2014
Annual Tax Amount $3,507
Tax Year 2022
Contingent Financing
Lot Size 7,405 Sqft
Acres 0.17
Property Sub-Type Single Family Residence
Property Description
Welcome home to this beautiful two-story home on a corner lot tucked away in the back of the sought after Villages at Limerick neighborhood. Open 2-story foyer and wrought iron detailing along the stairs will immediately impress. Spacious downstairs include formal dining room, family room/office, separate living room, half bath, plus a kitchen with a pantry, ISLAND, and a ton of storage/counter space including cabinets to the side that would be perfect for a bar or coffee bar. Stainless steel appliances ALL included! Head upstairs to find your open owners suite with trayed ceiling, sitting area on one end with 2 extra smaller closets, spacious bathroom & walk-in closet. Separate shower, massive garden tub, and dual sinks. Laundry room, full bathroom and two additional large bedrooms upstairs as well. Two car garage, privacy fenced backyard with a shaded patio! Home and carpets have just been professionally cleaned, making this beauty move-in ready!
Location
State GA
County Liberty
Community Community Pool, Playground
Zoning PUD
Interior
Interior Features Garden Tub/Roman Tub, Kitchen Island, Pantry, Separate Shower, Upper Level Master
Heating Central, Electric
Cooling Central Air, Electric
Fireplace No
Appliance Electric Water Heater
Laundry Laundry Room
Exterior
Parking Features Attached
Garage Spaces 2.0
Garage Description 2.0
Pool Community
Community Features Community Pool, Playground
Utilities Available Cable Available, Underground Utilities
Water Access Desc Public
Building
Story 2
Sewer Public Sewer
Water Public
Architectural Style Traditional
Others
Tax ID 259C-027
Ownership Homeowner/Owner
Acceptable Financing Cash, Conventional, 1031 Exchange, FHA, Other, VA Loan
Listing Terms Cash, Conventional, 1031 Exchange, FHA, Other, VA Loan
Financing FHA
Special Listing Condition Standard
Read Less Info
Want to know what your home might be worth? Contact us for a FREE valuation!

Our team is ready to help you sell your home for the highest possible price ASAP
Bought with eXp Realty, LLC
"My job is to find and attract mastery-based agents to the office, protect the culture, and make sure everyone is happy! "






