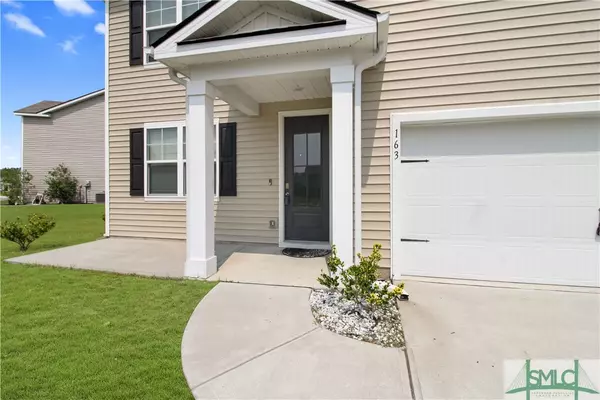$404,000
$394,900
2.3%For more information regarding the value of a property, please contact us for a free consultation.
5 Beds
3 Baths
2,556 SqFt
SOLD DATE : 09/15/2023
Key Details
Sold Price $404,000
Property Type Single Family Home
Sub Type Single Family Residence
Listing Status Sold
Purchase Type For Sale
Square Footage 2,556 sqft
Price per Sqft $158
Subdivision The Links At Ways Station
MLS Listing ID 291902
Sold Date 09/15/23
Style Traditional
Bedrooms 5
Full Baths 3
HOA Fees $66/ann
HOA Y/N Yes
Year Built 2020
Contingent Due Diligence,Financing
Lot Size 7,840 Sqft
Acres 0.18
Property Description
Your search for the perfect home ends here! This spacious 5 bedroom 3 bath home PLUS a loft will check most of your boxes. It's Conveniently located in the desirable Links at Ways station community. The first floor features a large open concept living room & kitchen, stainless steel appliances, separate formal dining room or flex space. A bedroom and a bath just to name a few. The upstairs has a spacious owners suite with his and hers closet space, 3 additional bedrooms, laundry and TONS of closet space. This gem won't last long.
Location
State GA
County Bryan County
Community Community Pool, Shopping, Street Lights, Sidewalks
Rooms
Basement None
Interior
Interior Features Breakfast Bar, Double Vanity, Entrance Foyer, Gourmet Kitchen, High Ceilings, Kitchen Island, Master Suite, Pantry, Recessed Lighting, Separate Shower, Upper Level Master, Programmable Thermostat
Heating Central, Electric
Cooling Central Air, Electric
Fireplace No
Window Features Double Pane Windows
Appliance Some Electric Appliances, Dishwasher, Electric Water Heater, Microwave, Oven, Plumbed For Ice Maker, Range, Refrigerator, Self Cleaning Oven
Laundry Laundry Room, Upper Level, Washer Hookup, Dryer Hookup
Exterior
Exterior Feature Patio
Parking Features Attached
Garage Spaces 2.0
Garage Description 2.0
Pool Community
Community Features Community Pool, Shopping, Street Lights, Sidewalks
Utilities Available Cable Available, Underground Utilities
Water Access Desc Public
Roof Type Asphalt,Vented
Accessibility No Stairs
Porch Patio
Building
Lot Description Interior Lot
Story 2
Foundation Concrete Perimeter
Sewer Public Sewer
Water Public
Architectural Style Traditional
New Construction No
Schools
Elementary Schools Rhe
Middle Schools Rhm
High Schools Rhh
Others
HOA Name Sentry Management Inc.
Tax ID 05486007142
Ownership Homeowner/Owner
Acceptable Financing Cash, Conventional, FHA, VA Loan
Listing Terms Cash, Conventional, FHA, VA Loan
Financing FHA
Special Listing Condition Standard
Read Less Info
Want to know what your home might be worth? Contact us for a FREE valuation!

Our team is ready to help you sell your home for the highest possible price ASAP
Bought with The Felton Group Real Estate
"My job is to find and attract mastery-based agents to the office, protect the culture, and make sure everyone is happy! "






