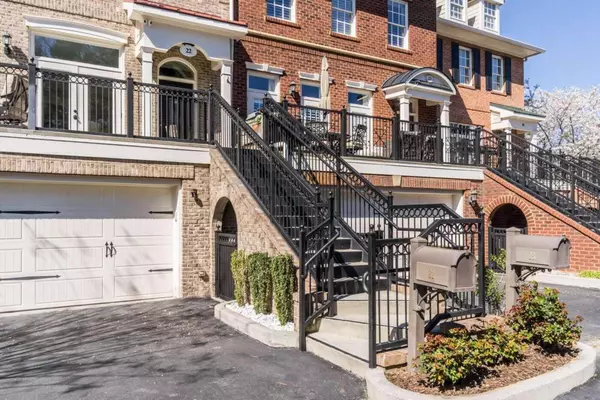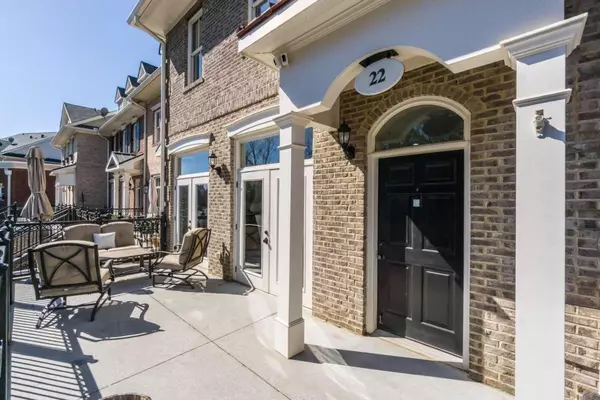Bought with Non-Mls Salesperson • Non-Mls Company
$460,000
$474,900
3.1%For more information regarding the value of a property, please contact us for a free consultation.
3 Beds
2.5 Baths
435 Sqft Lot
SOLD DATE : 09/12/2023
Key Details
Sold Price $460,000
Property Type Condo
Sub Type Condominium
Listing Status Sold
Purchase Type For Sale
Subdivision Buford Village
MLS Listing ID 10139520
Sold Date 09/12/23
Style Brick Front
Bedrooms 3
Full Baths 2
Half Baths 1
Construction Status Resale
HOA Fees $300
HOA Y/N Yes
Year Built 2008
Annual Tax Amount $1,362
Tax Year 2022
Lot Size 435 Sqft
Property Description
Exquisite semi-open townhome in the highly sought after gated community of Buford Village Walk. This property is a true gem. You will feel as if you are in a brand-new build. This home boasts many features, new upgrades, gets lots of natural light and has been meticulously cared for. Walk up the front steps on to an oversized front porch that get lots of sunlight. Inside you will find hardwood floors, crown molding, motorized blinds and high ceilings throughout both levels. Front living room is spacious and double doors that open up out to the front porch. The eat-in kitchen rocks granite countertops, custom backsplash, stainless steel appliances, plenty of white cabinetry, an expansive island with a large farm sink with a view to the dining room that seats up to 8 plus. Family room showcases coffered ceilings, bookcases, cabinets, floating TV shelf, a custom faced fireplace and double doors that lead out to the back porch. Wide stairwell with rot iron spindles leads to the upstairs master bedroom that features a cased entry way with walk thru foyer, bookcases, trey ceilings, oversized ceiling fan, plus his and her closets. The master bath has a double vanity, separate tub and a large tiled in shower with an oversized frameless glass door. Nice sized additional bedrooms that connect to a jack and jill bathroom between both, dual vanity, granite counters and a tub/shower combo with a sliding glass door. Convenient laundry room closet in upstairs hallway. Attic space has decking for extra storage. Please show your buyer the list of many new upgrades and add-ons in the information booklet provided on the kitchen counter. This community is within walking distance to shops, restaurants, Buford HS and the Buford Community Center and close proximity to Lake Lanier Islands, Top Golf, Margaritaville, Mall of Georgia, Atlanta Braves minor league facility and many other establishments. Make your buyers appointment today. This is a must see and will not last long!
Location
State GA
County Gwinnett
Rooms
Basement None
Interior
Interior Features Tray Ceiling(s), High Ceilings, Double Vanity, Pulldown Attic Stairs, Walk-In Closet(s)
Heating Natural Gas, Central, Forced Air, Zoned
Cooling Ceiling Fan(s), Central Air, Zoned
Flooring Hardwood, Tile, Carpet
Fireplaces Number 1
Fireplaces Type Family Room, Factory Built, Gas Starter, Gas Log
Exterior
Exterior Feature Balcony
Parking Features Attached, Garage Door Opener, Basement, Garage
Community Features Gated, Park, Sidewalks, Street Lights, Walk To Schools, Walk To Shopping
Utilities Available Underground Utilities, Cable Available, Electricity Available, High Speed Internet, Natural Gas Available, Phone Available, Sewer Available, Water Available
Waterfront Description No Dock Or Boathouse
Roof Type Composition
Building
Story Two
Sewer Public Sewer
Level or Stories Two
Structure Type Balcony
Construction Status Resale
Schools
Elementary Schools Buford
Middle Schools Buford
High Schools Buford
Others
Acceptable Financing Cash, Conventional
Listing Terms Cash, Conventional
Read Less Info
Want to know what your home might be worth? Contact us for a FREE valuation!

Our team is ready to help you sell your home for the highest possible price ASAP

© 2024 Georgia Multiple Listing Service. All Rights Reserved.
"My job is to find and attract mastery-based agents to the office, protect the culture, and make sure everyone is happy! "






