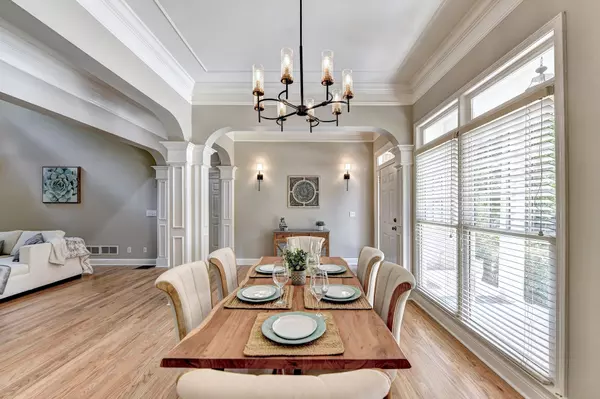$810,000
$759,900
6.6%For more information regarding the value of a property, please contact us for a free consultation.
4 Beds
4 Baths
3,859 SqFt
SOLD DATE : 09/05/2023
Key Details
Sold Price $810,000
Property Type Single Family Home
Sub Type Single Family Residence
Listing Status Sold
Purchase Type For Sale
Square Footage 3,859 sqft
Price per Sqft $209
Subdivision Margate
MLS Listing ID 10189480
Sold Date 09/05/23
Style Brick Front
Bedrooms 4
Full Baths 4
HOA Fees $600
HOA Y/N Yes
Originating Board Georgia MLS 2
Year Built 1995
Annual Tax Amount $5,623
Tax Year 2022
Lot Size 0.710 Acres
Acres 0.71
Lot Dimensions 30927.6
Property Description
Meticulously maintained Ranch on cul-de-sac in highly sought after Margate Subdivision, located in South Forsyth, boasts spacious floor plan; Large Chef's eat in kitchen with top of the line stainless steel appliances; gorgeous open Dining and Living Area with newly updated hardwood floors, new carpet, & fresh paint on main level; abundance of plantation shutters and custom blinds; lots of windows including several skylights create an abundance of natural light; New epoxy floor in 3 car garage; screened in back deck as well & large open deck (Entertainer's dream) w/lovely view of private backyard; 4th bedroom and generously sized bonus/optional 5th bedroom, large full bath, & additional storage space on second floor.... Unfinished daylight basement w/boat door, perfect for workshop. Professionally landscaped yard w/creek on back of property; Award winning school district-Blue Ribbon recipients Daves Creek & South Forsyth Middle; South Forsyth HS ranked among top in the state; close to parks, bike trails, Lake Lanier, shopping, dining, wineries, 400, N'side Forsyth & Johns Creek Emory Hospitals and upcoming state of the art 10 acre spa and hot springs.
Location
State GA
County Forsyth
Rooms
Basement Boat Door, Concrete, Daylight, Exterior Entry, Interior Entry, Partial, Unfinished
Dining Room Dining Rm/Living Rm Combo, Seats 12+
Interior
Interior Features Double Vanity, High Ceilings, In-Law Floorplan, Master On Main Level, Separate Shower, Split Bedroom Plan, Tile Bath, Tray Ceiling(s), Vaulted Ceiling(s), Walk-In Closet(s)
Heating Central, Natural Gas
Cooling Central Air
Flooring Carpet, Hardwood, Stone, Tile
Fireplaces Number 1
Fireplaces Type Gas Starter, Living Room
Fireplace Yes
Appliance Cooktop, Dishwasher, Disposal, Dryer, Gas Water Heater, Microwave, Oven, Refrigerator, Stainless Steel Appliance(s), Washer
Laundry Laundry Closet
Exterior
Exterior Feature Sprinkler System
Parking Features Garage, Garage Door Opener
Fence Back Yard, Fenced
Community Features Park, Playground, Street Lights, Tennis Court(s)
Utilities Available Cable Available, Electricity Available, High Speed Internet, Natural Gas Available, Underground Utilities, Water Available
View Y/N No
Roof Type Composition
Garage Yes
Private Pool No
Building
Lot Description Cul-De-Sac, Sloped
Faces Please use GPS
Sewer Public Sewer
Water Public
Structure Type Other
New Construction No
Schools
Elementary Schools Daves Creek
Middle Schools South Forsyth
High Schools South Forsyth
Others
HOA Fee Include Reserve Fund,Swimming,Tennis
Tax ID 134 102
Security Features Carbon Monoxide Detector(s),Security System,Smoke Detector(s)
Acceptable Financing Cash, Conventional, FHA, VA Loan
Listing Terms Cash, Conventional, FHA, VA Loan
Special Listing Condition Resale
Read Less Info
Want to know what your home might be worth? Contact us for a FREE valuation!

Our team is ready to help you sell your home for the highest possible price ASAP

© 2025 Georgia Multiple Listing Service. All Rights Reserved.
"My job is to find and attract mastery-based agents to the office, protect the culture, and make sure everyone is happy! "






