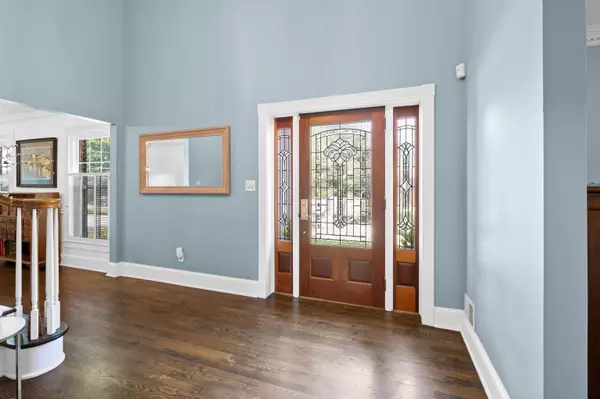$825,000
$825,000
For more information regarding the value of a property, please contact us for a free consultation.
4 Beds
3 Baths
3,715 SqFt
SOLD DATE : 09/08/2023
Key Details
Sold Price $825,000
Property Type Single Family Home
Sub Type Single Family Residence
Listing Status Sold
Purchase Type For Sale
Square Footage 3,715 sqft
Price per Sqft $222
Subdivision Mount Vernon Springs
MLS Listing ID 10190170
Sold Date 09/08/23
Style Brick 4 Side,Traditional
Bedrooms 4
Full Baths 3
HOA Y/N No
Originating Board Georgia MLS 2
Year Built 1968
Annual Tax Amount $8,536
Tax Year 2022
Lot Size 0.500 Acres
Acres 0.5
Lot Dimensions 21780
Property Description
This stately, recently renovated 4 bedroom, 3 bath home with a finished basement is in a much sought after neighborhood in the Vanderlyn Elementary school district. It boasts of a large formal living room that is currently being used as an office, as well as a spacious family room with fireplace and a formal dining room. This fully renovated exquisite kitchen is one you will love. It has quartz countertops and subway tile backsplash, French door ss refrigerator, ss dishwasher, built-in drawer ss microwave, 5-burner ss stove with a ss floating vent hood and the lovely floating shelves are the final touch that makes this beautiful kitchen feel so open and airy! Your guest bedroom and full bath on the main level affords privacy for your guest. As you meander back to your impressive 2 story foyer that leads to an upstairs that has 2 more large secondary bedrooms, another full bath and a spacious master suite with 2 closets and double vanities in the ensuite. This home is flooded with an abundance of natural light through all the new windows throughout including an impressive custom picture window in the family room! All new upgraded electrical system and new hardwood floors throughout is included in this renovated home! The sunroom off of the family room offers you a serene and relaxing view of your professionally landscaped, fenced-in backyard and a patio to enjoy all your cookouts! You will enjoy the convenience to the public library, Dunwoody Village and the forthcoming new city park. You are sure to appreciate this home and will want to make it yours!
Location
State GA
County Dekalb
Rooms
Basement Daylight, Exterior Entry, Finished, Full, Interior Entry
Dining Room Separate Room
Interior
Interior Features Double Vanity, Split Bedroom Plan
Heating Central, Forced Air, Natural Gas, Zoned
Cooling Ceiling Fan(s), Central Air, Electric, Zoned
Flooring Hardwood, Tile
Fireplaces Number 1
Fireplaces Type Family Room, Masonry
Fireplace Yes
Appliance Convection Oven, Dishwasher, Disposal, Dryer, Gas Water Heater, Microwave, Refrigerator, Washer
Laundry Other
Exterior
Exterior Feature Gas Grill
Parking Features Garage, Garage Door Opener, Kitchen Level
Fence Back Yard
Community Features None
Utilities Available Cable Available, Electricity Available, Natural Gas Available, Phone Available, Sewer Available, Underground Utilities, Water Available
View Y/N No
Roof Type Other
Garage Yes
Private Pool No
Building
Lot Description Private
Faces From Dunwoody Village going South on Chamblee-Dunwoody Road, turn left (East) on Mt. Vernon Rd. for 3/4 mile, turn Right on Vernon Oaks Dr., property on left. See Sign.
Foundation Block
Sewer Public Sewer
Water Public
Structure Type Brick
New Construction No
Schools
Elementary Schools Vanderlyn
Middle Schools Peachtree
High Schools Dunwoody
Others
HOA Fee Include None
Tax ID 18 368 03 045
Security Features Carbon Monoxide Detector(s),Smoke Detector(s)
Special Listing Condition Resale
Read Less Info
Want to know what your home might be worth? Contact us for a FREE valuation!

Our team is ready to help you sell your home for the highest possible price ASAP

© 2025 Georgia Multiple Listing Service. All Rights Reserved.
"My job is to find and attract mastery-based agents to the office, protect the culture, and make sure everyone is happy! "






