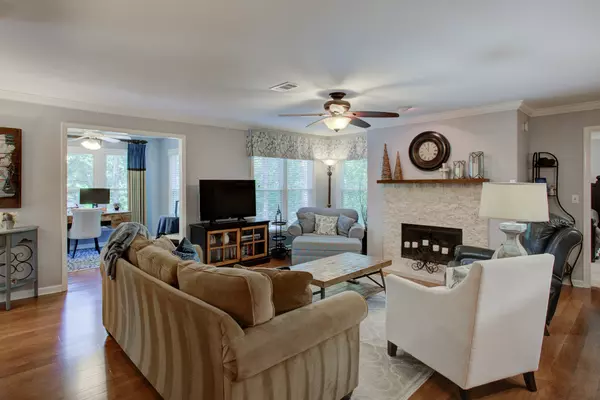$317,000
$309,900
2.3%For more information regarding the value of a property, please contact us for a free consultation.
2 Beds
2 Baths
1,404 SqFt
SOLD DATE : 09/06/2023
Key Details
Sold Price $317,000
Property Type Condo
Sub Type Condominium
Listing Status Sold
Purchase Type For Sale
Square Footage 1,404 sqft
Price per Sqft $225
Subdivision Heritage Oaks
MLS Listing ID 10187711
Sold Date 09/06/23
Style Traditional
Bedrooms 2
Full Baths 2
HOA Fees $4,500
HOA Y/N Yes
Originating Board Georgia MLS 2
Year Built 1983
Annual Tax Amount $3,074
Tax Year 2022
Lot Size 1,393 Sqft
Acres 0.032
Lot Dimensions 1393.92
Property Description
Beautiful light filled private 2b/2b unit amongst the tree tops in sought after Heritage Oaks in prime Sandy Springs location. This updated turnkey condo offers a convenient bright and open split bedroom floor plan with hardwood floors, stainless steel appliances, updated bathrooms and the peace of mind of new double pane windows. This meticulously maintained unit is close to all the amenities yet far enough for privacy, peace and quiet. This ideal floor plan opens into a welcoming foyer then into the large family room with separate dining and spacious kitchen with stainless steel appliances and bar countertops overlooking into the inviting living room with fireplace. Next to the living room you will find a serene sunroom plus private deck with amazing views of the surrounding forest like tree setting. Tucked in the back is the updated and spacious owneras suite; bath with large vanity, tiled shower with frameless glass door and walk-in closet. A sizable secondary bedroom with ensuite, granite countertops and large closet is found towards the front. Don't miss on this ideal Sandy Springs location inside the perimeter minutes to I-285/I-75, Rays on the River, Chattahoochee Coffee Company, Chattahoochee River National Recreation Area, Cochran Shoals Trails, Truist Park, and other nearby retail and restaurants.
Location
State GA
County Fulton
Rooms
Basement None
Dining Room Separate Room
Interior
Interior Features Roommate Plan, Split Bedroom Plan, Walk-In Closet(s)
Heating Central
Cooling Ceiling Fan(s), Central Air
Flooring Carpet, Hardwood, Tile
Fireplaces Number 1
Fireplace Yes
Appliance Dishwasher, Microwave, Oven/Range (Combo), Refrigerator, Stainless Steel Appliance(s), Washer
Laundry In Kitchen, Laundry Closet
Exterior
Parking Features Assigned
Garage Spaces 2.0
Pool In Ground
Community Features Pool
Utilities Available Cable Available, Electricity Available, Phone Available, Water Available
View Y/N No
Roof Type Composition
Total Parking Spaces 2
Garage No
Private Pool Yes
Building
Lot Description Corner Lot
Faces Take Northside Dr. Exit S inside perimeter to L onto Powers Ferry Rd. to R onto Dupree Dr NW, to L onto Bainbridge Dr NW, to L onto Camden Ct NW, before pool to first building on the L, is the last building on the left, walk up the first set of steps on L and walk towards the back of the building to unit 802.
Foundation Slab
Sewer Public Sewer
Water Public
Structure Type Wood Siding
New Construction No
Schools
Elementary Schools Heards Ferry
Middle Schools Ridgeview
High Schools Riverwood
Others
HOA Fee Include Maintenance Structure,Maintenance Grounds,Pest Control,Water
Tax ID 17 017400040745
Acceptable Financing Cash, Conventional
Listing Terms Cash, Conventional
Special Listing Condition Updated/Remodeled
Read Less Info
Want to know what your home might be worth? Contact us for a FREE valuation!

Our team is ready to help you sell your home for the highest possible price ASAP

© 2025 Georgia Multiple Listing Service. All Rights Reserved.
"My job is to find and attract mastery-based agents to the office, protect the culture, and make sure everyone is happy! "






