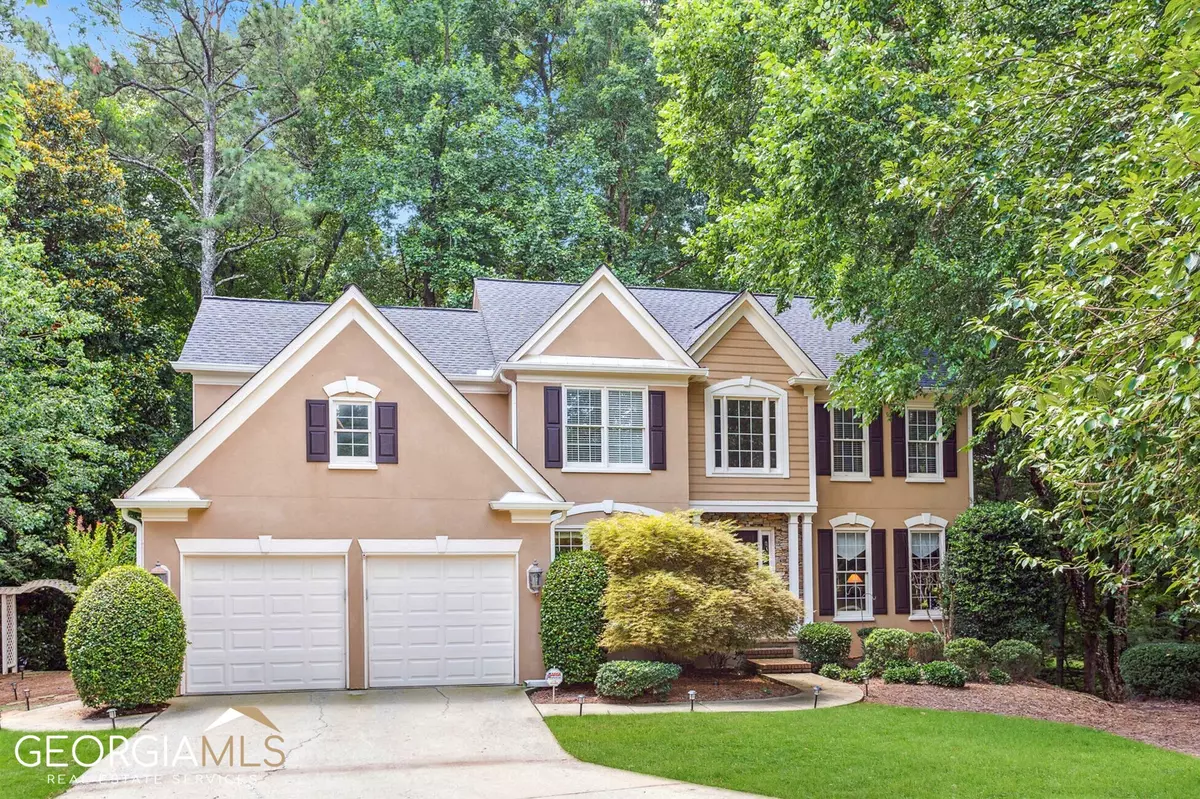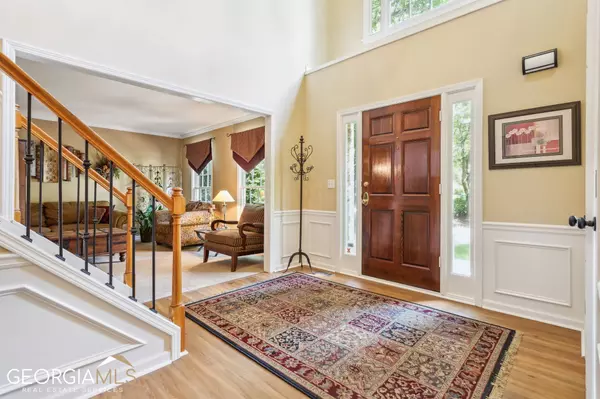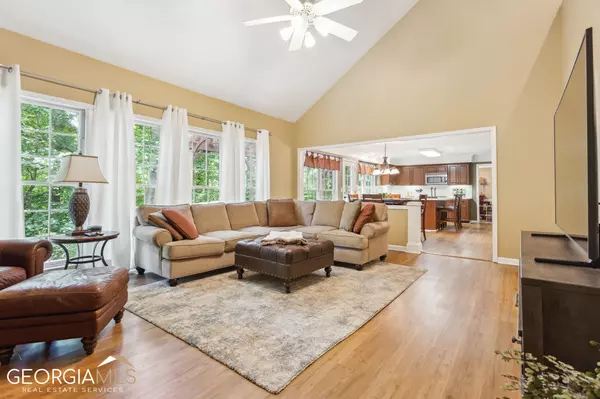$685,000
$675,000
1.5%For more information regarding the value of a property, please contact us for a free consultation.
5 Beds
3.5 Baths
4,586 SqFt
SOLD DATE : 09/05/2023
Key Details
Sold Price $685,000
Property Type Single Family Home
Sub Type Single Family Residence
Listing Status Sold
Purchase Type For Sale
Square Footage 4,586 sqft
Price per Sqft $149
Subdivision Reserve At Foxdale
MLS Listing ID 10179322
Sold Date 09/05/23
Style Colonial
Bedrooms 5
Full Baths 3
Half Baths 1
HOA Y/N Yes
Originating Board Georgia MLS 2
Year Built 1994
Annual Tax Amount $4,643
Tax Year 2022
Lot Size 0.517 Acres
Acres 0.517
Lot Dimensions 22520.52
Property Description
MOVE-IN ready home in the heart of Johns Creek! This immaculate 5-bedroom, 3.5-bathroom home boasts a finished basement, offering an abundance of space for relaxation and entertainment. Situated on a quiet cul-de-sac lot in the highly desirable Reserve at Foxdale Swim / Tennis community. It is also within the award-winning Northview High School district. Upon entering the home, you are greeted by an elegant 2-story foyer, flanked by a separate formal living and dining rooms, and a home office with large bay windows and French doors. Light-filled family room with fireplace and high ceilings opens to the gorgeous kitchen featuring stained cabinetry, center island, tiled backslash, and extensive crown molding. The 25-foot ceiling and expansive windows on the main level create an open, light, and bright atmosphere. Upstairs, the oversized primary suite boasts vaulted ceilings, a sitting area, a spa-like bath, and a large walk-in closet. There are also three spacious secondary bedrooms and a full bathroom on this level. The fully finished basement is huge and features a large family room, a bedroom, a full bathroom, an impressive kitchenette, a bonus room, a workshop, and unfinished space for storage. Outside, the backyard faces the woods, providing a peaceful setting with lots of privacy. With over 3,100 sqft above grade level and an additional 1,410 sqft in the finished terrace level, this is one of the largest floor plans in the neighborhood. Conveniently located just minutes from top-ranked private and public schools, Emory Johns Creek Hospital, downtown Duluth, restaurants, shopping, Hwy 141, and GA-400. This luxurious home has everything you're looking for and is the perfect place to raise a family. Don't miss the opportunity to make this dream home yours!
Location
State GA
County Fulton
Rooms
Basement Finished Bath, Daylight, Exterior Entry, Full, Interior Entry
Dining Room Seats 12+, Separate Room
Interior
Interior Features Double Vanity, High Ceilings, Other, Separate Shower, Tray Ceiling(s), Entrance Foyer, Vaulted Ceiling(s), Walk-In Closet(s)
Heating Central, Electric
Cooling Ceiling Fan(s), Central Air
Flooring Carpet, Vinyl
Fireplaces Number 1
Fireplaces Type Family Room
Equipment Electric Air Filter
Fireplace Yes
Appliance Dishwasher, Disposal, Double Oven, Microwave, Oven/Range (Combo), Refrigerator
Laundry Other
Exterior
Exterior Feature Other
Parking Features Garage
Community Features Clubhouse, Pool, Street Lights, Tennis Court(s)
Utilities Available Cable Available, Electricity Available, High Speed Internet, Natural Gas Available, Phone Available, Sewer Available, Water Available
View Y/N No
Roof Type Composition,Other
Garage Yes
Private Pool No
Building
Lot Description Cul-De-Sac, Private
Faces Please use GPS
Foundation Slab
Sewer Public Sewer
Water Public
Structure Type Stone,Stucco
New Construction No
Schools
Elementary Schools Wilson Creek
Middle Schools River Trail
High Schools Northview
Others
HOA Fee Include Swimming,Tennis
Tax ID 11 101203710812
Security Features Smoke Detector(s)
Special Listing Condition Resale
Read Less Info
Want to know what your home might be worth? Contact us for a FREE valuation!

Our team is ready to help you sell your home for the highest possible price ASAP

© 2025 Georgia Multiple Listing Service. All Rights Reserved.
"My job is to find and attract mastery-based agents to the office, protect the culture, and make sure everyone is happy! "






