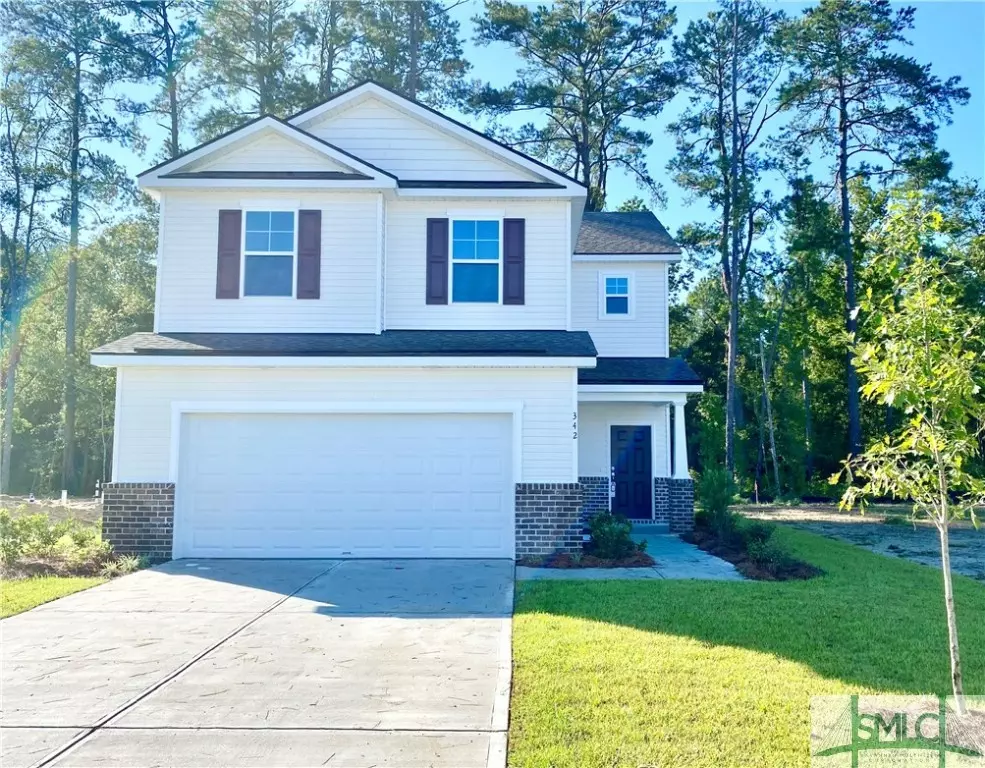$354,035
$359,035
1.4%For more information regarding the value of a property, please contact us for a free consultation.
4 Beds
3 Baths
1,978 SqFt
SOLD DATE : 08/31/2023
Key Details
Sold Price $354,035
Property Type Single Family Home
Sub Type Single Family Residence
Listing Status Sold
Purchase Type For Sale
Square Footage 1,978 sqft
Price per Sqft $178
Subdivision Sweetwater Station
MLS Listing ID 285183
Sold Date 08/31/23
Style Traditional
Bedrooms 4
Full Baths 2
Half Baths 1
Construction Status New Construction,Under Construction
HOA Fees $34/ann
HOA Y/N Yes
Year Built 2023
Lot Size 6,011 Sqft
Acres 0.138
Property Description
Savannah's most trusted local builder is proud to offer our Crestview plan. This 4 BR/2.5 BA home is so beautiful, spacious and open! On the main floor living spaces you'll find upgraded rigid-click vinyl flooring throughout your great room and large kitchen. The kitchen boasts 42" tall white cabs, granite counters w/ an upgraded single-bowl kitchen sink and tiled backsplash. All kitchen appliances are included in stainless steel - even the fridge! Upstairs you'll find all four bedrooms, laundry room, two full bathrooms, and ample storage/closet space. Primary bedroom & bathroom feature a tiled, separate shower and tub, as well as two sinks in a quartz top vanity and TWO walk-in closets. Full sod & sprinkler on lot. Completion date is estimated to be August/31/2023. All builder incentives applied.
Location
State GA
County Chatham County
Community Lake, Street Lights, Sidewalks
Interior
Interior Features Breakfast Bar, Breakfast Area, Double Vanity, Garden Tub/Roman Tub, High Ceilings, Kitchen Island, Master Suite, Pantry, Pull Down Attic Stairs, Recessed Lighting, Separate Shower, Upper Level Master
Heating Central, Electric, Heat Pump
Cooling Central Air, Electric, Heat Pump
Fireplace No
Window Features Double Pane Windows
Appliance Some Electric Appliances, Dishwasher, Electric Water Heater, Disposal, Microwave, Oven, Plumbed For Ice Maker, Range, Self Cleaning Oven, Refrigerator
Laundry Laundry Room, Upper Level, Washer Hookup, Dryer Hookup
Exterior
Exterior Feature Patio
Parking Features Attached
Garage Spaces 2.0
Garage Description 2.0
Community Features Lake, Street Lights, Sidewalks
Utilities Available Cable Available, Underground Utilities
View Y/N Yes
Water Access Desc Public
View Trees/Woods
Roof Type Asphalt
Porch Patio
Building
Lot Description Sprinkler System
Story 2
Foundation Slab
Builder Name Landmark 24 Homes
Sewer Public Sewer
Water Public
Architectural Style Traditional
New Construction Yes
Construction Status New Construction,Under Construction
Schools
Elementary Schools Southwest
Middle Schools Southwest
High Schools Windsor
Others
Tax ID 2-1004-A-09-004
Ownership Builder
Acceptable Financing ARM, Cash, Conventional, FHA, VA Loan
Listing Terms ARM, Cash, Conventional, FHA, VA Loan
Financing VA
Special Listing Condition Standard
Read Less Info
Want to know what your home might be worth? Contact us for a FREE valuation!

Our team is ready to help you sell your home for the highest possible price ASAP
Bought with Keller Williams Coastal Area P
"My job is to find and attract mastery-based agents to the office, protect the culture, and make sure everyone is happy! "






