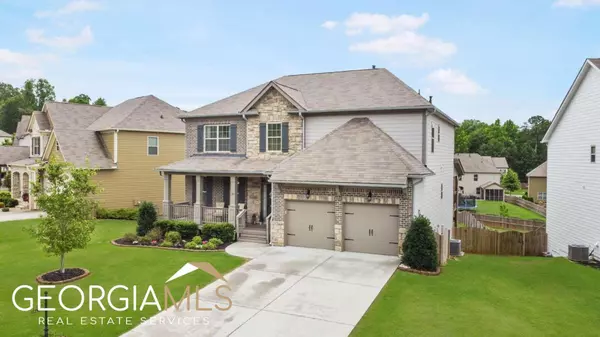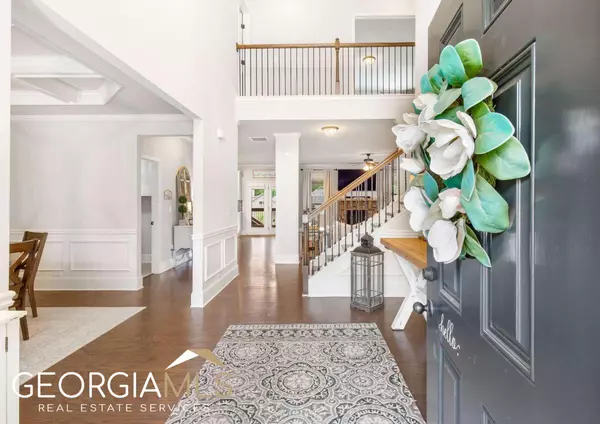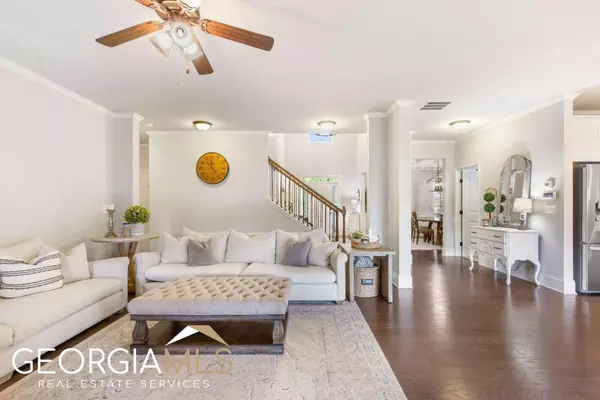$660,000
$673,000
1.9%For more information regarding the value of a property, please contact us for a free consultation.
5 Beds
3 Baths
2,942 SqFt
SOLD DATE : 08/11/2023
Key Details
Sold Price $660,000
Property Type Single Family Home
Sub Type Single Family Residence
Listing Status Sold
Purchase Type For Sale
Square Footage 2,942 sqft
Price per Sqft $224
Subdivision Carruth Lake Estates
MLS Listing ID 10173867
Sold Date 08/11/23
Style Traditional
Bedrooms 5
Full Baths 3
HOA Fees $700
HOA Y/N Yes
Originating Board Georgia MLS 2
Year Built 2018
Annual Tax Amount $4,104
Tax Year 2022
Lot Size 10,454 Sqft
Acres 0.24
Lot Dimensions 10454.4
Property Description
Dream Home Alert! Welcome to this stunning, meticulously maintained home in the highly sought after Carruth Lake Estates Subdivision. This home features 4 bedrooms, 3 baths, a bonus or 5th bedroom upstairs, large unfinished basement and fenced backyard. ABSOLUTELY incredible custom back deck that spans the width of the home. This new deck offers a dream space to entertain, grill and a great spot to make memories. As you enter the home, you're welcomed by a stunning 2 story foyer, a large dining room, and a spacious kitchen that opens to the living room. The gourmet kitchen features quartz countertops, oversized island, stainless steel appliances and is open to the family room. Guest bedroom/flex space located on the main level with a full bathroom. Upstairs features the private primary suite with a spacious ensuite. There are 3 additional rooms upstairs, one of the rooms could be used as a media room, playroom or the 5th bedroom. Conveniently located close to 400, lake lanier, schools, dining and shopping! Must see this gem to believe it.
Location
State GA
County Forsyth
Rooms
Basement Bath/Stubbed, Daylight, Interior Entry, Exterior Entry
Dining Room Seats 12+
Interior
Interior Features Double Vanity, Rear Stairs, Walk-In Closet(s)
Heating Central, Zoned
Cooling Ceiling Fan(s), Central Air, Zoned
Flooring Hardwood, Tile, Carpet
Fireplaces Number 1
Fireplaces Type Living Room
Fireplace Yes
Appliance Dishwasher, Disposal, Microwave
Laundry In Hall, Other
Exterior
Exterior Feature Other, Sprinkler System
Parking Features Garage
Fence Fenced, Back Yard, Front Yard
Community Features Lake, Pool
Utilities Available Cable Available, Electricity Available, Natural Gas Available
Waterfront Description No Dock Or Boathouse
View Y/N No
Roof Type Composition
Garage Yes
Private Pool No
Building
Lot Description Level
Faces 400N to Hubbard Town Road. Turn left and follow to round about.
Sewer Public Sewer
Water Public
Structure Type Concrete,Wood Siding,Brick
New Construction No
Schools
Elementary Schools Silver City
Middle Schools North Forsyth
High Schools North Forsyth
Others
HOA Fee Include Swimming
Tax ID 212 163
Security Features Smoke Detector(s)
Acceptable Financing Cash, Conventional
Listing Terms Cash, Conventional
Special Listing Condition Resale
Read Less Info
Want to know what your home might be worth? Contact us for a FREE valuation!

Our team is ready to help you sell your home for the highest possible price ASAP

© 2025 Georgia Multiple Listing Service. All Rights Reserved.
"My job is to find and attract mastery-based agents to the office, protect the culture, and make sure everyone is happy! "






