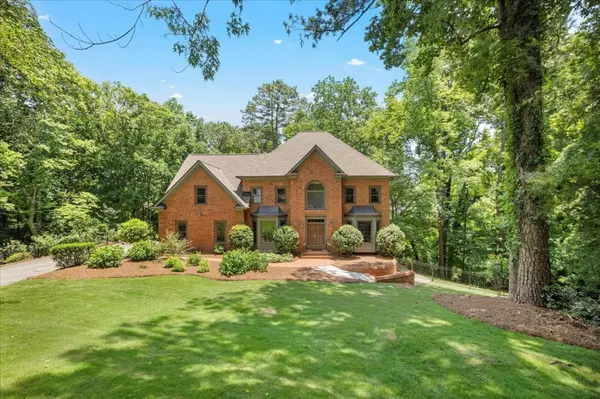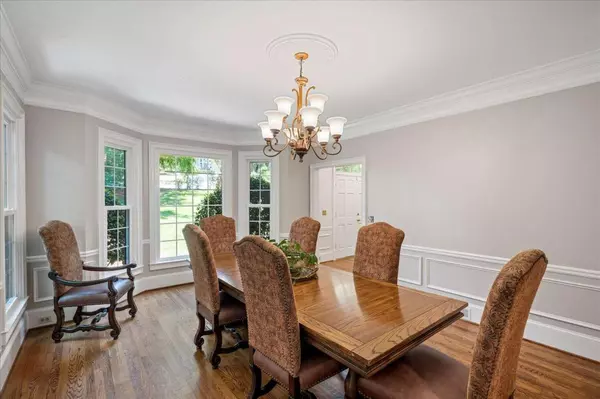$825,000
$835,000
1.2%For more information regarding the value of a property, please contact us for a free consultation.
5 Beds
4.5 Baths
4,825 SqFt
SOLD DATE : 08/29/2023
Key Details
Sold Price $825,000
Property Type Single Family Home
Sub Type Single Family Residence
Listing Status Sold
Purchase Type For Sale
Square Footage 4,825 sqft
Price per Sqft $170
Subdivision Spalding Lakes
MLS Listing ID 10176176
Sold Date 08/29/23
Style Brick 4 Side,Traditional
Bedrooms 5
Full Baths 4
Half Baths 1
HOA Fees $1,400
HOA Y/N Yes
Originating Board Georgia MLS 2
Year Built 1984
Annual Tax Amount $8,765
Tax Year 2022
Lot Size 0.751 Acres
Acres 0.751
Lot Dimensions 32713.56
Property Description
Gorgeous 4 Side BRICK, 5BD 4.5 BA Cul-De-Sac Home located in Sought-After Spalding Lake Swim/Tennis Neighborhood! New Roof, New Apex Windows, New Carpet & Paint, Whole House Generator 2021, Whole House Water Double Filtration Sys 2020 & Upgraded HVAC HEPA Filtration. The main level features Hardwood flrs, Oversized Dining, Large Office/Flex Rm, Great RM w/Fireplace, Chef's Kitchen w/Stained Cabinets, Granite Tops, S/S Appliances & a Light filled Keeping RM overlooking a HUGE deck spanning the back of the home. Truly an Entertainer's Dream! 2nd Flr Owner's Suite boasts a fireplace, sitting area, tray ceiling and private upper deck. All of the secondary BDs are spacious w/walk-in closets. The Terrace level has a large Family RM, BD, Full BA, Wet Bar, Rec RM, Pottery RM & Greenhouse w/French Drains. The expansive deck overlooks a private lot with a view of the lake. Neighborhood clubhouse has a full kitchen & can be reserved for private events. This active neighborhood has a walking trail around the lake, 4 tennis courts, playground and a swim team for the kids. This outstanding location is convenient to shopping, dining, golf and Dunwoody Country Club. This one won't last!
Location
State GA
County Fulton
Rooms
Other Rooms Greenhouse
Basement Bath/Stubbed, Daylight, Interior Entry, Exterior Entry, Finished, Full
Dining Room Separate Room
Interior
Interior Features Bookcases, Double Vanity, Beamed Ceilings
Heating Natural Gas, Forced Air
Cooling Central Air
Flooring Hardwood, Tile, Carpet
Fireplaces Number 3
Fireplaces Type Basement, Master Bedroom, Gas Starter
Fireplace Yes
Appliance Dishwasher, Double Oven, Disposal
Laundry Upper Level
Exterior
Parking Features Garage
Garage Spaces 2.0
Fence Fenced, Back Yard
Community Features Clubhouse, Gated, Lake, Playground, Pool, Swim Team, Walk To Schools, Near Shopping
Utilities Available Cable Available, Electricity Available, Natural Gas Available
Waterfront Description No Dock Or Boathouse
View Y/N Yes
View Lake
Roof Type Composition
Total Parking Spaces 2
Garage Yes
Private Pool No
Building
Lot Description Cul-De-Sac, Private
Faces UPS GPS OR Head East onto Dunwoody Club Dr/Mt Vernon Rd. Mt Vernon Rd turns slightly right and becomes Spalding Dr. Turn Left onto Spalding Lake Drive. Take 1st Right onto Glemont Court. Home is directly ahead at the end of the cup de sac.
Sewer Public Sewer
Water Public
Structure Type Brick
New Construction No
Schools
Elementary Schools Dunwoody Springs
Middle Schools Sandy Springs
High Schools North Springs
Others
HOA Fee Include Swimming,Tennis
Tax ID 06 033700050550
Security Features Security System
Special Listing Condition Resale
Read Less Info
Want to know what your home might be worth? Contact us for a FREE valuation!

Our team is ready to help you sell your home for the highest possible price ASAP

© 2025 Georgia Multiple Listing Service. All Rights Reserved.
"My job is to find and attract mastery-based agents to the office, protect the culture, and make sure everyone is happy! "






