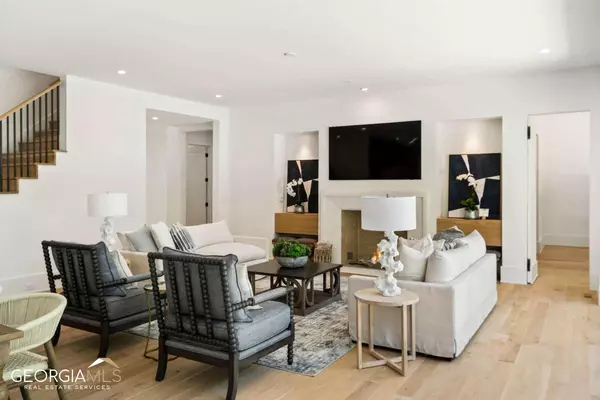$3,500,000
$3,700,000
5.4%For more information regarding the value of a property, please contact us for a free consultation.
6 Beds
6 Baths
6,822 SqFt
SOLD DATE : 08/25/2023
Key Details
Sold Price $3,500,000
Property Type Single Family Home
Sub Type Single Family Residence
Listing Status Sold
Purchase Type For Sale
Square Footage 6,822 sqft
Price per Sqft $513
Subdivision Riverside
MLS Listing ID 10154910
Sold Date 08/25/23
Style Brick 4 Side,Other,Traditional
Bedrooms 6
Full Baths 5
Half Baths 2
HOA Y/N No
Originating Board Georgia MLS 2
Year Built 2023
Annual Tax Amount $13,504
Tax Year 2022
Lot Size 0.965 Acres
Acres 0.965
Lot Dimensions 42035.4
Property Description
Situated in the heart of Sandy Springs with a pool/spa, welcome to this 6-bedroom, 5-bathroom, 2-half bathroom, 4-car garage, gated timeless home boasting luxury living at its finest. Accentuated with the finest materials and finishes throughout, you are welcomed with elevated 10ft ceilings, bright natural light, and an open floor plan that allows for a seamless flow between all living spaces. This grand gourmet chef's kitchen is an entertainer's dream! An expansive waterfall quartz island in the center of the room provides ample seating and counter-space. The professional-grade appliances, including a stainless steel oven / six burner cooktop, and side-by-side panel refrigerator, ensure that the chef at heart can create top-notch meals with ease. The kitchen opens directly to the spacious family room with a gorgeous stucco fireplace, custom built-in shelving, striking French glass doors and windows that open to the spacious backyard oasis creating the quintessential indoor/outdoor poolside living experience. Additionally, the main level includes a formal dining room with custom accent wall, wet bar, butler's pantry, mud room, laundry room and the primary suite. The luxurious primary suite is the perfect retreat for any homeowner, complete with a sitting area, office, and designer light fixtures. The spa-like bathroom features a freestanding soaking tub set in a soothing atmosphere, his and her vanities, a stunning marble shower with a rain shower head, and an extensive closet ready for customization. With its luxury amenities and tranquil atmosphere, this suite is the perfect place to relax and unwind after a long day. The second floor of this home boasts five spacious bedrooms, each one with plenty of closet space, and four full bathrooms. There is also a second entertainment area, with plenty of room for comfortable oversized seating, a pool table, or anything else your heart desires. This space is perfect for entertaining family and friends. The expansive backyard is an entertainer's dream, with a large pool and spa, cabana with a brick fireplace and half bathroom, and mature landscaping providing lots of privacy. Conveniently located within minutes of shops and top-rated restaurants that Sandy Springs and North Buckhead have to offer.
Location
State GA
County Fulton
Rooms
Other Rooms Gazebo
Basement Bath/Stubbed, Daylight, Unfinished
Dining Room Seats 12+, Separate Room
Interior
Interior Features Bookcases, Double Vanity, Master On Main Level, Other, Separate Shower, Soaking Tub, Walk-In Closet(s)
Heating Forced Air, Zoned
Cooling Central Air, Zoned
Flooring Hardwood, Other
Fireplaces Number 2
Fireplaces Type Family Room, Outside
Fireplace Yes
Appliance Dishwasher, Disposal, Other, Refrigerator, Stainless Steel Appliance(s)
Laundry Common Area, Upper Level
Exterior
Exterior Feature Garden, Other
Parking Features Attached, Garage
Garage Spaces 4.0
Fence Back Yard, Fenced
Pool Heated, In Ground
Community Features Sidewalks, Walk To Schools, Near Shopping
Utilities Available Cable Available, Electricity Available, Natural Gas Available, Water Available
Waterfront Description No Dock Or Boathouse
View Y/N No
Roof Type Composition
Total Parking Spaces 4
Garage Yes
Private Pool Yes
Building
Lot Description Corner Lot, Private
Faces GA-400 N to Exit 4B for I-285 W. Take Exit 24 for Riverside Drive. At the traffic circle, take the 1st exit onto Riverside Drive. Turn left onto Heards Ferry Road.
Sewer Public Sewer
Water Public
Structure Type Brick,Other
New Construction Yes
Schools
Elementary Schools Heards Ferry
Middle Schools Ridgeview
High Schools Riverwood
Others
HOA Fee Include None
Tax ID 17 016700020043
Security Features Carbon Monoxide Detector(s),Gated Community,Smoke Detector(s)
Special Listing Condition New Construction
Read Less Info
Want to know what your home might be worth? Contact us for a FREE valuation!

Our team is ready to help you sell your home for the highest possible price ASAP

© 2025 Georgia Multiple Listing Service. All Rights Reserved.
"My job is to find and attract mastery-based agents to the office, protect the culture, and make sure everyone is happy! "






