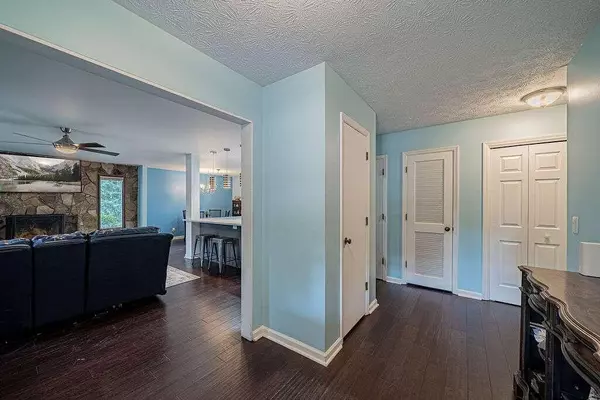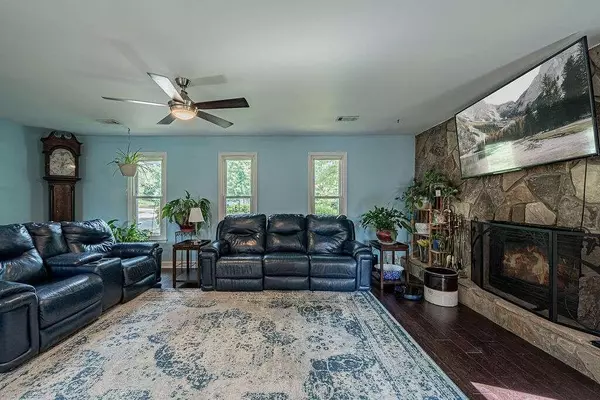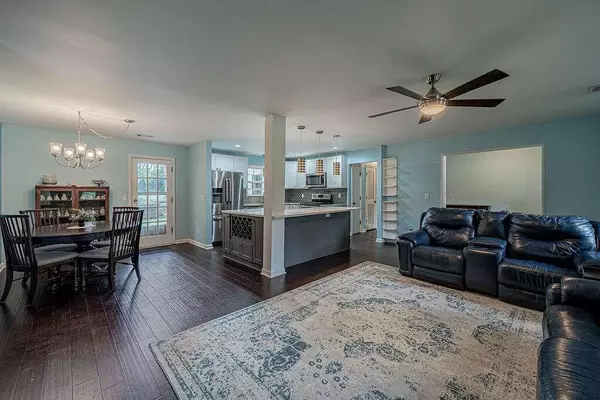$435,000
$424,000
2.6%For more information regarding the value of a property, please contact us for a free consultation.
4 Beds
2 Baths
2,285 SqFt
SOLD DATE : 08/23/2023
Key Details
Sold Price $435,000
Property Type Single Family Home
Sub Type Single Family Residence
Listing Status Sold
Purchase Type For Sale
Square Footage 2,285 sqft
Price per Sqft $190
Subdivision Osburn Farms
MLS Listing ID 10185389
Sold Date 08/23/23
Style Ranch,Traditional
Bedrooms 4
Full Baths 2
HOA Y/N No
Originating Board Georgia MLS 2
Year Built 1984
Annual Tax Amount $4,424
Tax Year 2022
Lot Size 0.420 Acres
Acres 0.42
Lot Dimensions 18295.2
Property Description
Spacious 4BR/2BA Ranch on a large Corner Lot! This delightful home boasts a fully remodeled kitchen and master bath. Freshly painted exterior! The secondary bedrooms are impressively roomy, and there's an inviting upstairs bonus room that opens to an upper deck and backyard with a lovely patio- perfect for both home recreation and entertaining guests! Step inside to discover the rich hardwood floors throughout the sought-after open floorplan. The remodeled kitchen, with a view to the family room, features an oversized breakfast bar adorned with beautiful quartz countertops, elegant shaker cabinets, and top-of-the-line stainless steel appliances. The upgraded pendant lighting adds a touch of sophistication. Nestled in a quiet cul-de-sac community, this home offers convenient access to interstates, shopping, dining, parks, and recreational areas. Don't miss the chance to make this lovely corner lot ranch yours!
Location
State GA
County Gwinnett
Rooms
Other Rooms Shed(s)
Basement None
Interior
Interior Features Walk-In Closet(s), Master On Main Level
Heating Central
Cooling Ceiling Fan(s), Central Air
Flooring Hardwood, Carpet, Stone
Fireplaces Number 1
Fireplaces Type Family Room
Fireplace Yes
Appliance Dishwasher, Microwave, Oven/Range (Combo), Refrigerator
Laundry In Hall
Exterior
Exterior Feature Other
Parking Features Garage Door Opener, Garage, Kitchen Level
Fence Fenced, Back Yard
Community Features None
Utilities Available Cable Available, Sewer Connected, Electricity Available, Phone Available
Waterfront Description No Dock Or Boathouse
View Y/N No
Roof Type Composition
Garage Yes
Private Pool No
Building
Lot Description Level, Private
Faces 85 N TO EXIT #103 (STEVE REYNOLDS BLVD) & TURN LT, THEN LT SATELLITE BLVD, RT LIDDELL RD, RT OSBURN CT, HSE ON LT.
Foundation Slab
Sewer Public Sewer
Water Public
Structure Type Concrete,Stone
New Construction No
Schools
Elementary Schools Cb Chesney
Middle Schools Duluth
High Schools Duluth
Others
HOA Fee Include None
Tax ID R6230 024
Security Features Smoke Detector(s)
Acceptable Financing 1031 Exchange, Cash, Conventional, FHA, VA Loan
Listing Terms 1031 Exchange, Cash, Conventional, FHA, VA Loan
Special Listing Condition Resale
Read Less Info
Want to know what your home might be worth? Contact us for a FREE valuation!

Our team is ready to help you sell your home for the highest possible price ASAP

© 2025 Georgia Multiple Listing Service. All Rights Reserved.
"My job is to find and attract mastery-based agents to the office, protect the culture, and make sure everyone is happy! "






