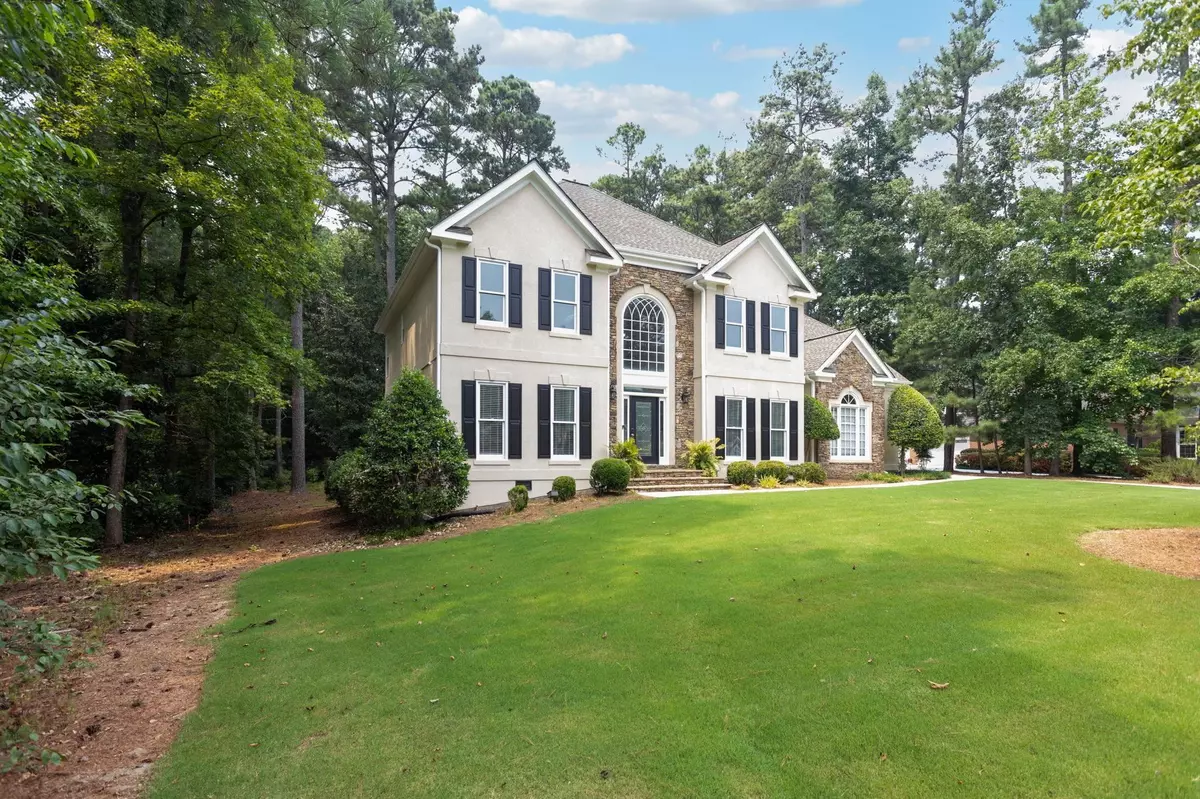Bought with Daleford Brown • HomeSmart
$483,900
$483,900
For more information regarding the value of a property, please contact us for a free consultation.
4 Beds
3.5 Baths
3,212 SqFt
SOLD DATE : 08/21/2023
Key Details
Sold Price $483,900
Property Type Single Family Home
Sub Type Single Family Residence
Listing Status Sold
Purchase Type For Sale
Square Footage 3,212 sqft
Price per Sqft $150
Subdivision Annsbrooke
MLS Listing ID 20136383
Sold Date 08/21/23
Style Traditional
Bedrooms 4
Full Baths 3
Half Baths 1
Construction Status Resale
HOA Fees $550
HOA Y/N Yes
Year Built 1993
Annual Tax Amount $1,510
Tax Year 2023
Lot Size 0.640 Acres
Property Description
Welcome home to this stunning stucco & stone 2-story home in the desirable subdivision of Annsbrooke. The open foyer flows into the formal living and formal dining rooms that contain beautiful hardwoods. Enjoy the bright and open floor plan with a two-way staircase leading upstairs. The Butler's Pantry leads into a spacious island kitchen with granite countertops, a tile backsplash, a walk-in pantry, lots of natural light, and a view of the family room. A small area off of the kitchen can be used as office space. The family room is warm and open with nicely appointed bookshelves. Venture upstairs to find two generous size bedrooms and a jack-n-jill bathroom awaiting you. Need more room, a second in-law suite, teen suite, or guest room with a full attached bathroom is available. A Huge owner's suite awaits you with a large master bath, ceramic tile floors, a tiled stand-up shower, a jetted soaker tub, and his and her walk-in closets. A private, level wooded backyard with a spacious deck is great for entertaining family and friends. A freshly painted exterior, new sod in the front yard, and an upgraded irrigation system are just a few of the home improvements. Swim/Tennis, Pool, and HOA community.
Location
State GA
County Rockdale
Rooms
Basement Crawl Space
Interior
Interior Features Bookcases, Tray Ceiling(s), High Ceilings, Double Vanity, Two Story Foyer, Soaking Tub, Other, Pulldown Attic Stairs, Separate Shower, Tile Bath, Walk-In Closet(s)
Heating Natural Gas, Other
Cooling Electric, Ceiling Fan(s), Central Air
Flooring Hardwood, Tile, Carpet
Fireplaces Number 1
Fireplaces Type Family Room, Factory Built
Exterior
Parking Features Attached, Garage Door Opener, Garage, Kitchen Level, Side/Rear Entrance
Garage Spaces 2.0
Community Features Clubhouse, Pool, Street Lights, Tennis Court(s)
Utilities Available Underground Utilities, Cable Available, Electricity Available, High Speed Internet, Natural Gas Available, Other, Phone Available, Water Available
Roof Type Composition
Building
Story Two
Foundation Block
Sewer Septic Tank
Level or Stories Two
Construction Status Resale
Schools
Elementary Schools Flat Shoals
Middle Schools Memorial
High Schools Salem
Others
Acceptable Financing Cash, Conventional, FHA, Fannie Mae Approved, VA Loan
Listing Terms Cash, Conventional, FHA, Fannie Mae Approved, VA Loan
Financing Conventional
Read Less Info
Want to know what your home might be worth? Contact us for a FREE valuation!

Our team is ready to help you sell your home for the highest possible price ASAP

© 2025 Georgia Multiple Listing Service. All Rights Reserved.
"My job is to find and attract mastery-based agents to the office, protect the culture, and make sure everyone is happy! "






