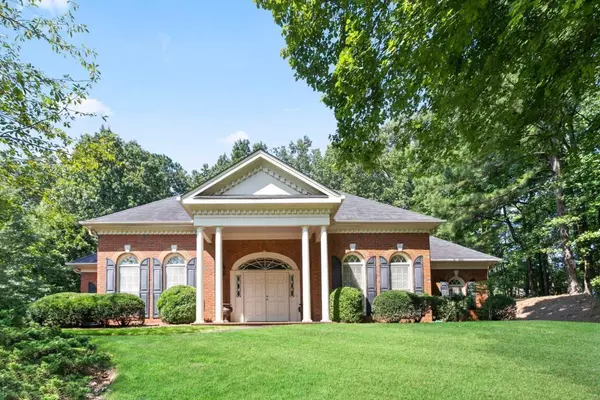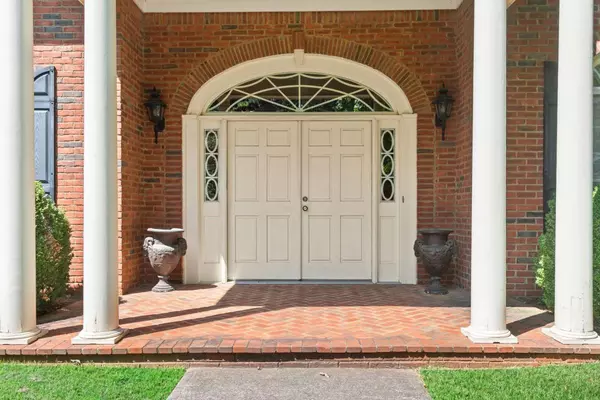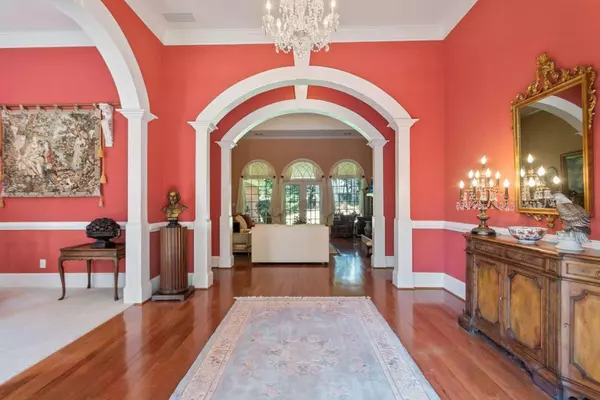$585,000
$599,900
2.5%For more information regarding the value of a property, please contact us for a free consultation.
3 Beds
2.5 Baths
2,879 SqFt
SOLD DATE : 08/18/2023
Key Details
Sold Price $585,000
Property Type Single Family Home
Sub Type Single Family Residence
Listing Status Sold
Purchase Type For Sale
Square Footage 2,879 sqft
Price per Sqft $203
Subdivision Parsons Plantation
MLS Listing ID 10187240
Sold Date 08/18/23
Style Brick 3 Side,Ranch
Bedrooms 3
Full Baths 2
Half Baths 1
HOA Fees $1,200
HOA Y/N Yes
Originating Board Georgia MLS 2
Year Built 1994
Annual Tax Amount $1,865
Tax Year 2022
Lot Size 0.600 Acres
Acres 0.6
Lot Dimensions 26136
Property Description
*DO NOT DISTURB SELLER AND DO NOT WALK ONTO THE PROPERTY WITHOUT CONFIRMED APPOINTMENTS! No sign and no supra lockbox*. The wait it over! Enjoy one story living in the sought after Parsons Plantation! Approximately 2800 sqft 3 bedrooms and 2.5 bathrooms. 3 sided brick ranch with character! Side entrance 2-car garage and a flat backyard! Original owner, 1000 gallon septic tank serviced in April 2014. Septic PVC inlet baffle, PVC mainline to tank, PVC tailout to drainfield, outlet filter were all replaced. New HVAC system was installed in July 2021. Covered front porch and covered rear patio with herringbone brick pattern, Rare 12 ft. high ceiling at the grand foyer entrance, grand dining room and family room with fireplace. No sunken rooms, beautiful archway openings with premium heavy moldings. Light filled eat-in kitchen with double oven, cooktop, center island, plenty of counter space for meal prep and multiple cooks during holiday gatherings. A door in the hallway to the kitchen provides access to the walk up attic space for some additional storage and HVAC system access. Oversized secondary Jack-n-Jill bedrooms, double vanity in the shared full bath. Oversized master suite with high tray ceiling, large walk-in closet, separate shower and jacuzzi tub, double vanity, and an access door to the rear covered patio. Neighborhood amenities: pool, 2 tennis courts and playground. Close to I-85, schools, shops, parks, retails, restaurants, TPC Sugarloaf golf club, Downtown Duluth and Gas South Arena.
Location
State GA
County Gwinnett
Rooms
Basement None
Dining Room Seats 12+, Separate Room
Interior
Interior Features Master On Main Level, Tray Ceiling(s), Walk-In Closet(s)
Heating Central, Natural Gas
Cooling Ceiling Fan(s), Central Air
Flooring Carpet, Hardwood, Tile
Fireplaces Number 1
Fireplaces Type Factory Built, Family Room
Fireplace Yes
Appliance Dishwasher, Disposal, Double Oven, Dryer, Gas Water Heater, Refrigerator, Washer
Laundry In Hall
Exterior
Parking Features Attached, Garage, Kitchen Level, Side/Rear Entrance
Community Features Playground, Pool, Tennis Court(s), Walk To Schools
Utilities Available Cable Available, Electricity Available, Natural Gas Available, Phone Available, Sewer Available, Water Available
View Y/N No
Roof Type Composition
Garage Yes
Private Pool No
Building
Lot Description Private
Faces Please use GPS.
Foundation Slab
Sewer Septic Tank
Water Public
Structure Type Brick
New Construction No
Schools
Elementary Schools Parsons
Middle Schools Richard Hull
High Schools Peachtree Ridge
Others
HOA Fee Include Swimming,Tennis
Tax ID R7199 204
Security Features Smoke Detector(s)
Special Listing Condition Resale
Read Less Info
Want to know what your home might be worth? Contact us for a FREE valuation!

Our team is ready to help you sell your home for the highest possible price ASAP

© 2025 Georgia Multiple Listing Service. All Rights Reserved.
"My job is to find and attract mastery-based agents to the office, protect the culture, and make sure everyone is happy! "






