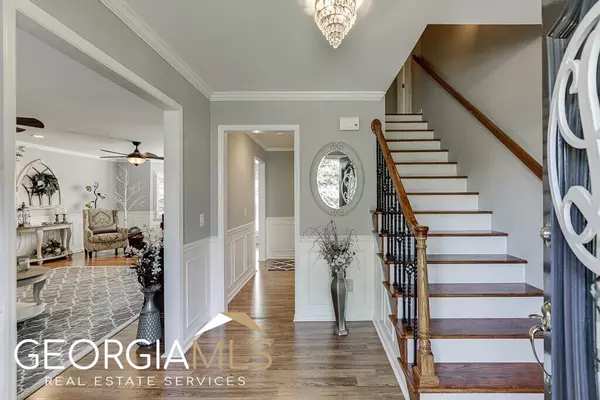$521,000
$509,900
2.2%For more information regarding the value of a property, please contact us for a free consultation.
4 Beds
2.5 Baths
2,252 SqFt
SOLD DATE : 08/11/2023
Key Details
Sold Price $521,000
Property Type Single Family Home
Sub Type Single Family Residence
Listing Status Sold
Purchase Type For Sale
Square Footage 2,252 sqft
Price per Sqft $231
Subdivision Maple Ridge
MLS Listing ID 10178506
Sold Date 08/11/23
Style Brick Front,Colonial,Traditional
Bedrooms 4
Full Baths 2
Half Baths 1
HOA Fees $400
HOA Y/N Yes
Originating Board Georgia MLS 2
Year Built 1985
Annual Tax Amount $4,039
Tax Year 2022
Lot Size 0.420 Acres
Acres 0.42
Lot Dimensions 18295.2
Property Description
Here is your chance! This one owner, very well-maintained home in sought after Maple Ridge community with swim &tennis is now available & located in the Peachtree Ridge school district, close to Suwanee Town Center, tons of shopping, restaurants, and parks. Brick front home on full basement has 4 bedrooms & 2 full bathrooms. There is a tiled half bath for guests on the main level. Hardwood flooring on main level, stairway & upstairs hallway. Kitchen has tiled flooring w/tons of cabinetry & countertops, double ovens, built-in microwave, beautifully appointed stone backsplash, eat-in breakfast area with bay window & access to the oversized rear deck for ease of grilling out & entertaining! There is a separate dining room with tons of light & wainscotting. Step into a massive great room with built-in, lighted book shelving, stacked stone gas starter fireplace and access to the rear deck. Laundry room is on main level. Upstairs oversized owner's suite has 2 separate walk-in closets; private bath has separate soaker tub & tiled shower, dual sinks, and tiled flooring. Three additional bedrooms with ample closet space & full bathroom upstairs. Drive under full basement has tons of storage plus workshop! Don't miss the private clothing closet in the attic! Step into the very private, fenced rear yard that is meticulously maintained with beautiful landscaping, level & private, spacious deck for grilling, separate stone patio for morning coffee and a storage building. You don't want to miss this one!
Location
State GA
County Gwinnett
Rooms
Basement Interior Entry, Exterior Entry, Full
Dining Room Separate Room
Interior
Interior Features Bookcases, Separate Shower, Tile Bath, Walk-In Closet(s), Split Bedroom Plan
Heating Central, Forced Air, Zoned
Cooling Ceiling Fan(s), Central Air, Zoned
Flooring Hardwood, Tile, Carpet
Fireplaces Number 1
Fireplaces Type Family Room
Fireplace Yes
Appliance Gas Water Heater, Cooktop, Dishwasher, Oven
Laundry In Hall
Exterior
Exterior Feature Garden
Parking Features Attached, Basement, Garage, Side/Rear Entrance
Fence Fenced, Back Yard, Chain Link
Community Features Playground, Pool, Street Lights, Tennis Court(s), Walk To Schools, Near Shopping
Utilities Available Electricity Available, Natural Gas Available
View Y/N No
Roof Type Composition
Garage Yes
Private Pool No
Building
Lot Description Level, Private
Faces From Peachtree Industrial Blvd. to McGinnis Ferry Road; Right onto Buford Highway; Left South Scales Road; Left on Maple Ridge Drive; Home is on the right.
Sewer Septic Tank
Water Public
Structure Type Brick,Vinyl Siding
New Construction No
Schools
Elementary Schools Parsons
Middle Schools Richard Hull
High Schools Peachtree Ridge
Others
HOA Fee Include Other
Tax ID R7198 164
Security Features Smoke Detector(s)
Acceptable Financing Cash, Conventional, FHA, VA Loan
Listing Terms Cash, Conventional, FHA, VA Loan
Special Listing Condition Resale
Read Less Info
Want to know what your home might be worth? Contact us for a FREE valuation!

Our team is ready to help you sell your home for the highest possible price ASAP

© 2025 Georgia Multiple Listing Service. All Rights Reserved.
"My job is to find and attract mastery-based agents to the office, protect the culture, and make sure everyone is happy! "






